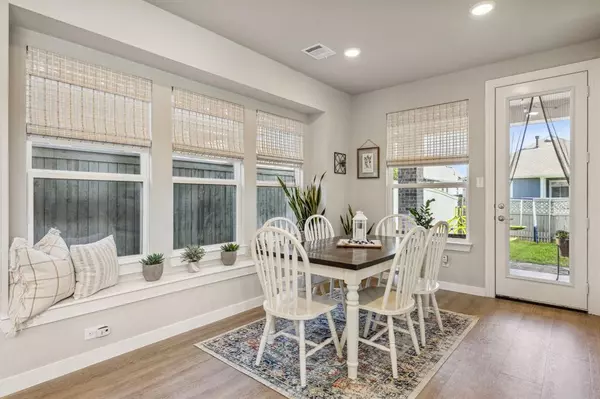$465,000
For more information regarding the value of a property, please contact us for a free consultation.
4 Beds
3 Baths
2,454 SqFt
SOLD DATE : 04/10/2024
Key Details
Property Type Single Family Home
Sub Type Single Family Residence
Listing Status Sold
Purchase Type For Sale
Square Footage 2,454 sqft
Price per Sqft $189
Subdivision Pecan Square
MLS Listing ID 20487305
Sold Date 04/10/24
Style Traditional
Bedrooms 4
Full Baths 3
HOA Fees $220/ann
HOA Y/N Mandatory
Year Built 2021
Lot Size 4,399 Sqft
Acres 0.101
Property Description
Prepare to be captivated as you step into this exquisite home built by Highland Homes, showcasing impeccable craftsmanship & open floor plan that seamlessly blends style & functionality. The Belmont FP feat. a 2nd story Primary Suite, 3 secondary bedrooms, loft & study. This home maximizes space to have it all! Kitchen features oversized island, granite countertops, custom cabinetry. High performance stainless steel appliances. Luxury vinyl plank flooring, 8 ft first-floor doors create expansive ambiance. In Primary suite, relish in luxurious oversized shower w current colors and décor. Tankless HWH. Located on a quiet street, just steps away from all the action, where you can walk to the square with all the amenities, pools, recreation, and soon be able to walk your kids to the brand new onsite elementary. Your dream home awaits you where luxury, convenience, & an exceptional lifestyle converge.
Location
State TX
County Denton
Direction From Downtown Fort Worth: North on I-35W. Exit FM 407 off of I-35W. Turn onto westbound FM 407. Continue down FM 407 for 1 mile. Pecan Square will be on your left.
Rooms
Dining Room 1
Interior
Interior Features Cable TV Available, High Speed Internet Available, Loft
Heating Central, Natural Gas
Cooling Central Air, Electric
Flooring Carpet, Ceramic Tile
Fireplaces Type Living Room
Appliance Dishwasher, Disposal, Electric Oven, Gas Cooktop, Tankless Water Heater
Heat Source Central, Natural Gas
Laundry Utility Room, Full Size W/D Area
Exterior
Garage Spaces 2.0
Fence Back Yard, Wood
Utilities Available City Sewer, City Water
Roof Type Composition
Total Parking Spaces 2
Garage Yes
Building
Lot Description Sprinkler System
Story Two
Foundation Slab
Level or Stories Two
Structure Type Brick
Schools
Elementary Schools Johnie Daniel
Middle Schools Pike
High Schools Northwest
School District Northwest Isd
Others
Ownership MATTHEW JAMES FORD, BRIDGET FORD
Financing Conventional
Read Less Info
Want to know what your home might be worth? Contact us for a FREE valuation!

Our team is ready to help you sell your home for the highest possible price ASAP

©2025 North Texas Real Estate Information Systems.
Bought with Mike Ziober • Berkshire HathawayHS Worldwide






