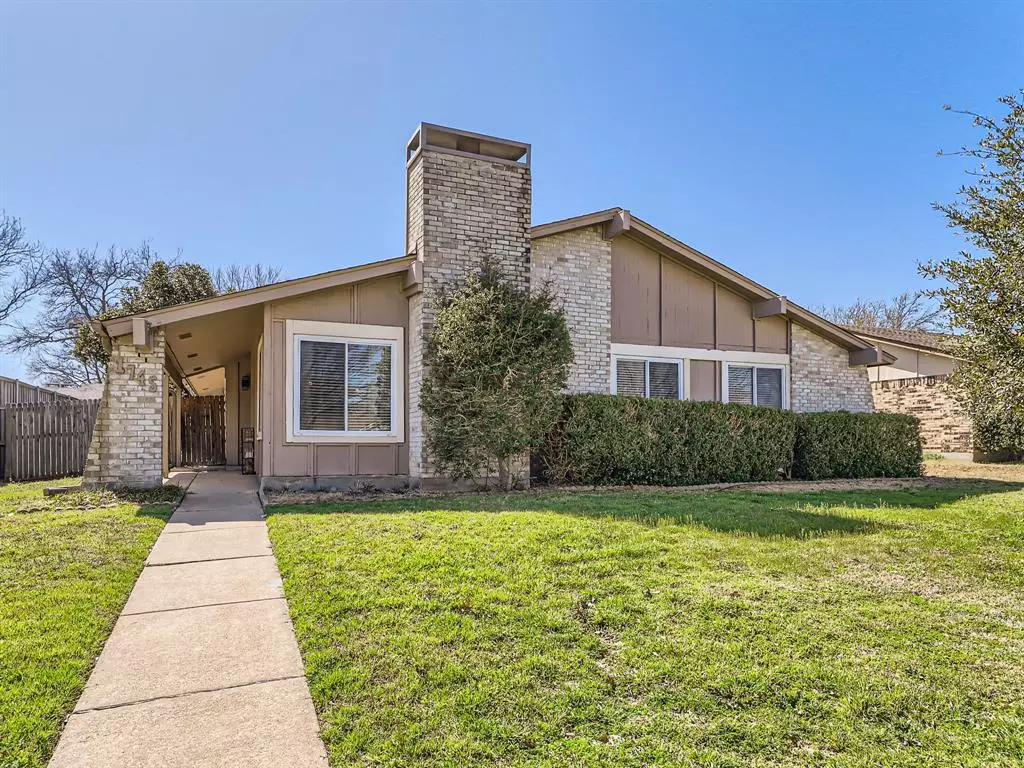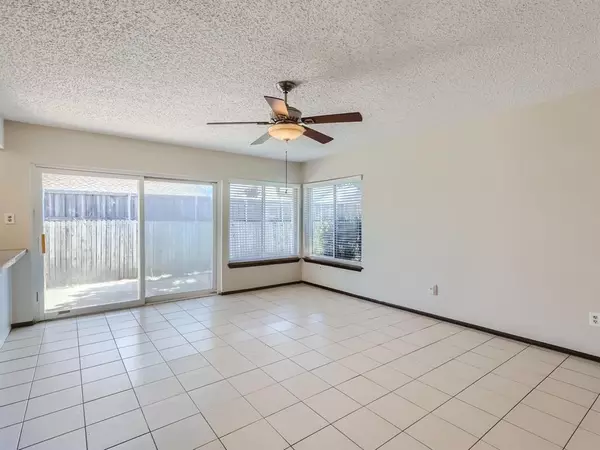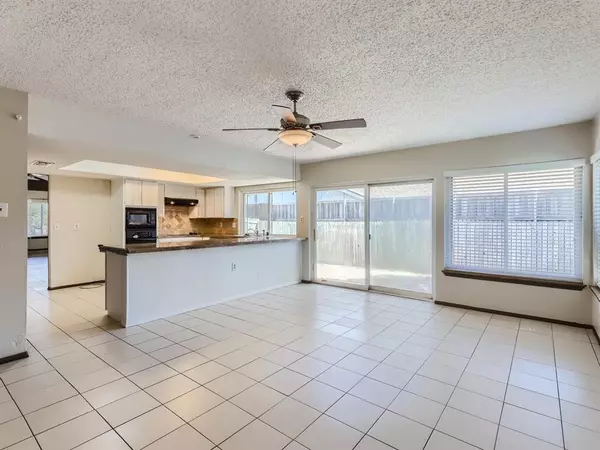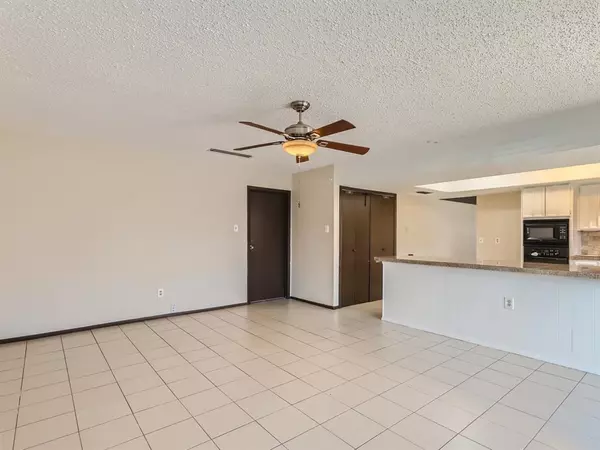$349,000
For more information regarding the value of a property, please contact us for a free consultation.
3 Beds
2 Baths
1,760 SqFt
SOLD DATE : 04/04/2024
Key Details
Property Type Single Family Home
Sub Type Single Family Residence
Listing Status Sold
Purchase Type For Sale
Square Footage 1,760 sqft
Price per Sqft $198
Subdivision Ridgewood Fourth Sec
MLS Listing ID 20543846
Sold Date 04/04/24
Style Ranch,Traditional
Bedrooms 3
Full Baths 2
HOA Y/N None
Year Built 1973
Annual Tax Amount $5,133
Lot Size 7,840 Sqft
Acres 0.18
Property Description
Nestled near the scenic Bob Woodruff Park, this charming 3 bedroom, 2 bathroom home presents a perfect blend of comfort and functionality. Boasting 2 spacious living spaces, the interior is thoughtfully designed to cater to various family needs. The open kitchen, complete with a breakfast island adjacent to the Living Room creates a welcoming atmosphere for gatherings and everyday activities. The family room features a wood-burning fireplace, provides a cozy focal point for relaxation. The master bedroom stands out with its unique bonus seating area and ensuite bathroom. Start your day in this serene retreat, flooded with natural light from the private side patio. Off of the Kitchen this thoughtful layout extends to the wood-fenced backyard with patio providing a delightful space for outdoor entertaining. Alley entry garage ensures easy access and additional security. Conveniently located near Bob Woodruff Park. Click the Virtual Tour link to view the 3D walkthrough.
Location
State TX
County Collin
Community Curbs, Sidewalks
Direction Via US-75 S and W Park Blvd take US-75 N and W Park Blvd to 18th St. Continue on 18th St. Drive to Blossom Trail.
Rooms
Dining Room 1
Interior
Interior Features Chandelier, Decorative Lighting, Kitchen Island, Open Floorplan, Vaulted Ceiling(s), Walk-In Closet(s)
Heating Other
Cooling Ceiling Fan(s), Central Air
Flooring Linoleum, Tile
Fireplaces Number 1
Fireplaces Type Gas Logs
Appliance Dishwasher, Microwave
Heat Source Other
Laundry In Kitchen, On Site
Exterior
Exterior Feature Private Yard
Garage Spaces 2.0
Fence Back Yard, Fenced, Wood
Community Features Curbs, Sidewalks
Utilities Available City Sewer, City Water
Roof Type Composition
Total Parking Spaces 2
Garage Yes
Building
Lot Description Level
Story One
Foundation Slab
Level or Stories One
Structure Type Brick,Frame
Schools
Elementary Schools Forman
Middle Schools Armstrong
High Schools Plano East
School District Plano Isd
Others
Ownership Kanokon Morrison, Stewart Morrison
Acceptable Financing Cash, Conventional, FHA, VA Loan
Listing Terms Cash, Conventional, FHA, VA Loan
Financing Conventional
Read Less Info
Want to know what your home might be worth? Contact us for a FREE valuation!

Our team is ready to help you sell your home for the highest possible price ASAP

©2025 North Texas Real Estate Information Systems.
Bought with Nancy Bamberger • Ebby Halliday, REALTORS






