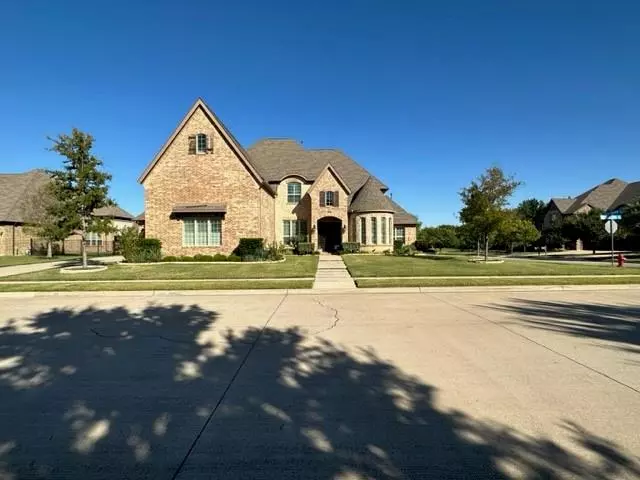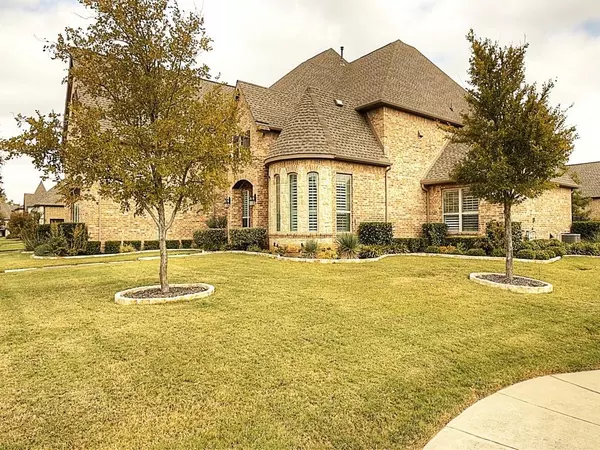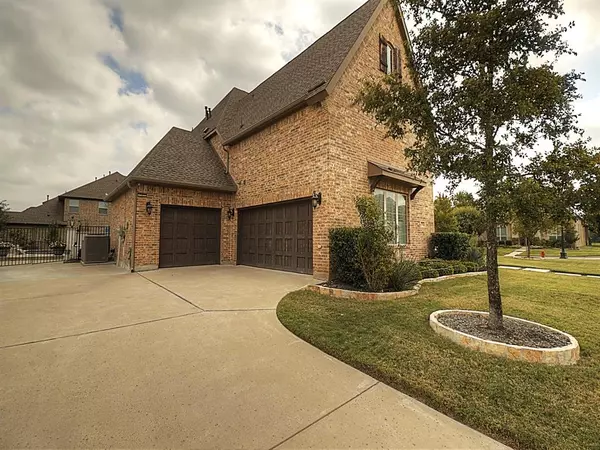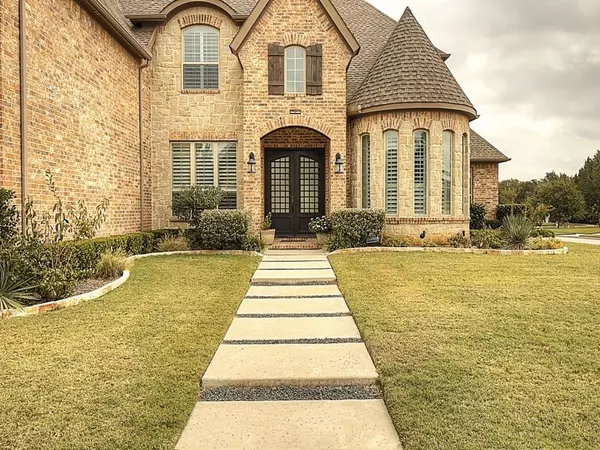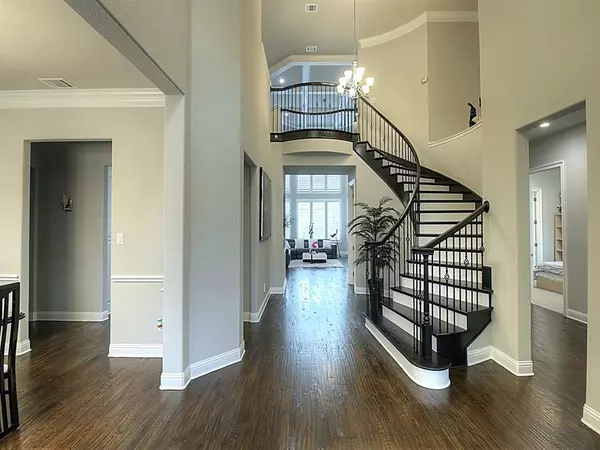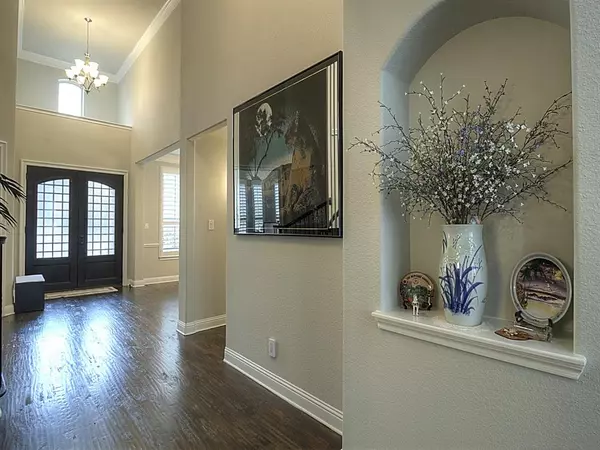$1,450,000
For more information regarding the value of a property, please contact us for a free consultation.
5 Beds
6 Baths
5,162 SqFt
SOLD DATE : 04/01/2024
Key Details
Property Type Single Family Home
Sub Type Single Family Residence
Listing Status Sold
Purchase Type For Sale
Square Footage 5,162 sqft
Price per Sqft $280
Subdivision The Overlook At Colleyville
MLS Listing ID 20455176
Sold Date 04/01/24
Style Traditional
Bedrooms 5
Full Baths 5
Half Baths 1
HOA Fees $125/ann
HOA Y/N Mandatory
Year Built 2017
Lot Size 0.350 Acres
Acres 0.35
Lot Dimensions 120x128
Property Description
Welcome to a like new, well-kept beautiful home! Enter through iron-wrought double doors into a spacious corner-lot home nestled in a beautiful, quiet neighborhood surrounded by a private nature trail. Just minutes from Colleyville and Southlake Town Square with access to Cotton Belt Bike Trail and an A+ school district. Step into a gorgeous foyer with sweeping oak staircase with a curved balcony, adjacent to the formal dining area. 1st floor in-law suite has a private 2nd entrance via backyard. Custom pool & spa, extensive covered patio, oversized 25'x21' custom theatre room, large upstairs gameroom, upgraded natural wood floors & carpet, sprawling quartz countertop, walk-in pantry & ample natural light complete with plantation shutters. Master suite entails spacious bath with double-entrance walk-in closet, dual sinks, shower and wide tub. Approx. $200K in upgrades indoors and outdoors. This elegant home has all the amenities to entertain loved ones.
Location
State TX
County Tarrant
Community Jogging Path/Bike Path, Park, Sidewalks
Direction From the DFW International Airport. Take N exist towards Highway 114. From 114 exit onto TX-26-Ira E. Woods Avenue. Continue on Ira. E. Woods and make a slight right on to John McCain Road. At the traffic circle, take first exit onto Pleasant Rd. The Overlook at Colleyville will be on your left.
Rooms
Dining Room 1
Interior
Interior Features Cable TV Available, Chandelier, Eat-in Kitchen, Flat Screen Wiring, Granite Counters, High Speed Internet Available, Kitchen Island, Open Floorplan, Pantry, Smart Home System, Sound System Wiring, Vaulted Ceiling(s), Walk-In Closet(s), In-Law Suite Floorplan
Heating Central, Fireplace(s), Heat Pump, Natural Gas
Cooling Ceiling Fan(s), Central Air
Flooring Carpet, Ceramic Tile, Wood
Fireplaces Number 1
Fireplaces Type Family Room, Gas Logs, Gas Starter
Appliance Dishwasher, Disposal, Gas Cooktop, Microwave, Double Oven, Tankless Water Heater, Vented Exhaust Fan
Heat Source Central, Fireplace(s), Heat Pump, Natural Gas
Laundry Electric Dryer Hookup, Utility Room, Washer Hookup
Exterior
Exterior Feature Covered Patio/Porch, Garden(s), Rain Gutters, Lighting, Private Yard
Garage Spaces 3.0
Fence Back Yard, Gate, Metal
Pool Gunite, Heated, In Ground, Private, Pump, Separate Spa/Hot Tub, Water Feature, Waterfall
Community Features Jogging Path/Bike Path, Park, Sidewalks
Utilities Available Cable Available, City Sewer, City Water, Curbs, Individual Gas Meter, Individual Water Meter
Roof Type Composition
Total Parking Spaces 2
Garage Yes
Private Pool 1
Building
Lot Description Corner Lot, Few Trees, Landscaped, Park View, Sprinkler System
Story Two
Foundation Slab
Level or Stories Two
Structure Type Brick,Rock/Stone
Schools
Elementary Schools Colleyville
Middle Schools Cross Timbers
High Schools Grapevine
School District Grapevine-Colleyville Isd
Others
Restrictions No Known Restriction(s)
Ownership Tu and Julie
Acceptable Financing Cash, Contact Agent, Conventional
Listing Terms Cash, Contact Agent, Conventional
Financing Conventional
Special Listing Condition Agent Related to Owner, Owner/ Agent
Read Less Info
Want to know what your home might be worth? Contact us for a FREE valuation!

Our team is ready to help you sell your home for the highest possible price ASAP

©2025 North Texas Real Estate Information Systems.
Bought with Yingying Liu • API Investments

