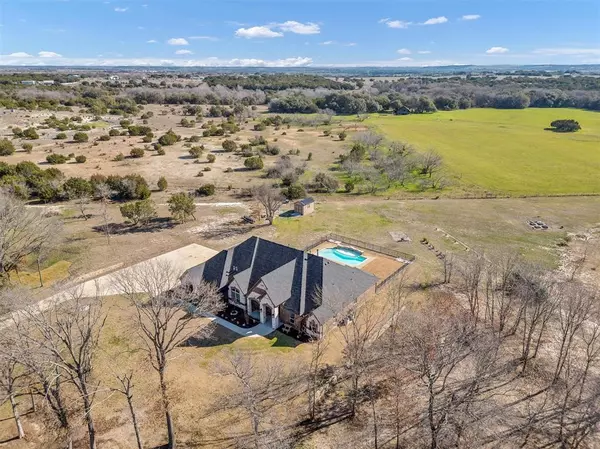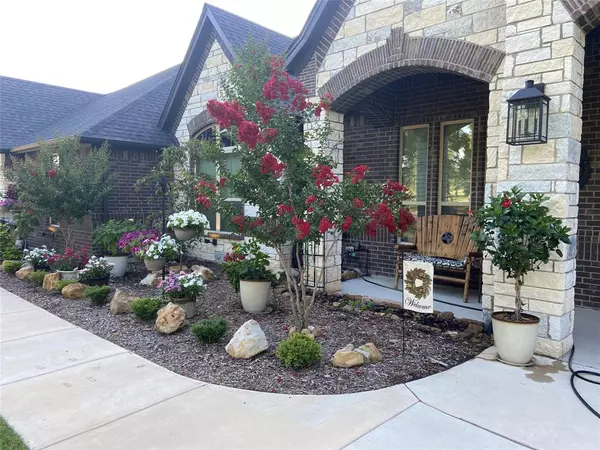$920,000
For more information regarding the value of a property, please contact us for a free consultation.
4 Beds
4 Baths
3,489 SqFt
SOLD DATE : 03/22/2024
Key Details
Property Type Single Family Home
Sub Type Single Family Residence
Listing Status Sold
Purchase Type For Sale
Square Footage 3,489 sqft
Price per Sqft $263
Subdivision Rolling Creek Ranch Ph Iii
MLS Listing ID 20541380
Sold Date 03/22/24
Bedrooms 4
Full Baths 3
Half Baths 1
HOA Fees $66/ann
HOA Y/N Mandatory
Year Built 2019
Annual Tax Amount $8,846
Lot Size 1.975 Acres
Acres 1.975
Property Description
Welcome to laid-back luxury! This exquisite one-story home offers 4 bedrooms, 3.5 baths, and a plethora of amenities across 3489 sqft and nearly 2 lush acres. Boasting an open-plan living area with a gas fireplace, a gourmet kitchen adorned with granite countertops, and a media room for endless entertainment. The property features an oversized 4-car garage, RV hook-up for your adventurous guests, and a storage building. Modern comforts include fiber internet, a comprehensive security system, dual AC units for customized climate control, and superior spray foam insulation for energy efficiency. The master suite and living spaces are elegantly finished with engineered hardwood and plush carpeting. Outside, the motorized-screened patio overlooks a stunning pool, promising relaxation and fun. Situated at the quiet end of a cul-de-sac and backing up to a ranch, it offers unmatched privacy and views. With an expansive driveway, every detail caters to a lifestyle of comfort and elegance.
Location
State TX
County Hood
Direction From 377, take Fall Creek Hwy, turn left onto Lusk Branch Ct. Turn right onto Heathington Blvd. Home will be on the left.
Rooms
Dining Room 1
Interior
Interior Features Cable TV Available, Granite Counters, High Speed Internet Available
Heating Central, Propane
Cooling Central Air
Flooring Carpet, Hardwood
Fireplaces Number 1
Fireplaces Type Gas, Living Room
Appliance Dishwasher, Disposal, Gas Cooktop, Gas Water Heater, Microwave, Double Oven
Heat Source Central, Propane
Laundry Utility Room, Full Size W/D Area
Exterior
Exterior Feature Covered Patio/Porch
Garage Spaces 4.0
Fence Back Yard
Pool In Ground
Utilities Available Aerobic Septic, Co-op Electric, MUD Water
Roof Type Composition
Total Parking Spaces 4
Garage Yes
Private Pool 1
Building
Lot Description Cul-De-Sac
Story One
Foundation Slab
Level or Stories One
Structure Type Brick,Rock/Stone
Schools
Elementary Schools Acton
Middle Schools Acton
High Schools Granbury
School District Granbury Isd
Others
Ownership See tax
Acceptable Financing Cash, Conventional, VA Loan, Other
Listing Terms Cash, Conventional, VA Loan, Other
Financing Conventional
Read Less Info
Want to know what your home might be worth? Contact us for a FREE valuation!

Our team is ready to help you sell your home for the highest possible price ASAP

©2025 North Texas Real Estate Information Systems.
Bought with Donna Jefferies • Jefferies Real Estate LLC






