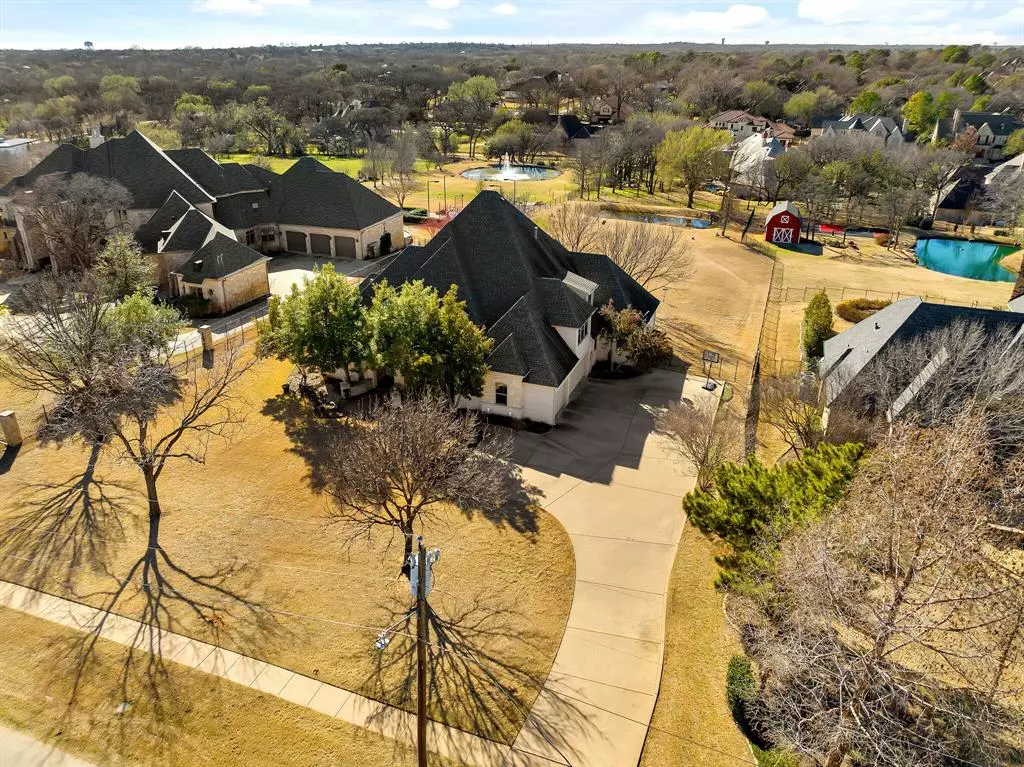$1,255,000
For more information regarding the value of a property, please contact us for a free consultation.
5 Beds
3 Baths
3,820 SqFt
SOLD DATE : 03/21/2024
Key Details
Property Type Single Family Home
Sub Type Single Family Residence
Listing Status Sold
Purchase Type For Sale
Square Footage 3,820 sqft
Price per Sqft $328
Subdivision Maass Estates
MLS Listing ID 20545645
Sold Date 03/21/24
Style French
Bedrooms 5
Full Baths 3
HOA Y/N None
Year Built 2004
Annual Tax Amount $13,887
Lot Size 1.230 Acres
Acres 1.23
Property Description
Classic French Country exterior with subdued French interior design on rare 1.23 acre lot with pond in sought after Colleyville. Built for comfortable living and easy entertaining, this home features a king-size primary bedroom with a bay window sitting area. Relax in the jetted tub in the Texas size primary bathroom. Beautiful solid hardwood floors adorn the living areas providing a rich, warm atmosphere. The open floorplan allows effortless connection between rooms. Enjoy conversation or shows in front of the beautiful stone fireplace. The well appointed kitchen is open to the family room making cooking and serving a breeze. Simple elegance in design and functionality is apparent throughout. A unique floorplan touch includes 2 additional bedrooms on the main floor separated by a Jack-N-Jill bath. The oversized game room and the loft upstairs next to bedrooms upstairs provide even more living space. The expansive back yard is an open canvas for your creativity. Come and see.
Location
State TX
County Tarrant
Direction From Colleyville Blvd., Turn West on W. Glade Road, RH on Bill Simmons Road. Home is on the Right. GPS will get you there by address.
Rooms
Dining Room 2
Interior
Interior Features Cable TV Available, Chandelier, Decorative Lighting, Double Vanity, Granite Counters, High Speed Internet Available, Kitchen Island, Loft, Open Floorplan, Vaulted Ceiling(s), Walk-In Closet(s)
Heating Electric, Fireplace(s), Natural Gas, Zoned
Cooling Ceiling Fan(s), Central Air, Electric, Zoned
Flooring Carpet, Ceramic Tile, Wood
Fireplaces Number 1
Fireplaces Type Brick, Gas Logs, Glass Doors, Raised Hearth, Stone
Appliance Dishwasher, Disposal, Gas Water Heater, Microwave, Plumbed For Gas in Kitchen, Vented Exhaust Fan, Water Filter
Heat Source Electric, Fireplace(s), Natural Gas, Zoned
Laundry Electric Dryer Hookup, Utility Room, Full Size W/D Area, Washer Hookup
Exterior
Exterior Feature Covered Patio/Porch, Rain Gutters, Lighting
Garage Spaces 3.0
Fence Back Yard, Wrought Iron
Utilities Available Asphalt, City Sewer, City Water, Electricity Connected, Individual Gas Meter, Individual Water Meter, Natural Gas Available, Sidewalk, Underground Utilities, Well
Roof Type Composition
Total Parking Spaces 3
Garage Yes
Building
Lot Description Acreage, Interior Lot, Landscaped, Lrg. Backyard Grass, Rolling Slope, Sprinkler System, Tank/ Pond
Story Two
Foundation Slab
Level or Stories Two
Structure Type Brick,Radiant Barrier,Rock/Stone
Schools
Elementary Schools Taylor
Middle Schools Colleyville
High Schools Colleyville Heritage
School District Grapevine-Colleyville Isd
Others
Restrictions Unknown Encumbrance(s)
Ownership Mark and Nicole McKnight
Acceptable Financing Cash, Conventional, VA Loan
Listing Terms Cash, Conventional, VA Loan
Financing Cash
Special Listing Condition Aerial Photo, Survey Available
Read Less Info
Want to know what your home might be worth? Contact us for a FREE valuation!

Our team is ready to help you sell your home for the highest possible price ASAP

©2025 North Texas Real Estate Information Systems.
Bought with Kevin Allen Henry • Redfin Corporation






