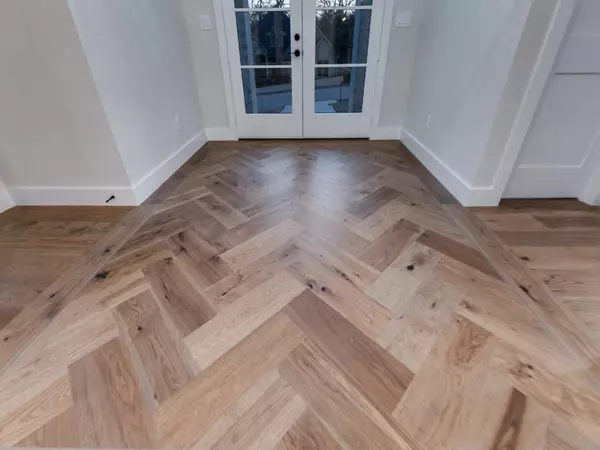$1,395,000
For more information regarding the value of a property, please contact us for a free consultation.
4 Beds
5 Baths
4,227 SqFt
SOLD DATE : 03/14/2024
Key Details
Property Type Single Family Home
Sub Type Single Family Residence
Listing Status Sold
Purchase Type For Sale
Square Footage 4,227 sqft
Price per Sqft $330
Subdivision Cascades
MLS Listing ID 20483782
Sold Date 03/14/24
Style Contemporary/Modern
Bedrooms 4
Full Baths 4
Half Baths 1
HOA Fees $83/ann
HOA Y/N Mandatory
Year Built 2023
Lot Size 0.360 Acres
Acres 0.36
Lot Dimensions 140x159x113x92
Property Description
A rich combination of refined luxury and resort style merge in this beautiful new home by Cornerstone Homes. Main living area features 12 foot ceilings, built-in cabinetry, and stone fireplace. The white oak cabinetry complements the modern aesthetic, adding warmth and sophistication. Gourmet kitchen incorporates designer series appliances, built-in refrigerator and freezer, gas cook top, double ovens, microwave, and an enormous island topped with Taj quartzite. Dining area offers a built-in buffet and ample additional storage. The spacious primary retreat includes a large walk in shower, soaking tub and a very spacious closet. The first floor also includes a private guest suite and a large study and significant additional storage. Two additional suites with en-suite baths and a game room occupy the second floor. This home seamlessly marries traditional elegance with modern comfort.
Location
State TX
County Smith
Community Boat Ramp, Club House, Community Pool, Curbs, Fishing, Fitness Center, Golf, Greenbelt, Lake, Pool, Restaurant, Tennis Court(S)
Direction From Loop 323 turn onto Briarwood. Turn left onto Cascades Blvd, and turn right as Cascades Blvd goes right at the stop sign. Turn left onto Stewart Way, the house will be on the right.
Rooms
Dining Room 2
Interior
Interior Features Built-in Features, Cable TV Available, Chandelier, Decorative Lighting, Double Vanity, Eat-in Kitchen, Flat Screen Wiring, High Speed Internet Available, Kitchen Island, Natural Woodwork, Open Floorplan, Pantry, Walk-In Closet(s)
Heating Central, Natural Gas, Zoned
Cooling Central Air, Electric, ENERGY STAR Qualified Equipment, Zoned
Flooring Carpet, Ceramic Tile, Hardwood, Tile
Fireplaces Number 1
Fireplaces Type Gas Logs
Appliance Built-in Gas Range, Built-in Refrigerator, Commercial Grade Range, Commercial Grade Vent, Dishwasher, Disposal, Electric Oven, Gas Cooktop, Gas Water Heater, Ice Maker, Microwave, Double Oven, Refrigerator, Tankless Water Heater, Vented Exhaust Fan
Heat Source Central, Natural Gas, Zoned
Laundry Electric Dryer Hookup, Utility Room, Full Size W/D Area, Washer Hookup
Exterior
Garage Spaces 3.0
Community Features Boat Ramp, Club House, Community Pool, Curbs, Fishing, Fitness Center, Golf, Greenbelt, Lake, Pool, Restaurant, Tennis Court(s)
Utilities Available City Sewer, City Water
Roof Type Composition
Total Parking Spaces 3
Garage Yes
Building
Lot Description Interior Lot, Irregular Lot
Story Two
Foundation Slab
Level or Stories Two
Schools
Elementary Schools Jones
Middle Schools Three Lakes
High Schools Tyler Legacy
School District Tyler Isd
Others
Restrictions Deed,Other
Ownership Ask Agent
Acceptable Financing Cash, Conventional
Listing Terms Cash, Conventional
Financing Cash
Special Listing Condition Agent Related to Owner, Deed Restrictions
Read Less Info
Want to know what your home might be worth? Contact us for a FREE valuation!

Our team is ready to help you sell your home for the highest possible price ASAP

©2025 North Texas Real Estate Information Systems.
Bought with Non-Mls Member • NON MLS






