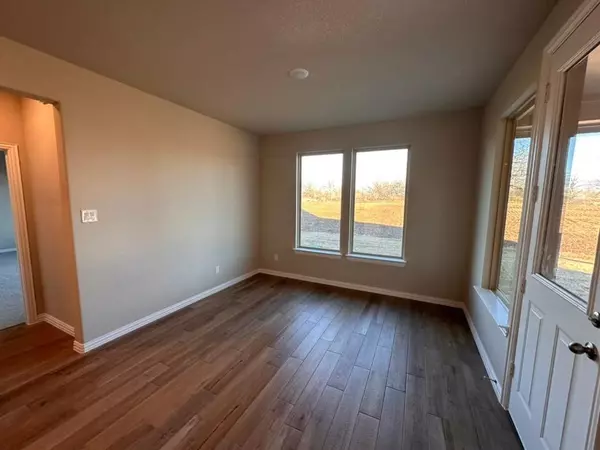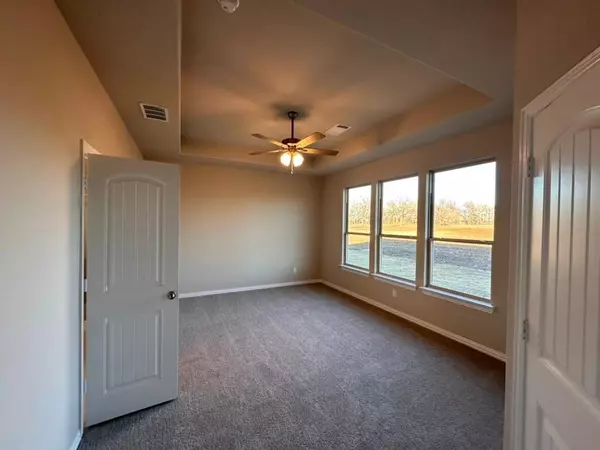$406,690
For more information regarding the value of a property, please contact us for a free consultation.
4 Beds
2 Baths
1,911 SqFt
SOLD DATE : 03/11/2024
Key Details
Property Type Single Family Home
Sub Type Single Family Residence
Listing Status Sold
Purchase Type For Sale
Square Footage 1,911 sqft
Price per Sqft $212
Subdivision Saddleback Estates
MLS Listing ID 20434162
Sold Date 03/11/24
Style Traditional
Bedrooms 4
Full Baths 2
HOA Y/N None
Year Built 2023
Lot Size 1.033 Acres
Acres 1.033
Property Description
Welcome home to the Barnett floorplan. Just under 2000 square feet, this home offers 4 bedrooms, 2 full baths, with an expansive living room area. Through the foyer, you will be greeting by the living room that is open to the kitchen and dining spaces, perfect for entertaining! The kitchen features a large island and walk-in pantry, perfect for storing all your larger kitchen appliances to keep your counters clear! One side of the home is dedicated to the secondary bedrooms with a shared full bathroom. The owner's suite is tucked away in the back of the home. A spacious walk-in closet offers room for two! The owner's bath offers a dual sink vanity, soaking tub and separate shower. Off the family entrance from the garage is a mud bench making it an ideal spot to hand your backpacks and coats! Don't wait to see this gorgeous home in person!
Location
State TX
County Wise
Direction From 287 head west on 114 9.6 miles to County Road 4690, turn left to head South on County Road 4690 and SaddleBack Estates is on your right. Southwest corner of Hwy 114 and County Road 4690.
Rooms
Dining Room 1
Interior
Interior Features Cable TV Available, Decorative Lighting, Eat-in Kitchen, Pantry
Heating ENERGY STAR Qualified Equipment, Heat Pump
Cooling Central Air, ENERGY STAR Qualified Equipment, Heat Pump
Flooring Carpet, Ceramic Tile, Vinyl
Fireplaces Number 1
Fireplaces Type Wood Burning
Appliance Dishwasher, Disposal, Electric Cooktop, Electric Oven, Microwave
Heat Source ENERGY STAR Qualified Equipment, Heat Pump
Laundry Electric Dryer Hookup, Utility Room, Full Size W/D Area, Washer Hookup
Exterior
Exterior Feature Covered Patio/Porch, Rain Gutters
Garage Spaces 2.0
Fence None
Utilities Available Asphalt, Co-op Water, Community Mailbox, Underground Utilities
Roof Type Composition
Total Parking Spaces 2
Garage Yes
Building
Lot Description Acreage, Few Trees, Landscaped, Lrg. Backyard Grass, Sprinkler System
Story One
Foundation Slab
Level or Stories One
Structure Type Brick,Fiber Cement
Schools
Elementary Schools Boyd
Middle Schools Boyd
High Schools Boyd
School District Boyd Isd
Others
Restrictions Deed
Ownership Riverside Homebuilders
Financing Conventional
Special Listing Condition Deed Restrictions
Read Less Info
Want to know what your home might be worth? Contact us for a FREE valuation!

Our team is ready to help you sell your home for the highest possible price ASAP

©2025 North Texas Real Estate Information Systems.
Bought with Sheila Larson • Keller Williams Heritage West






