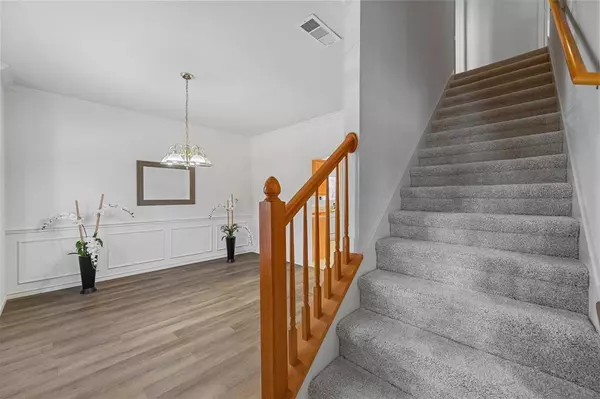$515,000
For more information regarding the value of a property, please contact us for a free consultation.
4 Beds
3 Baths
2,786 SqFt
SOLD DATE : 03/05/2024
Key Details
Property Type Single Family Home
Sub Type Single Family Residence
Listing Status Sold
Purchase Type For Sale
Square Footage 2,786 sqft
Price per Sqft $184
Subdivision Glendover Park Ph V
MLS Listing ID 20471778
Sold Date 03/05/24
Style Traditional
Bedrooms 4
Full Baths 2
Half Baths 1
HOA Fees $15
HOA Y/N Mandatory
Year Built 1999
Annual Tax Amount $9,048
Lot Size 8,276 Sqft
Acres 0.19
Property Description
Welcome to this spacious 4-bedroom, 2.5 bath home now on the market in a highly desirable West Allen location and on a quiet cul-de-sac! This home has been exceptionally maintained and boasts a new roof, reglazed windows, updated flooring and fresh paint throughout. The property offers a huge backyard perfect for kids to play soccer and pets to run! Great location close to major roadways, shopping, restaurants and right down the street from Kerr Elementary and the community pool and park. Don't miss this wonderful opportunity in Glendover Park subdivision!
Location
State TX
County Collin
Community Community Pool, Jogging Path/Bike Path, Playground
Direction From 75 North, Exit W. Exchange, Turn Right on Scottsman Dr., Turn Left on Macrae Ct., Home is on your Left.
Rooms
Dining Room 2
Interior
Interior Features Kitchen Island, Pantry, Walk-In Closet(s)
Heating Central, Fireplace(s)
Cooling Ceiling Fan(s), Central Air
Flooring Carpet, Ceramic Tile, Vinyl
Fireplaces Number 1
Fireplaces Type Gas Starter, Living Room
Appliance Dishwasher, Disposal, Dryer, Electric Oven, Gas Cooktop, Refrigerator, Washer
Heat Source Central, Fireplace(s)
Laundry Utility Room, Laundry Chute, Full Size W/D Area, Stacked W/D Area
Exterior
Exterior Feature Rain Gutters
Garage Spaces 2.0
Fence Back Yard, Wood
Community Features Community Pool, Jogging Path/Bike Path, Playground
Utilities Available Alley, Cable Available, City Sewer, City Water, Sidewalk
Roof Type Composition
Total Parking Spaces 2
Garage Yes
Building
Lot Description Cleared, Cul-De-Sac, Interior Lot, Lrg. Backyard Grass, Sprinkler System, Subdivision
Story Two
Foundation Slab
Level or Stories Two
Structure Type Brick
Schools
Elementary Schools Kerr
Middle Schools Ereckson
High Schools Allen
School District Allen Isd
Others
Restrictions None
Ownership see tax rolls
Acceptable Financing Cash, Conventional, FHA, VA Loan
Listing Terms Cash, Conventional, FHA, VA Loan
Financing VA
Special Listing Condition Aerial Photo
Read Less Info
Want to know what your home might be worth? Contact us for a FREE valuation!

Our team is ready to help you sell your home for the highest possible price ASAP

©2025 North Texas Real Estate Information Systems.
Bought with Jennifer McKibben • EXP REALTY






