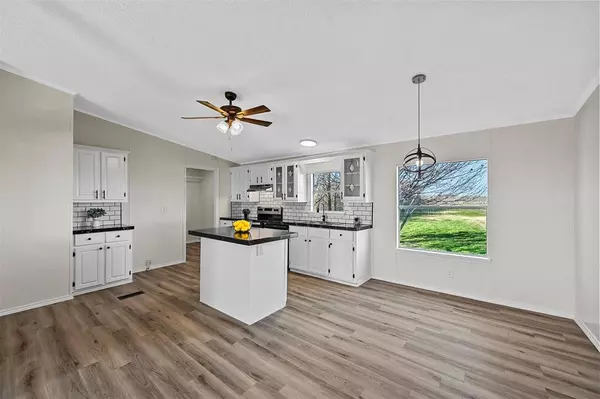$249,000
For more information regarding the value of a property, please contact us for a free consultation.
3 Beds
2 Baths
1,312 SqFt
SOLD DATE : 03/01/2024
Key Details
Property Type Manufactured Home
Sub Type Manufactured Home
Listing Status Sold
Purchase Type For Sale
Square Footage 1,312 sqft
Price per Sqft $189
Subdivision Chisholm Hills
MLS Listing ID 20505082
Sold Date 03/01/24
Style Traditional
Bedrooms 3
Full Baths 2
HOA Y/N None
Year Built 2001
Annual Tax Amount $1,349
Lot Size 1.000 Acres
Acres 1.0
Property Description
Nestled on a quiet street, this recently renovated gem invites you to experience the epitome of serene living. No detail has been spared, as the entire interior showcases brand new flooring, a canvas of neutral tones, and tasteful paint that complements the home's contemporary aesthetic.
The kitchen is a chef's delight, featuring all-new appliances that seamlessly blend style with functionality. There is ample space for both relaxation and recreation. The expansive backyard provides a canvas for your outdoor vision, be it gardening, entertaining, or simply enjoying the vast Texas sky. With one acre at your disposal, the possibilities are endless. Don't miss the chance to make this beautifully renovated home your own – where modern amenities and peaceful surroundings seamlessly converge.
Location
State TX
County Wise
Direction Take US-287 N toward Decatur, Exit FM-407, R on Illinois St, L on FM2264, L on Hilltop Trail, L on Lange Way, L on Layfield Ln, property on the R.
Rooms
Dining Room 1
Interior
Interior Features Cable TV Available, Decorative Lighting, High Speed Internet Available, Kitchen Island, Open Floorplan, Walk-In Closet(s)
Heating Central, Electric
Cooling Ceiling Fan(s), Central Air, Electric
Flooring Carpet, Laminate
Appliance Dishwasher, Electric Range, Electric Water Heater, Vented Exhaust Fan
Heat Source Central, Electric
Laundry Electric Dryer Hookup, Utility Room, Full Size W/D Area, Washer Hookup
Exterior
Exterior Feature Covered Patio/Porch
Carport Spaces 1
Fence Chain Link
Utilities Available Aerobic Septic, All Weather Road, Cable Available, Co-op Electric, Co-op Water, Electricity Available, Electricity Connected, Gravel/Rock, Individual Water Meter, Outside City Limits, Overhead Utilities
Roof Type Composition
Total Parking Spaces 1
Garage No
Building
Lot Description Acreage, Few Trees, Landscaped
Story One
Foundation Pillar/Post/Pier
Level or Stories One
Structure Type Vinyl Siding
Schools
Elementary Schools Carson
Middle Schools Decatur
High Schools Decatur
School District Decatur Isd
Others
Ownership Ambition Group LLC
Acceptable Financing Cash, Conventional, FHA, VA Loan
Listing Terms Cash, Conventional, FHA, VA Loan
Financing FHA
Read Less Info
Want to know what your home might be worth? Contact us for a FREE valuation!

Our team is ready to help you sell your home for the highest possible price ASAP

©2025 North Texas Real Estate Information Systems.
Bought with Leah Camacho • Local Realty Agency LLC






