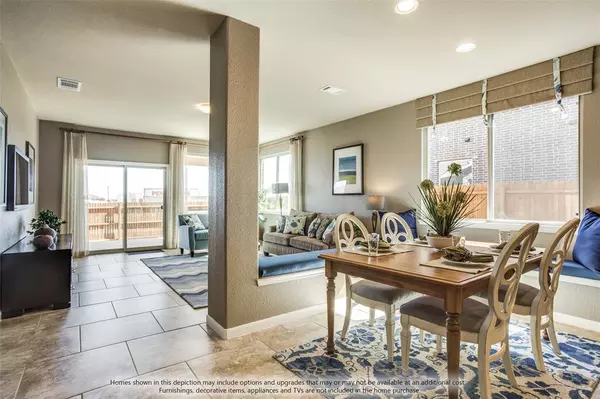$561,550
For more information regarding the value of a property, please contact us for a free consultation.
5 Beds
4 Baths
3,063 SqFt
SOLD DATE : 02/23/2024
Key Details
Property Type Single Family Home
Sub Type Single Family Residence
Listing Status Sold
Purchase Type For Sale
Square Footage 3,063 sqft
Price per Sqft $183
Subdivision Arrowbrooke
MLS Listing ID 20514307
Sold Date 02/23/24
Style Traditional
Bedrooms 5
Full Baths 3
Half Baths 1
HOA Fees $65/qua
HOA Y/N Mandatory
Year Built 2024
Lot Size 5,998 Sqft
Acres 0.1377
Lot Dimensions 50x120
Property Description
Bloomfield Woodrose plan featuring modern design elements & upgraded finishes throughout. Timeless all Brick exterior, Upgraded front door with glass and rod iron accents and fresh landscaping for instant curb appeal. Enter through the Covered porch to find a Study and Porcelain wood-look tile through the main traffic areas. Gourmet Kitchen features modern cabinets, an oversized island, walk-in pantry, elegant Quartz countertops, custom backsplash, and gas cooking on SS appliances. The kitchen effortlessly flows into the breakfast area & the bright Family Room with a door that leads outside. Gas stub included! Spacious Primary suite with Garden tub, Separate shower, and Dual sinks for the ultimate retreat. Large Game room and 4 bedrooms upstairs each with WIC! Electrical upgrades throughout. Private yard comes fully fenced with a sprinkler system, and pre-installed gutters, ready for you to transform! Visit Bloomfield at Arrowbrooke to learn more and check out the awesome amenities!
Location
State TX
County Denton
Direction Off of FM 1385, just north of Hwy 380. From Hwy 380, turn north on FM 1385. Travel 2 miles north and the community of Arrowbrooke will be on your left.
Rooms
Dining Room 1
Interior
Interior Features Built-in Features, Cable TV Available, Double Vanity, Eat-in Kitchen, High Speed Internet Available, Kitchen Island, Open Floorplan, Pantry, Smart Home System, Walk-In Closet(s)
Heating Central, Natural Gas, Zoned
Cooling Central Air, Gas, Zoned
Flooring Carpet, Tile
Appliance Dishwasher, Disposal, Gas Cooktop, Gas Oven, Gas Water Heater, Microwave, Vented Exhaust Fan
Heat Source Central, Natural Gas, Zoned
Laundry Electric Dryer Hookup, Utility Room, Washer Hookup
Exterior
Exterior Feature Covered Patio/Porch, Rain Gutters, Private Yard
Garage Spaces 2.0
Fence Back Yard, Fenced, Privacy, Wood
Utilities Available City Sewer, City Water, Concrete, Curbs
Roof Type Composition
Total Parking Spaces 2
Garage Yes
Building
Lot Description Few Trees, Interior Lot, Landscaped, Sprinkler System, Subdivision
Story Two
Foundation Slab
Level or Stories Two
Structure Type Brick
Schools
Elementary Schools Union Park
Middle Schools Pat Hagan Cheek
High Schools Ray Braswell
School District Denton Isd
Others
Ownership Bloomfield Homes
Acceptable Financing Cash, Conventional, FHA, VA Loan
Listing Terms Cash, Conventional, FHA, VA Loan
Financing FHA
Read Less Info
Want to know what your home might be worth? Contact us for a FREE valuation!

Our team is ready to help you sell your home for the highest possible price ASAP

©2025 North Texas Real Estate Information Systems.
Bought with Shanique Hudson • Brownstone Real Estate Group






