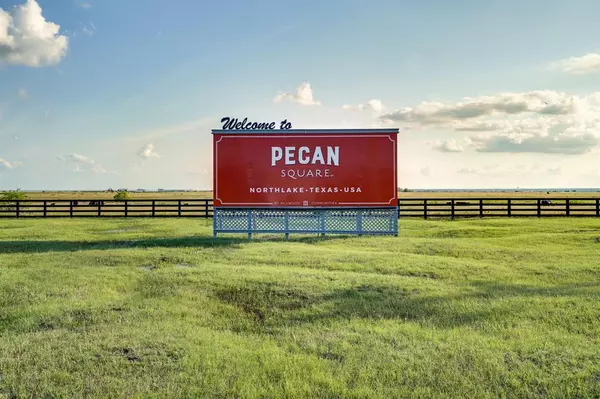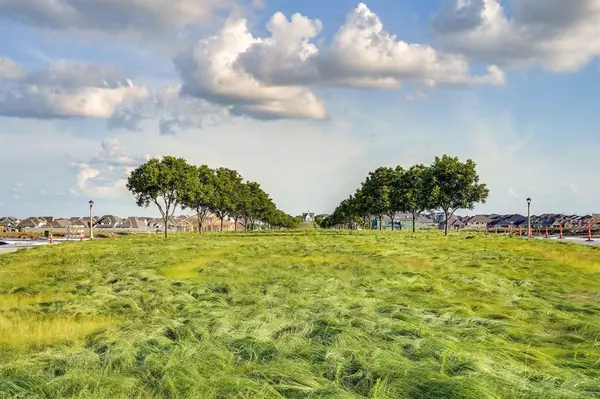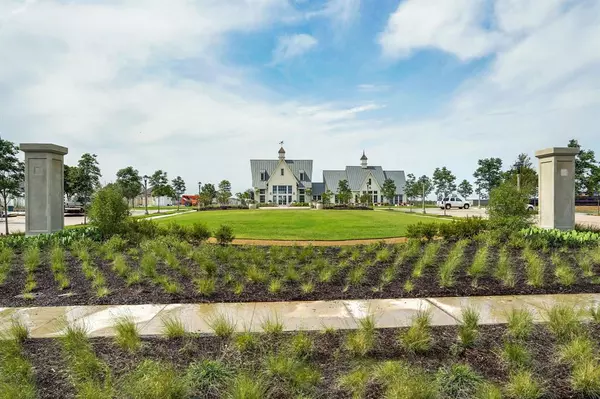$699,000
For more information regarding the value of a property, please contact us for a free consultation.
4 Beds
4 Baths
3,463 SqFt
SOLD DATE : 02/15/2024
Key Details
Property Type Single Family Home
Sub Type Single Family Residence
Listing Status Sold
Purchase Type For Sale
Square Footage 3,463 sqft
Price per Sqft $201
Subdivision Pecan Square
MLS Listing ID 20389413
Sold Date 02/15/24
Style Craftsman
Bedrooms 4
Full Baths 3
Half Baths 1
HOA Fees $94
HOA Y/N Mandatory
Year Built 2023
Lot Size 7,056 Sqft
Acres 0.162
Lot Dimensions 60X118
Property Description
Bring your creative design ideas to life in the spacious and sophisticated Musgrove floor plan! Escape to the superb comfort of your Owner's Retreat, which includes a pamper-ready bathroom and a deluxe walk-in closet. Grand, energy-efficient windows connect the open family room to the spacious covered porch, making it easy to celebrate, indoors or out. Gather the family around kitchen's island to enjoy delectable treats and celebrate special achievements. Craft your ideal special-purpose areas in study, garage storage area and upstairs retreat. Each junior bedroom and guest suite offers ample privacy and individual appeal. Let us Start Building your new home in the Dallas-Ft. Worth-area community of Pecan Square while you plan your house-warming party.
“Can qualify for up to $20,000 lender incentive. Talk with Sales consultants for more specifics on this incentive.”)
Location
State TX
County Denton
Direction Via l-35W from Fort Worth Heading North on l-35W, exit FM 407-Justin Road, turn left heading West. Pecan Square will be 1 mile West on your left. Turn left on N. Pecan Parkway, continue straight, turn right on Woodhill Way, left on Redbrick Ln. Model Home is on your left at 709 Redbrick Ln.
Rooms
Dining Room 1
Interior
Interior Features Cable TV Available, Decorative Lighting, High Speed Internet Available, Vaulted Ceiling(s)
Heating Central, Natural Gas
Cooling Ceiling Fan(s), Central Air, Electric
Flooring Carpet, Ceramic Tile, Laminate
Appliance Dishwasher, Disposal, Electric Oven, Gas Cooktop, Microwave, Tankless Water Heater, Vented Exhaust Fan
Heat Source Central, Natural Gas
Exterior
Exterior Feature Covered Patio/Porch, Rain Gutters
Garage Spaces 2.0
Fence Wood
Utilities Available Community Mailbox
Roof Type Composition
Total Parking Spaces 2
Garage Yes
Building
Lot Description Few Trees, Interior Lot, Landscaped, Lrg. Backyard Grass, Sprinkler System, Subdivision
Story Two
Foundation Slab
Level or Stories Two
Structure Type Brick,Siding
Schools
Elementary Schools Thompson
Middle Schools Pike
High Schools Northwest
School District Northwest Isd
Others
Ownership David Weekley
Acceptable Financing Cash, Conventional, FHA, VA Loan
Listing Terms Cash, Conventional, FHA, VA Loan
Financing Conventional
Read Less Info
Want to know what your home might be worth? Contact us for a FREE valuation!

Our team is ready to help you sell your home for the highest possible price ASAP

©2025 North Texas Real Estate Information Systems.
Bought with Ram Konara • StarPro Realty Inc.






