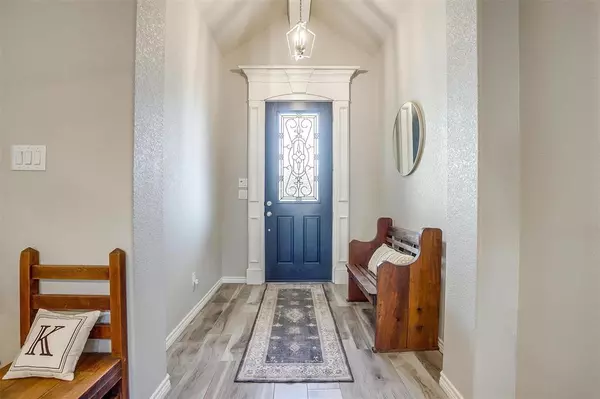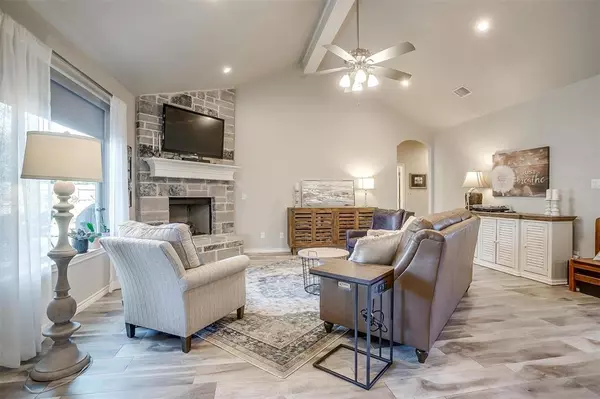$567,000
For more information regarding the value of a property, please contact us for a free consultation.
4 Beds
2 Baths
2,466 SqFt
SOLD DATE : 02/15/2024
Key Details
Property Type Single Family Home
Sub Type Single Family Residence
Listing Status Sold
Purchase Type For Sale
Square Footage 2,466 sqft
Price per Sqft $229
Subdivision Decordova Bend Estate
MLS Listing ID 20501742
Sold Date 02/15/24
Style Traditional
Bedrooms 4
Full Baths 2
HOA Fees $260/mo
HOA Y/N Mandatory
Year Built 2019
Annual Tax Amount $7,288
Lot Size 4,356 Sqft
Acres 0.1
Property Description
***MULTIPLE OFFERS RECEIVED*** DEADLINE JAN 10 7PM***This immaculate 4-bed, 2-bath home offers the perfect blend of modern elegance & timeless charm. Step into an expansive open-concept living space filled w natural light & exquisite details like the cozy stone fireplace, which creates an inviting atmosphere for gatherings w family & friends. The kitchen is a chef's dream, boasting SS appliances, granite, & ample cabinet space. The primary suite is a true retreat w spa-like ensuite complete w soaking tub, sep shower, & dual vanities. 3 add'l bdrms provide flexibility for guests, a home office, or a growing family.
Step outside to your private oasis–a beautiful backyard featuring custom pool, covered patio w fireplace, & bar. Perfect for entertaining or simply relaxing in the serene surroundings. Top-notch amenities include golf course, tennis, volleyball, pickleball, lake access, community pool, clubhouse & more. All within a guarded, gated community, just 45 mins from downtown FTW.
Location
State TX
County Hood
Community Boat Ramp, Campground, Club House, Community Dock, Community Pool, Community Sprinkler, Fishing, Fitness Center, Gated, Golf, Greenbelt, Guarded Entrance, Lake, Marina, Park, Playground, Pool, Restaurant, Rv Parking, Tennis Court(S), Other
Direction From Fall Crk Main Gate of DCBE- take Fairway to Cimmaron and make a right. Follow Cimmaron to Nueces Ct and home will be on the left. From Gate Rd DCBE back gate- take Cimmaron to Nueces Ct home will be on the right. An agent will need to accompany buyers through the gate and to the property.
Rooms
Dining Room 1
Interior
Interior Features Cable TV Available, Decorative Lighting, Eat-in Kitchen, Granite Counters, High Speed Internet Available, Kitchen Island, Natural Woodwork, Open Floorplan, Pantry, Smart Home System, Vaulted Ceiling(s), Walk-In Closet(s)
Heating Central, Electric, Fireplace(s), Propane
Cooling Ceiling Fan(s), Central Air, Electric
Flooring Carpet, Ceramic Tile
Fireplaces Number 2
Fireplaces Type Brick, Family Room, Gas, Gas Logs, Gas Starter, Glass Doors, Living Room, Outside, Propane, Stone, Wood Burning
Appliance Dishwasher, Disposal, Electric Cooktop, Electric Oven, Electric Water Heater, Ice Maker, Microwave, Double Oven
Heat Source Central, Electric, Fireplace(s), Propane
Laundry Electric Dryer Hookup, Utility Room, Full Size W/D Area, Washer Hookup, Other
Exterior
Exterior Feature Covered Patio/Porch, Garden(s), Rain Gutters, Lighting, Outdoor Living Center, Private Yard
Garage Spaces 3.0
Fence Back Yard, Privacy, Wood
Pool Gunite, In Ground, Pool Cover, Pool Sweep, Private, Pump, Water Feature, Waterfall
Community Features Boat Ramp, Campground, Club House, Community Dock, Community Pool, Community Sprinkler, Fishing, Fitness Center, Gated, Golf, Greenbelt, Guarded Entrance, Lake, Marina, Park, Playground, Pool, Restaurant, RV Parking, Tennis Court(s), Other
Utilities Available Cable Available, City Sewer, City Water, Co-op Electric, Natural Gas Available
Roof Type Composition
Total Parking Spaces 3
Garage Yes
Private Pool 1
Building
Lot Description Corner Lot, Cul-De-Sac, Few Trees, Landscaped, Level, Sprinkler System, Subdivision
Story One
Foundation Slab
Level or Stories One
Schools
Elementary Schools Acton
Middle Schools Acton
High Schools Granbury
School District Granbury Isd
Others
Restrictions No Known Restriction(s)
Ownership Abell
Acceptable Financing Cash, Conventional, FHA, VA Loan
Listing Terms Cash, Conventional, FHA, VA Loan
Financing Conventional
Read Less Info
Want to know what your home might be worth? Contact us for a FREE valuation!

Our team is ready to help you sell your home for the highest possible price ASAP

©2025 North Texas Real Estate Information Systems.
Bought with Leslie Wheeler • LPT Realty LLC






