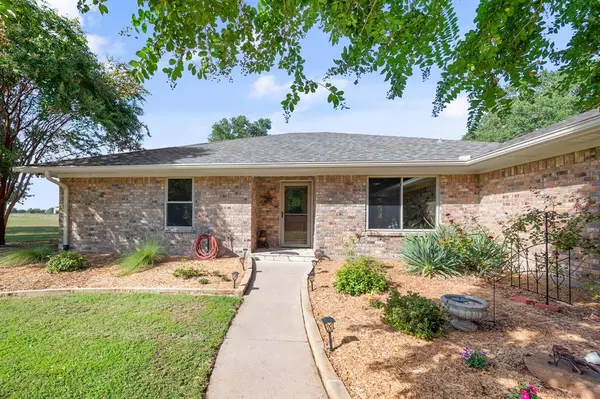$495,000
For more information regarding the value of a property, please contact us for a free consultation.
3 Beds
2 Baths
2,344 SqFt
SOLD DATE : 02/09/2024
Key Details
Property Type Single Family Home
Sub Type Single Family Residence
Listing Status Sold
Purchase Type For Sale
Square Footage 2,344 sqft
Price per Sqft $211
Subdivision Hidden Oaks Ii
MLS Listing ID 20437731
Sold Date 02/09/24
Style Ranch
Bedrooms 3
Full Baths 2
HOA Fees $25/ann
HOA Y/N Mandatory
Year Built 1998
Annual Tax Amount $5,765
Lot Size 2.798 Acres
Acres 2.798
Property Description
Calling All Nature Lovers! Immerse yourself in the secluded country side of these 2+ acres in Hidden Oaks! This home is set under century old oak trees and features a large, fenced and relaxing backyard oasis with everything you could possibly want! Take a dive into your beautiful pool or a dip into your hot tub on cooler evenings, relax under the shade of the pergola while watching the sunrise and take advantage of the irrigated garden to grow your own produce! 195 Caddo Trail has recent interior upgrades such as new windows, granite countertops and updated flooring to make this home modern and efficient, and the lovely primary bedroom has added exterior doors to take you to your relaxing backyard oasis. There's plenty of room for the little ones with two bedrooms and a shared jack & jill bathroom, and hosting guests is never a problem between the dining room, bonus room off the living room and game room for the best parties. Come see for yourself all this great property has to offer!
Location
State TX
County Navarro
Community Boat Ramp, Other
Direction GPS Available Address - SOP
Rooms
Dining Room 1
Interior
Interior Features Decorative Lighting, Eat-in Kitchen, Granite Counters, High Speed Internet Available
Heating Central, Electric, Fireplace(s), Propane
Cooling Ceiling Fan(s), Central Air, Electric
Flooring Carpet, Laminate, Wood
Fireplaces Number 1
Fireplaces Type Brick, Wood Burning
Equipment Irrigation Equipment
Appliance Built-in Gas Range, Dishwasher, Disposal, Electric Oven, Plumbed For Gas in Kitchen, Refrigerator
Heat Source Central, Electric, Fireplace(s), Propane
Laundry Electric Dryer Hookup, Utility Room, Full Size W/D Area, Washer Hookup, On Site
Exterior
Exterior Feature Covered Patio/Porch, Rain Gutters, Outdoor Grill, Outdoor Living Center
Garage Spaces 4.0
Fence Back Yard, Metal
Pool Gunite, Heated, In Ground, Pool/Spa Combo, Pump, Water Feature
Community Features Boat Ramp, Other
Utilities Available Asphalt, Co-op Electric, Co-op Water, Electricity Available, Individual Water Meter, Outside City Limits, Private Road, Propane, Septic, No City Services
Roof Type Composition
Total Parking Spaces 4
Garage Yes
Private Pool 1
Building
Lot Description Acreage, Interior Lot, Irregular Lot, Landscaped, Lrg. Backyard Grass, Many Trees, Oak, Sprinkler System, Subdivision
Story One
Foundation Slab
Level or Stories One
Structure Type Brick
Schools
Elementary Schools Mildred
Middle Schools Mildred
High Schools Mildred
School District Mildred Isd
Others
Restrictions Building,Deed,Easement(s)
Ownership Schlapia
Acceptable Financing Cash, Conventional, FHA, VA Loan
Listing Terms Cash, Conventional, FHA, VA Loan
Financing Conventional
Special Listing Condition Aerial Photo, Deed Restrictions, Utility Easement
Read Less Info
Want to know what your home might be worth? Contact us for a FREE valuation!

Our team is ready to help you sell your home for the highest possible price ASAP

©2025 North Texas Real Estate Information Systems.
Bought with Cheryl Gaskins • Integrity Home & Ranch






