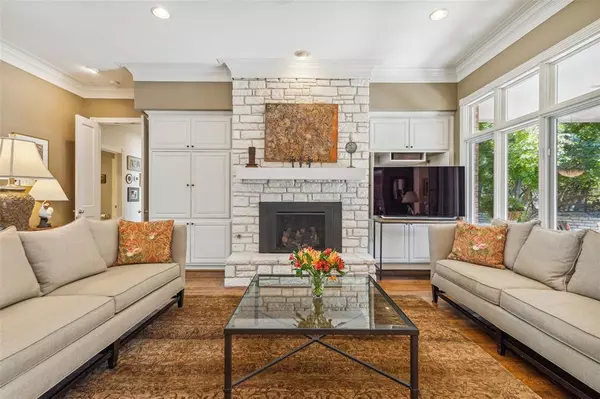$940,000
For more information regarding the value of a property, please contact us for a free consultation.
3 Beds
3 Baths
3,747 SqFt
SOLD DATE : 02/12/2024
Key Details
Property Type Single Family Home
Sub Type Single Family Residence
Listing Status Sold
Purchase Type For Sale
Square Footage 3,747 sqft
Price per Sqft $250
Subdivision Pecan Plantation
MLS Listing ID 20476124
Sold Date 02/12/24
Style Traditional
Bedrooms 3
Full Baths 2
Half Baths 1
HOA Fees $199/mo
HOA Y/N Mandatory
Year Built 1995
Annual Tax Amount $6,578
Lot Size 1.538 Acres
Acres 1.538
Property Description
Nestled within a prestigious luxury golf resort of Pecan Plantation, this exquisite property offers the epitome of upscale living. From the grand entrance over looking the river to the seclusion of the primary bedroom suite. Riverfront home on 2 Lots! Study with formal dining room, wood floors, granite counters, 14x17 walk-in primary closet, radiant flooring in primary bath, and gourmet kitchen with new SS 48” Thermador Subzero refrigerator. Nice circular drive for guests. The exclusive neighborhood harmoniously blends with the serene natural surroundings, featuring a backdrop of a tranquil river. The grandeur of this home is matched by its thoughtful design, boasting a spacious 3 bedroom layout and an opulent three-car garage. Surrounded by lush, mature trees, the property becomes a haven for wildlife, providing a rare opportunity to experience nature's beauty right at your doorstep. New roof! Many amenities including golfing, swimming, camping, canoeing, biking & horse-back riding.
Location
State TX
County Hood
Direction Head south on State Hwy 144 S Turn left onto Mambrino Hwy Continue onto W Wedgefield Rd At the traffic circle, take the 3rd exit onto Westover Dr
Rooms
Dining Room 1
Interior
Interior Features Built-in Features, Decorative Lighting, Eat-in Kitchen, High Speed Internet Available, Open Floorplan, Sound System Wiring
Heating Central, Electric, Fireplace Insert, Heat Pump
Cooling Central Air, Electric, Heat Pump
Flooring Carpet, Ceramic Tile, Hardwood, Luxury Vinyl Plank, Wood
Fireplaces Number 1
Fireplaces Type Gas Logs, Gas Starter, Propane
Appliance Built-in Refrigerator, Dishwasher, Electric Oven, Gas Cooktop, Ice Maker, Microwave, Convection Oven, Double Oven, Plumbed For Gas in Kitchen, Vented Exhaust Fan, Water Filter
Heat Source Central, Electric, Fireplace Insert, Heat Pump
Exterior
Exterior Feature Attached Grill, Gas Grill, Rain Gutters
Garage Spaces 3.0
Fence None
Utilities Available City Water, Electricity Available, Electricity Connected, Individual Water Meter, MUD Sewer, Outside City Limits, Propane, Septic, Underground Utilities
Waterfront Description River Front,Water Board Authority – Private
Roof Type Composition
Total Parking Spaces 3
Garage Yes
Building
Lot Description Acreage, Interior Lot, Landscaped, Lrg. Backyard Grass, Many Trees, Sprinkler System, Subdivision, Water/Lake View
Story One
Foundation Pillar/Post/Pier, Slab
Level or Stories One
Schools
Elementary Schools Mambrino
Middle Schools Acton
High Schools Granbury
School District Granbury Isd
Others
Restrictions Easement(s)
Ownership On File
Acceptable Financing Cash, Conventional, FHA, VA Loan
Listing Terms Cash, Conventional, FHA, VA Loan
Financing Conventional
Read Less Info
Want to know what your home might be worth? Contact us for a FREE valuation!

Our team is ready to help you sell your home for the highest possible price ASAP

©2025 North Texas Real Estate Information Systems.
Bought with Jamie Wooley • Citiwide Alliance Realty






