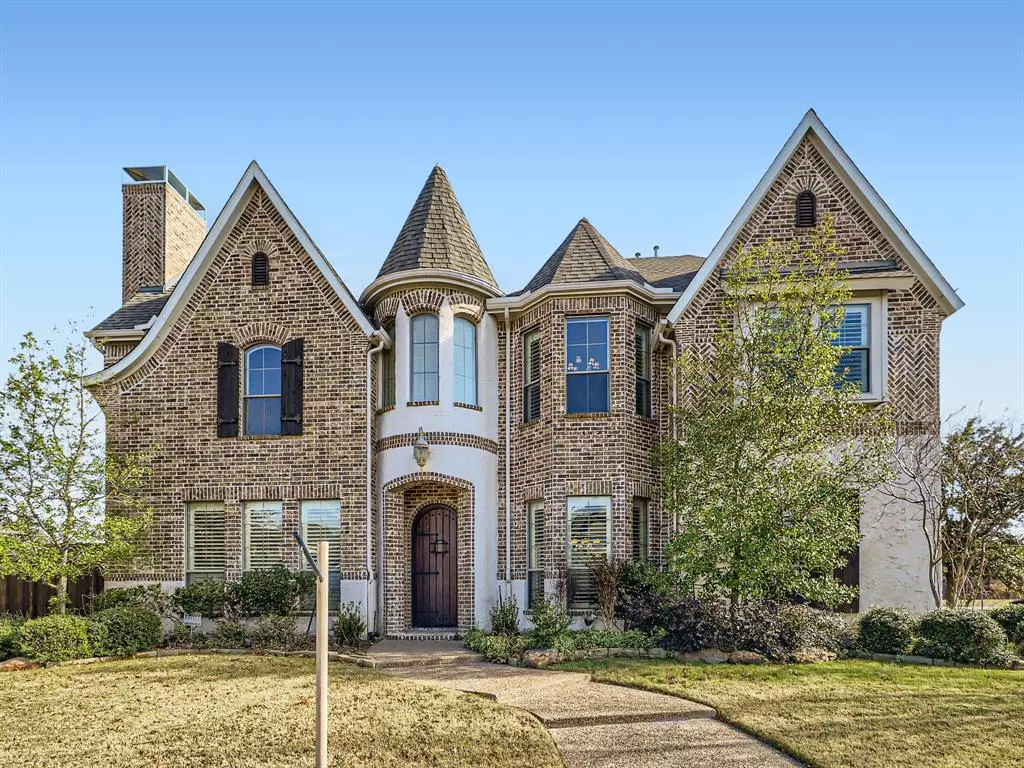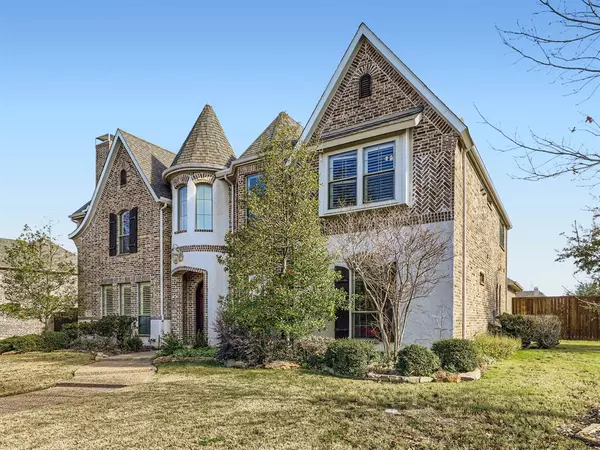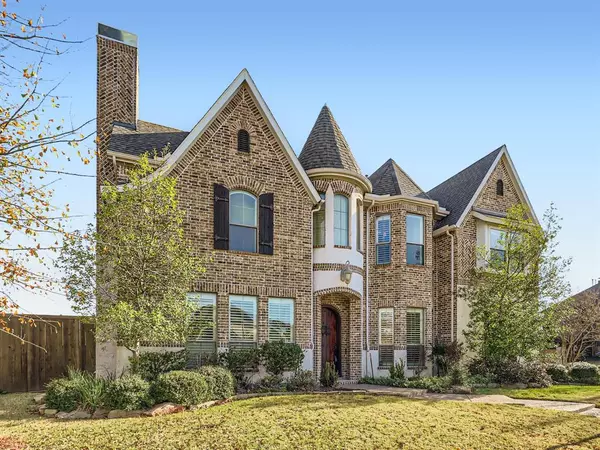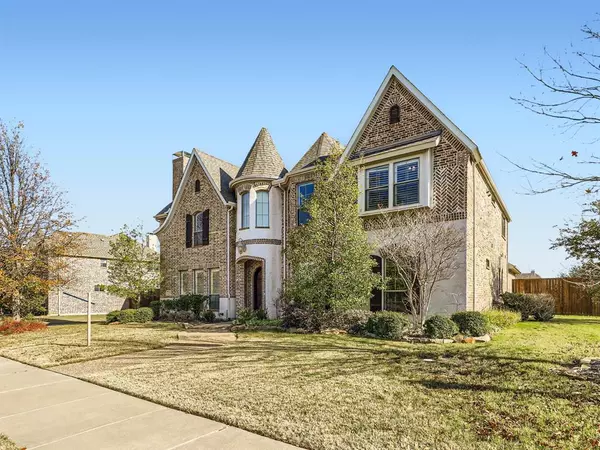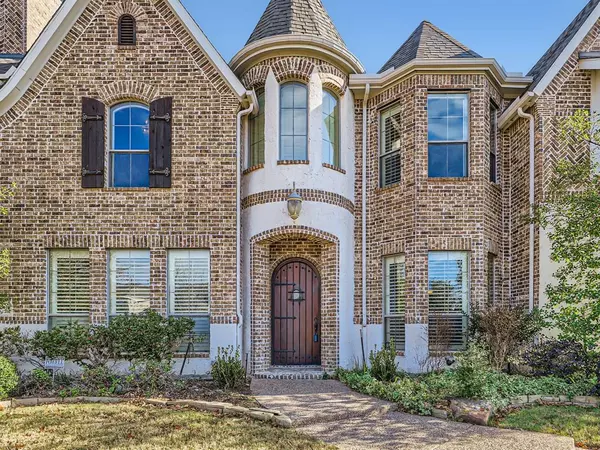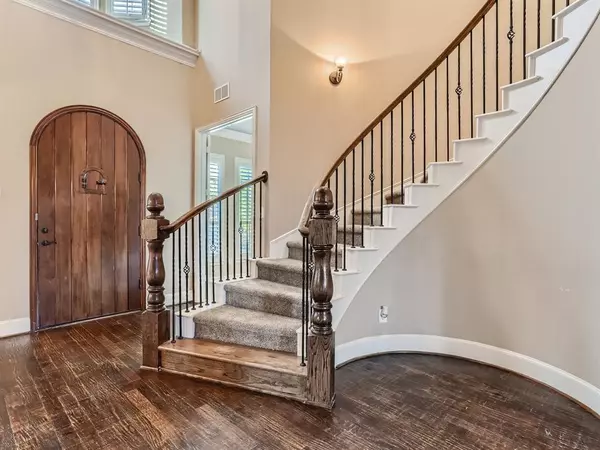$889,999
For more information regarding the value of a property, please contact us for a free consultation.
5 Beds
4 Baths
4,914 SqFt
SOLD DATE : 02/02/2024
Key Details
Property Type Single Family Home
Sub Type Single Family Residence
Listing Status Sold
Purchase Type For Sale
Square Footage 4,914 sqft
Price per Sqft $181
Subdivision Pearson Farms Ph 2
MLS Listing ID 20488155
Sold Date 02/02/24
Style Traditional
Bedrooms 5
Full Baths 4
HOA Fees $60/ann
HOA Y/N Mandatory
Year Built 2007
Annual Tax Amount $11,972
Lot Size 0.293 Acres
Acres 0.293
Property Description
Stunning 5-bedroom, 4-bathroom luxury home nestled in a great neighborhood! Inside, this home welcomes you with an abundance of natural light accentuating the soaring ceilings and elegant arch treatments. Enjoy cozy fireplaces in both the office and living room where the open floorplan transitions seamlessly into the adjacent kitchen, complete with stainless steel appliances and exquisite granite countertops. The master suite features an ensuite with garden tub, double sinks, a separate vanity area, and an expansive walk-in closet. The attention to detail is evident in every corner, from the wooden architectural details to the expansive double-height views that grace the living spaces. Ascend the beautiful curved ironwork stairway to discover a well-appointed family room and bonus space strategically placed near the secondary bedrooms. Its private yard and close proximity to schools, highways, and shopping make it a must see! Click the Virtual Tour link to view the 3D walkthrough.
Location
State TX
County Denton
Direction Via Stonebrook Pkwy, Frisco, TX 75034. Head southwest on Stonebrook Pkwy. Keep right to stay on Stonebrook Pkwy. Turn right onto Teel Pkwy. Turn left onto Old Barn Dr. Turn right onto Irongate Pl. Destination will be on the right.
Rooms
Dining Room 2
Interior
Interior Features Built-in Features, Chandelier, Decorative Lighting, Double Vanity, Eat-in Kitchen, Granite Counters, Kitchen Island, Loft, Multiple Staircases, Open Floorplan, Pantry, Vaulted Ceiling(s), Walk-In Closet(s)
Heating Central, Other
Cooling Ceiling Fan(s), Central Air
Flooring Carpet, Tile, Wood
Fireplaces Number 2
Fireplaces Type Den, Living Room
Appliance Dishwasher, Gas Cooktop, Microwave, Double Oven
Heat Source Central, Other
Laundry Utility Room, On Site
Exterior
Exterior Feature Private Yard
Garage Spaces 3.0
Carport Spaces 3
Fence Fenced, Wood
Utilities Available City Sewer, City Water, Underground Utilities
Roof Type Composition
Total Parking Spaces 3
Garage No
Building
Lot Description Corner Lot
Story Two
Foundation Slab
Level or Stories Two
Structure Type Brick
Schools
Elementary Schools Nichols
Middle Schools Pioneer
High Schools Reedy
School District Frisco Isd
Others
Restrictions Deed
Ownership Orchard Property V, LLC
Acceptable Financing Cash, Conventional, VA Loan
Listing Terms Cash, Conventional, VA Loan
Financing Conventional
Special Listing Condition Deed Restrictions
Read Less Info
Want to know what your home might be worth? Contact us for a FREE valuation!

Our team is ready to help you sell your home for the highest possible price ASAP

©2025 North Texas Real Estate Information Systems.
Bought with Ana Lam • Sixteen 33 Realty

