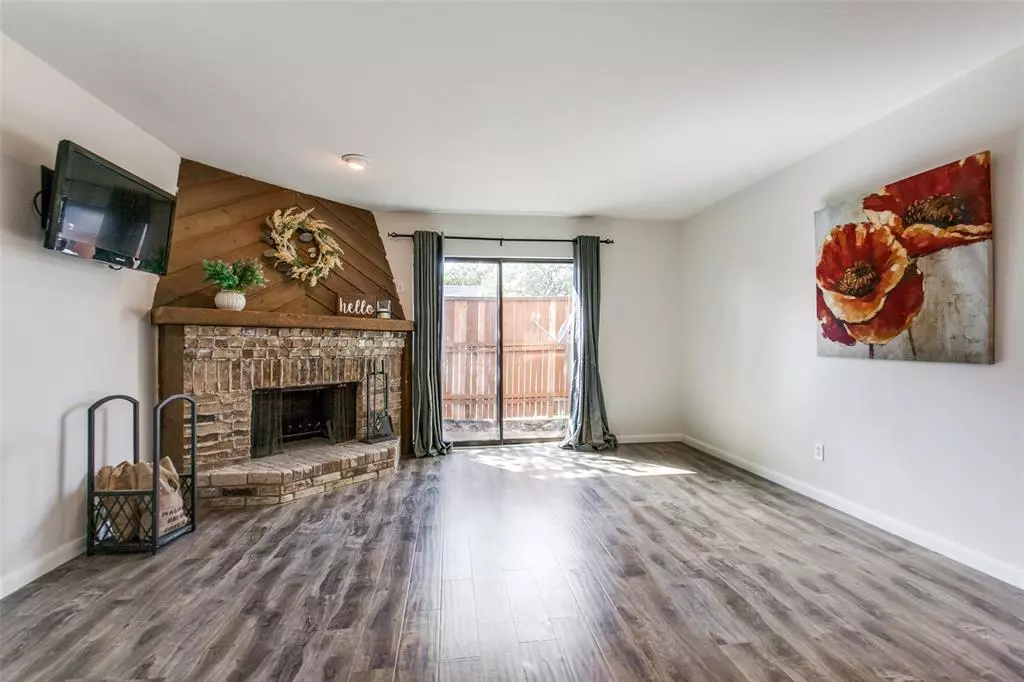$235,000
For more information regarding the value of a property, please contact us for a free consultation.
2 Beds
3 Baths
1,114 SqFt
SOLD DATE : 02/02/2024
Key Details
Property Type Condo
Sub Type Condominium
Listing Status Sold
Purchase Type For Sale
Square Footage 1,114 sqft
Price per Sqft $210
Subdivision Waterfall Crossing Condo
MLS Listing ID 20420821
Sold Date 02/02/24
Style Traditional
Bedrooms 2
Full Baths 2
Half Baths 1
HOA Fees $358/mo
HOA Y/N Mandatory
Year Built 1980
Annual Tax Amount $4,358
Lot Size 9.810 Acres
Acres 9.81
Property Description
This warm and inviting condo feels like a cottage in the woods with its brickwork, tile roof and many trees, but it's in a most convenient location in Richardson. The home includes assigned covered parking, a club house and a community pool. HOA fees cover sewer, water, structure maintenance, and insurance. Out the back patio door are mature trees and a creek. Out the living room patio door you'll find a private garden space with privacy fence. The kitchen has yet another patio door to the private courtyard. The livingroom fireplace has beautiful brick and wood, and the stairway is custom woodwork. Upstairs are two master suites, each with an ensuite bath finished with granite and tile. There is no carpet in this home. The fridge, 3 TVs, washer and dryer are all included. There are two AC units to keep you cool. On top of all this, the seller just repainted the interior for the new owner. You won't find an opportunity like this easily, so book your showing right away. See video tour.
Location
State TX
County Dallas
Community Club House, Community Pool, Community Sprinkler
Direction From 75 Central Expway, take Spring Valley exit going west. Go 1 mile, then turn right onto Waterfall Way. House will be on the right.
Rooms
Dining Room 1
Interior
Interior Features Built-in Features, Cable TV Available, Decorative Lighting, Granite Counters, High Speed Internet Available, Natural Woodwork, Walk-In Closet(s)
Heating Central, Electric, Fireplace(s)
Cooling Ceiling Fan(s), Central Air, Electric
Flooring Laminate, Tile
Fireplaces Number 1
Fireplaces Type Brick, Living Room, Wood Burning
Appliance Dishwasher, Disposal, Electric Range, Convection Oven, Refrigerator
Heat Source Central, Electric, Fireplace(s)
Laundry Electric Dryer Hookup, Utility Room, Full Size W/D Area, Washer Hookup
Exterior
Exterior Feature Rain Gutters
Carport Spaces 1
Fence Privacy, Wood
Community Features Club House, Community Pool, Community Sprinkler
Utilities Available Cable Available, City Sewer, City Water, Electricity Available, Electricity Connected, Individual Water Meter
Waterfront Description Creek
Roof Type Spanish Tile
Total Parking Spaces 1
Garage No
Building
Lot Description Adjacent to Greenbelt, Many Trees
Story Two
Foundation Slab
Level or Stories Two
Structure Type Brick,Siding
Schools
Elementary Schools Dover
High Schools Richardson
School District Richardson Isd
Others
Acceptable Financing Cash, Conventional
Listing Terms Cash, Conventional
Financing Conventional
Read Less Info
Want to know what your home might be worth? Contact us for a FREE valuation!

Our team is ready to help you sell your home for the highest possible price ASAP

©2025 North Texas Real Estate Information Systems.
Bought with Melissa Valentin • eXp Realty LLC






