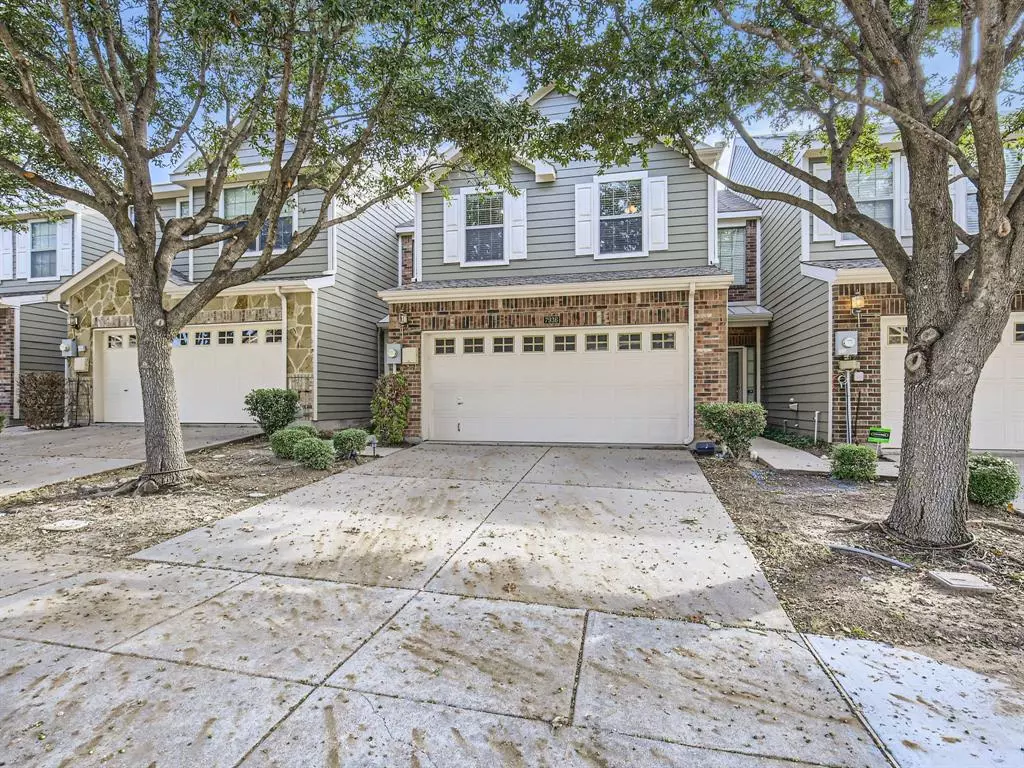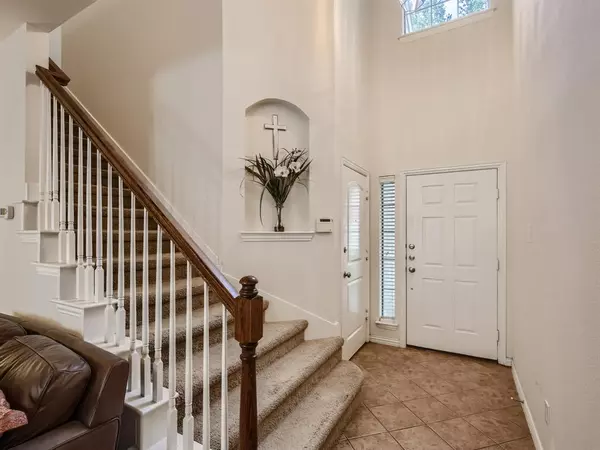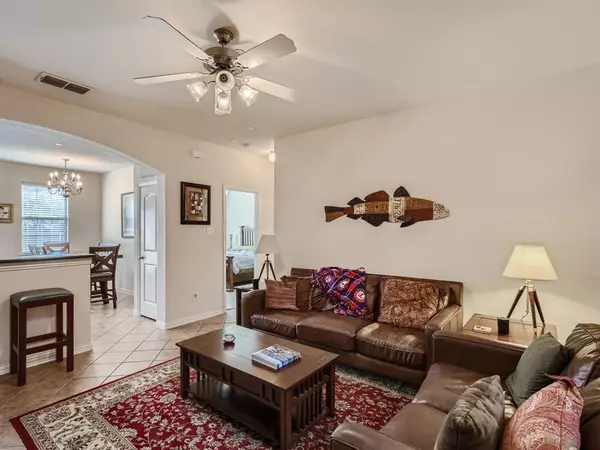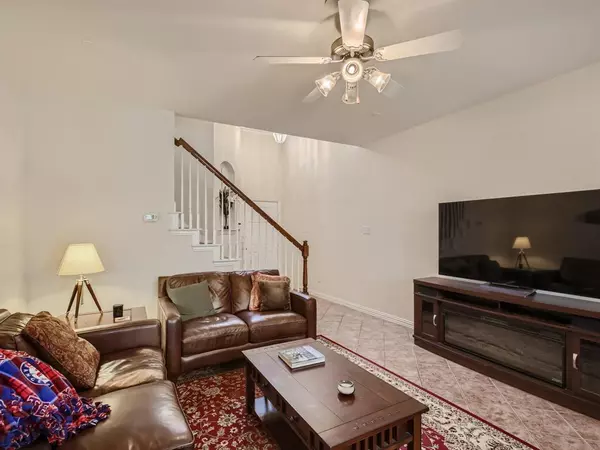$384,999
For more information regarding the value of a property, please contact us for a free consultation.
4 Beds
4 Baths
1,812 SqFt
SOLD DATE : 01/23/2024
Key Details
Property Type Townhouse
Sub Type Townhouse
Listing Status Sold
Purchase Type For Sale
Square Footage 1,812 sqft
Price per Sqft $212
Subdivision Redhill Spgs
MLS Listing ID 20477387
Sold Date 01/23/24
Style Traditional
Bedrooms 4
Full Baths 3
Half Baths 1
HOA Fees $300/mo
HOA Y/N Mandatory
Year Built 2007
Annual Tax Amount $5,892
Lot Size 2,178 Sqft
Acres 0.05
Property Description
BACK ON MARKET! Buyer got cold feet, no inspection was completed. Welcome to this charming 4-bedroom, 3.5-bathroom townhome that effortlessly blends comfort and style. Step into the inviting open floor plan, where the seamless connection between the kitchen and living room creates the perfect space for entertaining or relaxing.
The main level primary bedroom features a spacious walk-in closet and a luxurious en suite bath. Upstairs, discover an additional living room, providing versatility and space for various activities. Step outside to your private backyard oasis, complete with a patio that beckons you to unwind and enjoy the outdoors.
Conveniently located just minutes away from parks, trails, restaurants, and shopping, this townhome offers the ideal blend of suburban tranquility and urban convenience. Whether you're seeking outdoor adventures or exploring local dining and shopping options, you'll find everything you need just moments from your doorstep.
Location
State TX
County Collin
Community Curbs, Sidewalks
Direction Head northeast on US-75 N. Take exit 32 for Legacy Dr. Merge onto N Central Expy. Use the left 2 lanes to turn left onto Legacy Dr. Turn right onto Custer Rd. Turn left onto Hedgcoxe Rd. Turn left onto Tina Ln. Turn right onto Hannah St. Destination will be on the left. . .
Rooms
Dining Room 1
Interior
Interior Features Chandelier, Double Vanity, Eat-in Kitchen, Open Floorplan, Pantry, Walk-In Closet(s)
Heating Central
Cooling Ceiling Fan(s), Central Air
Flooring Carpet, Ceramic Tile
Equipment None
Appliance Dishwasher, Disposal, Dryer, Electric Range, Microwave, Refrigerator, Washer
Heat Source Central
Laundry In Hall, Full Size W/D Area
Exterior
Exterior Feature Rain Gutters, Private Yard
Garage Spaces 2.0
Fence Back Yard, Fenced, Full
Community Features Curbs, Sidewalks
Utilities Available Cable Available, City Sewer, City Water, Electricity Connected, Natural Gas Available
Roof Type Composition
Total Parking Spaces 2
Garage Yes
Building
Lot Description Sprinkler System
Story Two
Foundation Slab
Level or Stories Two
Structure Type Brick,Siding
Schools
Elementary Schools Bethany
Middle Schools Schimelpfe
High Schools Clark
School District Plano Isd
Others
Restrictions Deed
Ownership John Lukas
Acceptable Financing Cash, Conventional, FHA, VA Loan
Listing Terms Cash, Conventional, FHA, VA Loan
Financing Cash
Special Listing Condition Deed Restrictions
Read Less Info
Want to know what your home might be worth? Contact us for a FREE valuation!

Our team is ready to help you sell your home for the highest possible price ASAP

©2025 North Texas Real Estate Information Systems.
Bought with Amyn Alwani • JPAR Arlington






