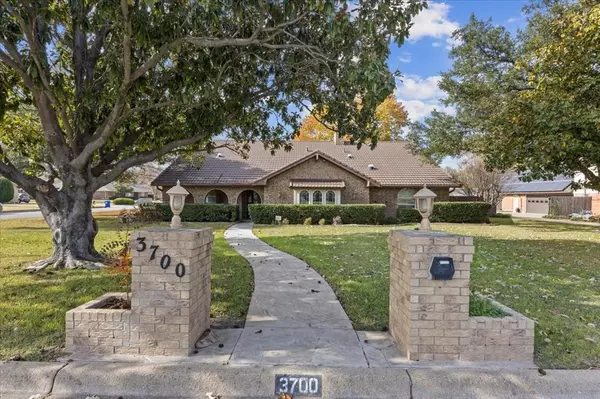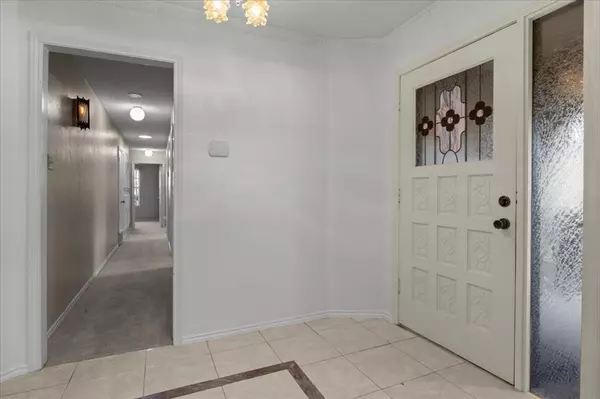$525,000
For more information regarding the value of a property, please contact us for a free consultation.
4 Beds
3 Baths
2,683 SqFt
SOLD DATE : 01/26/2024
Key Details
Property Type Single Family Home
Sub Type Single Family Residence
Listing Status Sold
Purchase Type For Sale
Square Footage 2,683 sqft
Price per Sqft $195
Subdivision Woodbriar Estates Add
MLS Listing ID 20426924
Sold Date 01/26/24
Style Ranch
Bedrooms 4
Full Baths 2
Half Baths 1
HOA Y/N Voluntary
Year Built 1975
Annual Tax Amount $8,433
Lot Size 0.448 Acres
Acres 0.448
Property Description
**$5,000 SELLER CONCESSIONS!** Welcome to this charming home in Colleyville, situated in coveted HEB ISD! This property boasts tremendous character and warmth, from the stone wall fireplace to the contrasting tiles, textures and colors throughout the home. It is spacious and homey, with numerous windows and natural light, carpeted bedrooms, and a variety of fixtures and hardware! The spacious front and back yards provide plenty of space for play, lounging, hosting and relaxing. Enjoy the shade out back under the covered patio, which features a stunning stone wall and ceiling fan. Extra parking is provided with the carport, and the curb appeal is truly remarkable! Schedule your showing today to see the magic for yourself!
Location
State TX
County Tarrant
Community Curbs, Park
Direction Traveling south on HWY 121, take the exit for Cheek-Sparger Rd and turn right. At the traffic circle, stay straight to stay on Cheek-Sparger Rd. Turn left onto Oakbriar Ln. Turn right onto Briarwick Ln. Turn right onto Briarhaven Ln. Destination will be on the left.
Rooms
Dining Room 2
Interior
Interior Features Chandelier, Decorative Lighting, Double Vanity, Eat-in Kitchen, Granite Counters, High Speed Internet Available, Walk-In Closet(s), Wet Bar
Heating Natural Gas
Cooling Ceiling Fan(s), Central Air
Flooring Carpet, Tile
Fireplaces Number 1
Fireplaces Type Family Room
Appliance Dishwasher, Disposal, Microwave
Heat Source Natural Gas
Laundry In Hall, Washer Hookup
Exterior
Garage Spaces 2.0
Carport Spaces 4
Fence Privacy, Wood
Community Features Curbs, Park
Utilities Available City Sewer, City Water, Concrete, Curbs
Roof Type Spanish Tile
Total Parking Spaces 6
Garage Yes
Building
Story One
Foundation Slab
Level or Stories One
Structure Type Brick
Schools
Elementary Schools Bedfordhei
High Schools Bell
School District Hurst-Euless-Bedford Isd
Others
Ownership Debra Duke
Acceptable Financing Cash, Conventional, FHA, VA Loan
Listing Terms Cash, Conventional, FHA, VA Loan
Financing Conventional
Read Less Info
Want to know what your home might be worth? Contact us for a FREE valuation!

Our team is ready to help you sell your home for the highest possible price ASAP

©2025 North Texas Real Estate Information Systems.
Bought with Laurie Wall • The Wall Team Realty Assoc






