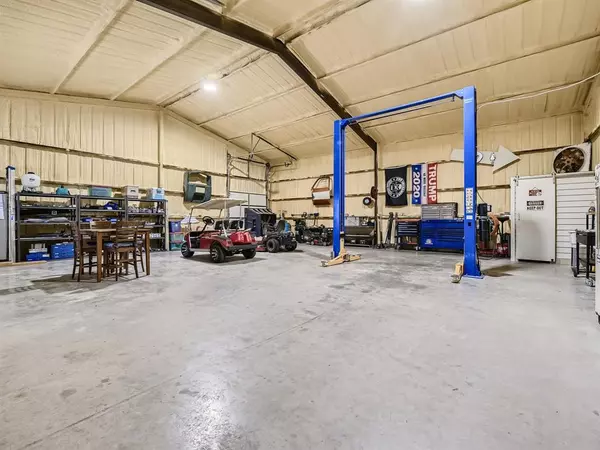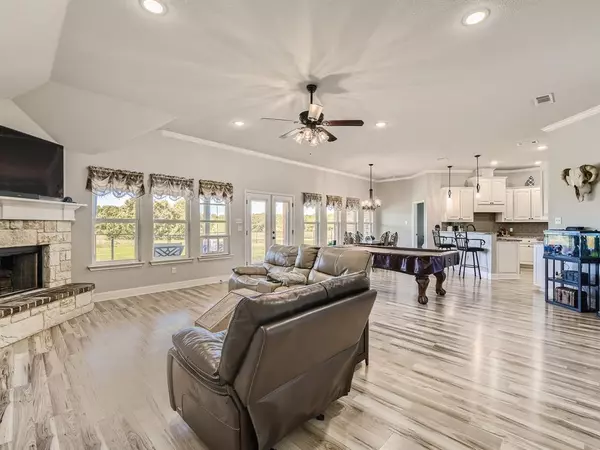$575,000
For more information regarding the value of a property, please contact us for a free consultation.
4 Beds
2 Baths
2,349 SqFt
SOLD DATE : 01/23/2024
Key Details
Property Type Single Family Home
Sub Type Single Family Residence
Listing Status Sold
Purchase Type For Sale
Square Footage 2,349 sqft
Price per Sqft $244
Subdivision Cruise Town Ph I
MLS Listing ID 20462267
Sold Date 01/23/24
Style Traditional
Bedrooms 4
Full Baths 2
HOA Fees $41/ann
HOA Y/N Mandatory
Year Built 2018
Annual Tax Amount $6,639
Lot Size 1.000 Acres
Acres 1.0
Lot Dimensions tbv
Property Description
Outside City Limits!! Spacious 4 bedroom, 2 bathroom, 3 car attached garage home. This home boasts large bedrooms and ample closets and storage. The living, dining, and kitchen flow openly into each other for gatherings and entertaining. Now...let's talk about the about the 1,600 sq. ft. insulated workshop with a 12 foot garage door with opener and an 8 foot garage door plus 9,000 lbs. capacity car lift. The insulated workshop also has a bathroom and utility sink. This home is located in a community of car enthusiasts. Neighbors help neighbors! A community of like minded hobbyists...CARS!
Location
State TX
County Parker
Community Club House, Community Pool, Gated, Pool, Other
Direction Follow GPS to home.
Rooms
Dining Room 1
Interior
Interior Features Cable TV Available, Granite Counters, High Speed Internet Available, Kitchen Island, Open Floorplan, Pantry, Walk-In Closet(s)
Heating Central, Electric
Cooling Ceiling Fan(s), Central Air, Electric
Flooring Carpet, Ceramic Tile, Laminate
Fireplaces Number 1
Fireplaces Type Living Room
Appliance Dishwasher, Electric Range, Electric Water Heater
Heat Source Central, Electric
Laundry Electric Dryer Hookup, Utility Room, Full Size W/D Area
Exterior
Exterior Feature Covered Patio/Porch, Rain Gutters, Lighting
Garage Spaces 3.0
Fence Chain Link, Partial, Vinyl
Community Features Club House, Community Pool, Gated, Pool, Other
Utilities Available Asphalt, City Water, Outside City Limits, Septic
Roof Type Composition
Total Parking Spaces 3
Garage Yes
Building
Lot Description Corner Lot, Subdivision
Story One
Foundation Slab
Level or Stories One
Structure Type Brick,Rock/Stone
Schools
Elementary Schools Reno
Middle Schools Springtown
High Schools Springtown
School District Springtown Isd
Others
Ownership Call Agent
Acceptable Financing Cash, Conventional, FHA, VA Loan
Listing Terms Cash, Conventional, FHA, VA Loan
Financing Conventional
Read Less Info
Want to know what your home might be worth? Contact us for a FREE valuation!

Our team is ready to help you sell your home for the highest possible price ASAP

©2025 North Texas Real Estate Information Systems.
Bought with Carly White • Monument Realty






