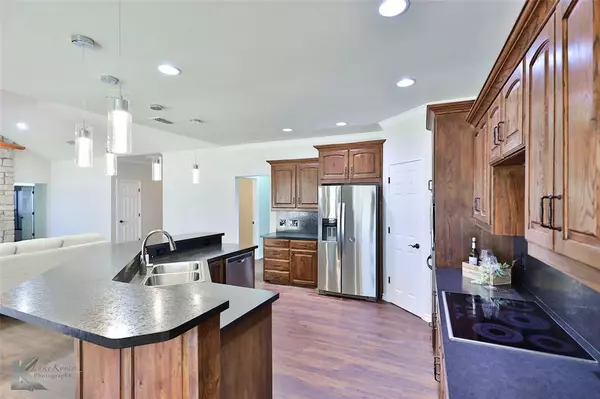$332,500
For more information regarding the value of a property, please contact us for a free consultation.
3 Beds
2 Baths
2,110 SqFt
SOLD DATE : 01/16/2024
Key Details
Property Type Single Family Home
Sub Type Single Family Residence
Listing Status Sold
Purchase Type For Sale
Square Footage 2,110 sqft
Price per Sqft $157
Subdivision Lone Star Ranch
MLS Listing ID 20403964
Sold Date 01/16/24
Style Traditional
Bedrooms 3
Full Baths 2
HOA Fees $30/ann
HOA Y/N Mandatory
Year Built 2007
Lot Size 10,236 Sqft
Acres 0.235
Property Description
LONE STAR RANCH- This beautiful property is move in ready! Do you like a backyard with no neighbors peeking over the fence, well this is it. 3 bedrooms, 2 baths, laminate flooring with comfort cushion underneath throughout the home, no carpet. Office tucked away just off the kitchen, large open concept plan, with split bedrooms. Walk in shower in primary with room for a vanity or accent furniture. Tub removed but plumbing and drain still in place in case a new owner would like to pop one right back in. Bright and spacious throughout. North facing back yard for best shade options in the afternoon and did we mention, no back yard neighbors? HOA with COMMUNITY POOL. Shade trees in front and back yard. Refrigerator is included.
Location
State TX
County Taylor
Community Community Pool
Direction Lone Star Ranch - Take first left to Beretta, right on Beretta, house on left.
Rooms
Dining Room 2
Interior
Interior Features Built-in Features, Cathedral Ceiling(s), Chandelier, Decorative Lighting, Eat-in Kitchen, High Speed Internet Available, Kitchen Island, Open Floorplan, Pantry, Vaulted Ceiling(s), Walk-In Closet(s), Wired for Data
Heating Fireplace(s), Natural Gas
Cooling Central Air, Electric, Roof Turbine(s)
Flooring Laminate
Fireplaces Number 1
Fireplaces Type Family Room, Gas Starter, Stone, Wood Burning Stove
Appliance Dishwasher, Disposal, Electric Cooktop, Electric Oven, Microwave, Plumbed For Gas in Kitchen, Refrigerator
Heat Source Fireplace(s), Natural Gas
Laundry Electric Dryer Hookup, Utility Room, Full Size W/D Area, Stacked W/D Area, Washer Hookup, On Site
Exterior
Exterior Feature Covered Patio/Porch, Lighting, Private Yard
Garage Spaces 2.0
Fence Back Yard, Fenced, Wood
Community Features Community Pool
Utilities Available Asphalt, Cable Available, City Sewer, City Water, Co-op Electric, Curbs, Electricity Connected, Individual Gas Meter, Individual Water Meter, Natural Gas Available, Underground Utilities
Roof Type Shingle
Total Parking Spaces 2
Garage Yes
Building
Story One
Foundation Slab
Level or Stories One
Structure Type Brick
Schools
Elementary Schools Wylie East
High Schools Wylie
School District Wylie Isd, Taylor Co.
Others
Restrictions Deed
Acceptable Financing Cash, Conventional, FHA, VA Loan
Listing Terms Cash, Conventional, FHA, VA Loan
Financing Cash
Special Listing Condition Survey Available
Read Less Info
Want to know what your home might be worth? Contact us for a FREE valuation!

Our team is ready to help you sell your home for the highest possible price ASAP

©2025 North Texas Real Estate Information Systems.
Bought with Non-Mls Member • NON MLS






