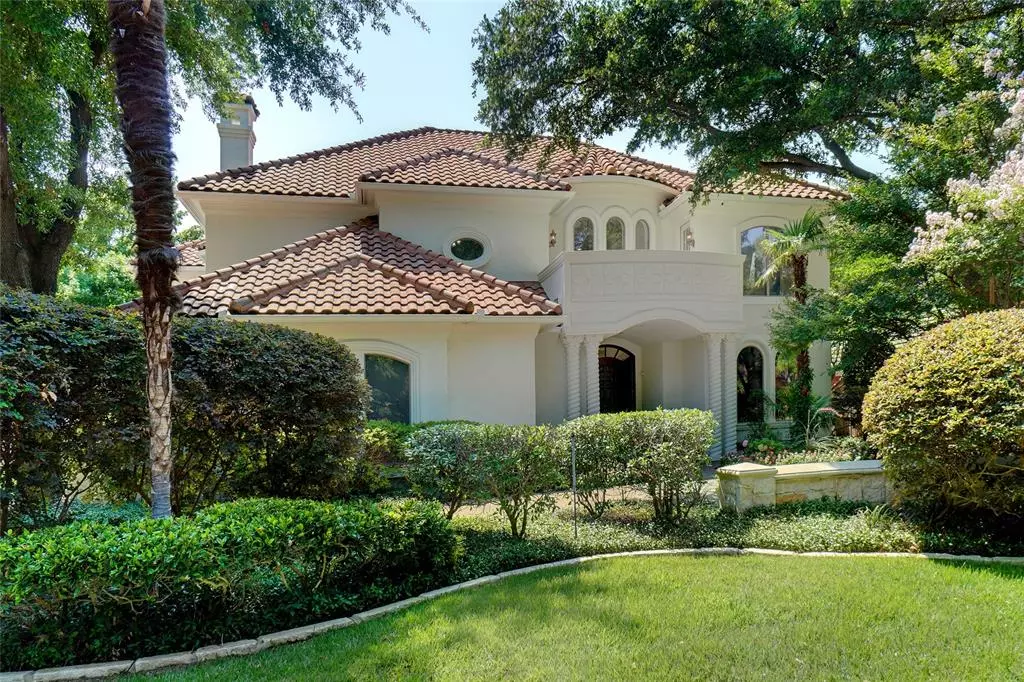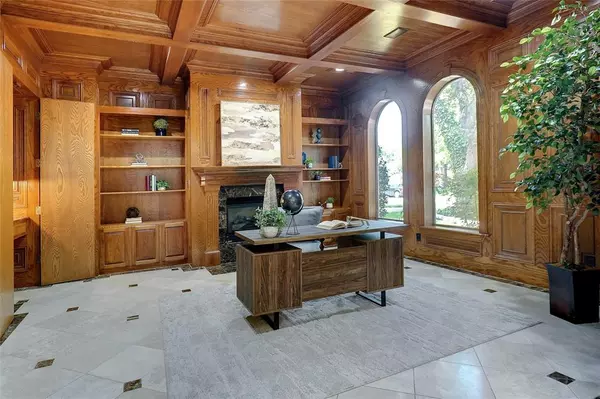$1,489,000
For more information regarding the value of a property, please contact us for a free consultation.
5 Beds
7 Baths
6,045 SqFt
SOLD DATE : 01/04/2024
Key Details
Property Type Single Family Home
Sub Type Single Family Residence
Listing Status Sold
Purchase Type For Sale
Square Footage 6,045 sqft
Price per Sqft $246
Subdivision Prestwick Park
MLS Listing ID 20359428
Sold Date 01/04/24
Style Mediterranean
Bedrooms 5
Full Baths 5
Half Baths 2
HOA Fees $33/ann
HOA Y/N Mandatory
Year Built 1998
Annual Tax Amount $16,793
Lot Size 0.390 Acres
Acres 0.39
Property Description
Welcome to 4800 Prestwick Drive, a luxurious Mediterranean style 5 bedrooms, 5 full bathrooms & 2 half bathrooms home located in the highly sought-after neighborhood of Prestwick Park in Colleyville, TX. This stunning property speaks Classical Elegance throughout and sits on a 16,995 sqft lot and offers over 6,000 sqft of living and entertaining space. As you approach the home, you're greeted by an inviting half circular driveway and a canopy of colorful foliage. Entering the home, you are immediately greeted by a grand foyer with vaulted ceilings and a sweeping staircase. To the right of the foyer is a large classic study with a hidden workstation. When you pass through the foyer, there's over 1500 sqft of connective entertainment space that sweeps through the large living area flushed with a wall of windows and natural sunlight, Large Open Kitchen, Dining Area, and a majestic bar with a pool view, leading to the Movie Theater room lined with custom woodwork. Fantastic Neighborhood!
Location
State TX
County Tarrant
Community Curbs
Direction Please use GPS.
Rooms
Dining Room 2
Interior
Interior Features Granite Counters, High Speed Internet Available, Kitchen Island, Multiple Staircases, Natural Woodwork, Open Floorplan, Pantry, Smart Home System, Vaulted Ceiling(s), Walk-In Closet(s), Wet Bar
Heating ENERGY STAR/ACCA RSI Qualified Installation, Natural Gas
Cooling Central Air
Flooring Carpet, Ceramic Tile, Travertine Stone, Wood
Fireplaces Number 6
Fireplaces Type Bath, Bedroom, Decorative, Family Room, Gas Logs, Gas Starter, Great Room, Master Bedroom, Other
Equipment Home Theater
Appliance Built-in Gas Range, Built-in Refrigerator, Dishwasher, Disposal, Gas Cooktop
Heat Source ENERGY STAR/ACCA RSI Qualified Installation, Natural Gas
Laundry Utility Room, Full Size W/D Area
Exterior
Exterior Feature Attached Grill, Courtyard, Covered Courtyard, Rain Gutters, Outdoor Kitchen, Outdoor Living Center
Garage Spaces 3.0
Carport Spaces 3
Fence Wood
Pool Diving Board, Gunite, Heated, In Ground, Pool/Spa Combo
Community Features Curbs
Utilities Available All Weather Road, City Sewer, City Water
Roof Type Concrete,Slate
Total Parking Spaces 3
Garage Yes
Private Pool 1
Building
Lot Description Interior Lot, Landscaped, Lrg. Backyard Grass, Many Trees, Sprinkler System, Subdivision
Story Two
Foundation Slab
Level or Stories Two
Structure Type Brick,Stucco,Wood
Schools
Elementary Schools Heritage
Middle Schools Colleyville
High Schools Colleyville Heritage
School District Grapevine-Colleyville Isd
Others
Restrictions Other
Ownership Yongtao Sun, Peiying Liu
Acceptable Financing Cash, Conventional
Listing Terms Cash, Conventional
Financing Conventional
Special Listing Condition Aerial Photo
Read Less Info
Want to know what your home might be worth? Contact us for a FREE valuation!

Our team is ready to help you sell your home for the highest possible price ASAP

©2025 North Texas Real Estate Information Systems.
Bought with Alice Wu • Sunet Group






