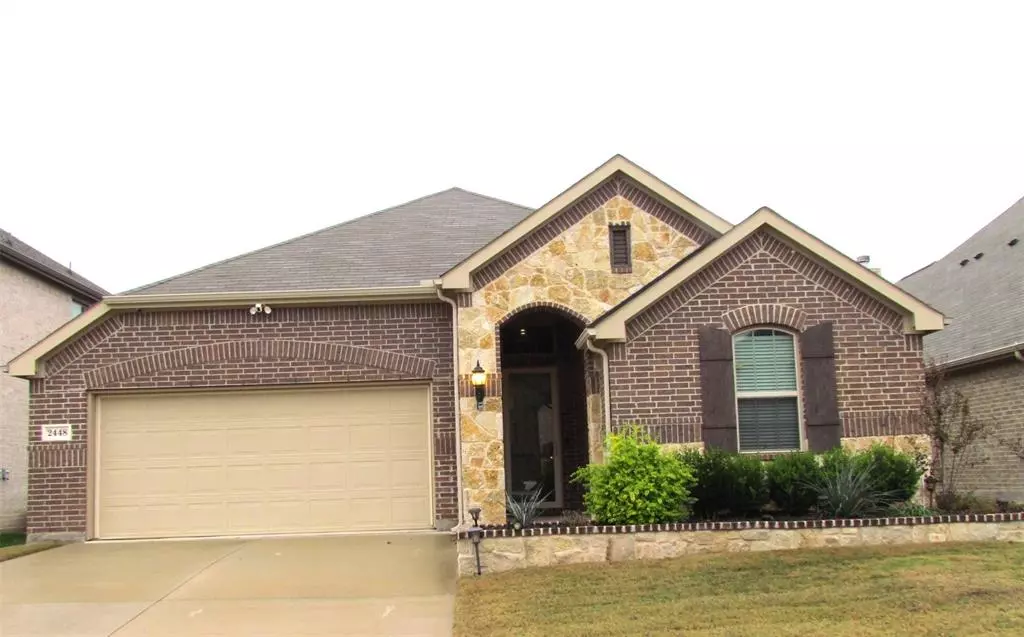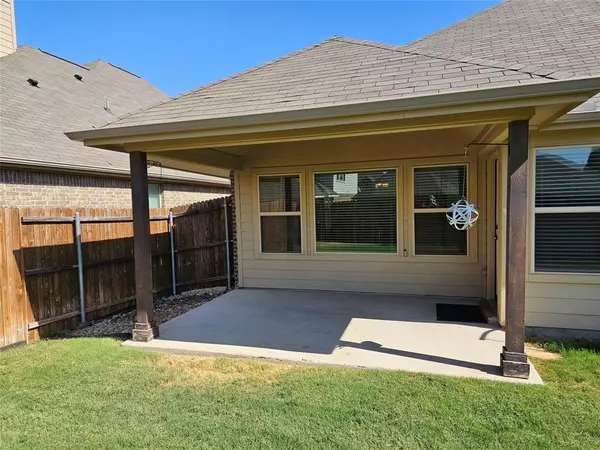$360,000
For more information regarding the value of a property, please contact us for a free consultation.
3 Beds
2 Baths
1,896 SqFt
SOLD DATE : 12/29/2023
Key Details
Property Type Single Family Home
Sub Type Single Family Residence
Listing Status Sold
Purchase Type For Sale
Square Footage 1,896 sqft
Price per Sqft $189
Subdivision Oak Creek Trails Pha
MLS Listing ID 20405197
Sold Date 12/29/23
Style Southwestern
Bedrooms 3
Full Baths 2
HOA Fees $18
HOA Y/N Mandatory
Year Built 2018
Annual Tax Amount $6,446
Lot Size 5,488 Sqft
Acres 0.126
Property Description
READY FOR A GREAT NEIGHBORHOOD AND WONDERFUL HOUSE? Move in ready - brick and stone front, 3 bedrooms, 2 full baths, great schools and DENTON COUNTY TAXES. Kitchen has granite counter tops, 42 inch cabinetry, stainless steel appliances; built-in oven and microwave, separate gas cooktop. Oversized Master suite is located in the back of the house with room for a sitting area. Master bathroom has garden bathtub, split dual vanities, separate shower and walk-in closet. Master closet opens to bathroom AND laundry room. Front bedroom makes a great office. Walk in pantry and spacious dining room area. Back patio includes pull down sun screen shade. Community pool within two blocks; walking paths and close to the golf course. This is a must see! Curtains stay. UPDATE - Owner will consider Lease to Purchase.
Location
State TX
County Denton
Community Community Pool, Greenbelt, Jogging Path/Bike Path, Playground, Sidewalks
Direction Easy to find. Use your GPS. From I-35 heading South, take exit 70 towards Tx-114. Right onto Tx-114 W. Take the exit towards Double Eagle Blvd. Left onto Fire Ridge Dr. Left onto Flowing Springs
Rooms
Dining Room 1
Interior
Interior Features Cable TV Available, High Speed Internet Available, Pantry, Smart Home System, Walk-In Closet(s)
Heating Central, Natural Gas
Cooling Attic Fan, Ceiling Fan(s), Central Air, Electric
Flooring Carpet, Ceramic Tile, Wood
Appliance Dishwasher, Disposal, Electric Oven, Gas Cooktop, Microwave
Heat Source Central, Natural Gas
Laundry Electric Dryer Hookup, Full Size W/D Area, Stacked W/D Area
Exterior
Exterior Feature Covered Patio/Porch, Rain Gutters
Garage Spaces 2.0
Carport Spaces 2
Fence Back Yard
Community Features Community Pool, Greenbelt, Jogging Path/Bike Path, Playground, Sidewalks
Utilities Available Cable Available, City Sewer, City Water, Concrete, Underground Utilities
Roof Type Composition
Total Parking Spaces 2
Garage Yes
Building
Lot Description Interior Lot
Story One
Foundation Slab
Level or Stories One
Structure Type Brick,Rock/Stone
Schools
Elementary Schools Hatfield
Middle Schools Pike
High Schools Northwest
School District Northwest Isd
Others
Restrictions Deed
Ownership Owner
Acceptable Financing Cash, Conventional, FHA, Lease Purchase, VA Loan
Listing Terms Cash, Conventional, FHA, Lease Purchase, VA Loan
Financing Private
Read Less Info
Want to know what your home might be worth? Contact us for a FREE valuation!

Our team is ready to help you sell your home for the highest possible price ASAP

©2025 North Texas Real Estate Information Systems.
Bought with Mary Wagman • JPAR - Frisco






