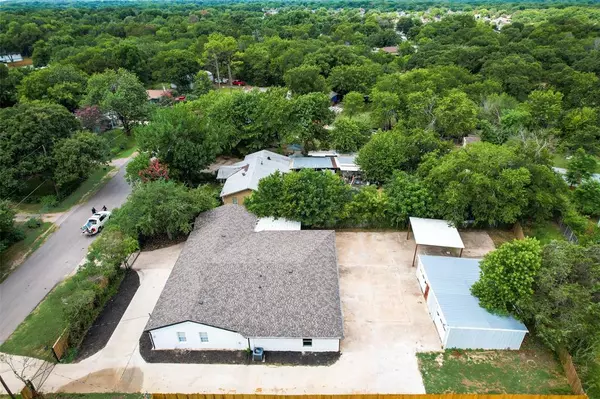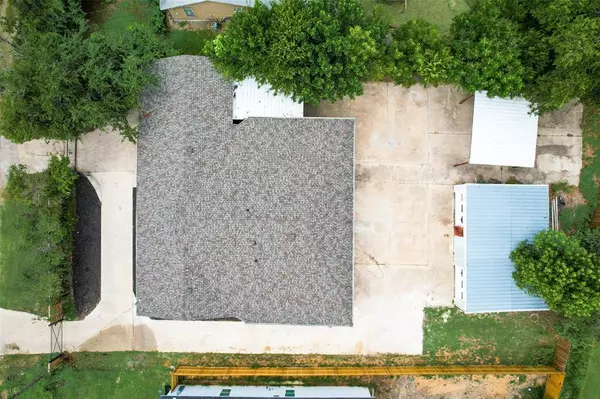$429,900
For more information regarding the value of a property, please contact us for a free consultation.
5 Beds
3 Baths
2,938 SqFt
SOLD DATE : 12/19/2023
Key Details
Property Type Single Family Home
Sub Type Single Family Residence
Listing Status Sold
Purchase Type For Sale
Square Footage 2,938 sqft
Price per Sqft $146
Subdivision Teagarden Place
MLS Listing ID 20376502
Sold Date 12/19/23
Style Traditional
Bedrooms 5
Full Baths 3
HOA Y/N None
Year Built 1954
Annual Tax Amount $4,116
Lot Size 0.335 Acres
Acres 0.335
Property Description
WOW! Come fall in love with this Beautiful, Modern, Spacious, ready for Entertaining, fully remodeled home! High quality finish-out with Fabulous & Functional Open Floor Plan, 5 Bedrooms, An Office, 3 Luxurious Full Baths, two of which have separate showers with garden tubs and Bluetooth mirrors, A modern Fireplace in the living room, New modern kitchen cabinets, Granite countertops with an Oversized Island, SS Appliances and a separate spacious Laundry Room. Did we mention the large master with a dream walk in closet! Upon entering the home, from one of the TWO gated entrances (one on each side), you'll be surrounded by a Tall, Wooded Fence that surrounds the property for ALL the privacy you may need! The Covered Entry way, Oversized Covered carport, PLUS an ENORMOUS garage-workshop are perfect for entertaining year-long with family & friend! No HOA & conveniently located within 18 minutes of Downtown Dallas, HOME is Complete & MOVE-IN READY.
Location
State TX
County Dallas
Direction Please use Google maps
Rooms
Dining Room 1
Interior
Interior Features Decorative Lighting, Double Vanity, Eat-in Kitchen, Granite Counters, Kitchen Island, Multiple Staircases, Open Floorplan, Walk-In Closet(s)
Heating Central, Electric
Cooling Central Air, Electric
Flooring Ceramic Tile, Laminate
Fireplaces Number 1
Fireplaces Type Decorative
Appliance Dishwasher, Disposal, Electric Range
Heat Source Central, Electric
Laundry Electric Dryer Hookup, Utility Room, Washer Hookup
Exterior
Garage Spaces 2.0
Carport Spaces 4
Utilities Available City Sewer, City Water
Roof Type Composition
Total Parking Spaces 6
Garage Yes
Building
Story One
Foundation Slab
Level or Stories One
Structure Type Brick
Schools
Elementary Schools Ebby Halliday
Middle Schools Seagoville
High Schools Seagoville
School District Dallas Isd
Others
Ownership owner of record
Acceptable Financing Cash, Conventional, FHA, VA Loan
Listing Terms Cash, Conventional, FHA, VA Loan
Financing FHA
Read Less Info
Want to know what your home might be worth? Contact us for a FREE valuation!

Our team is ready to help you sell your home for the highest possible price ASAP

©2025 North Texas Real Estate Information Systems.
Bought with Non-Mls Member • NON MLS






