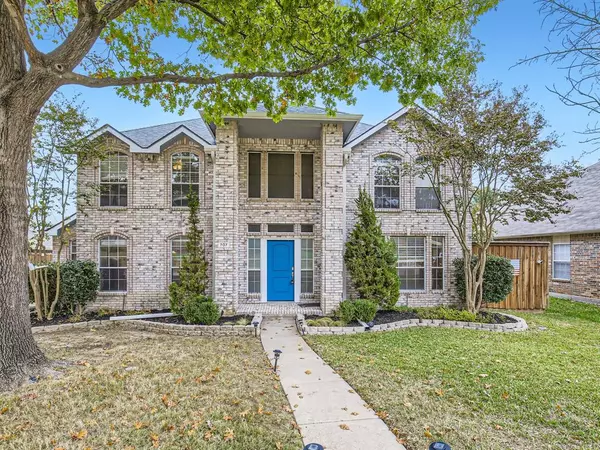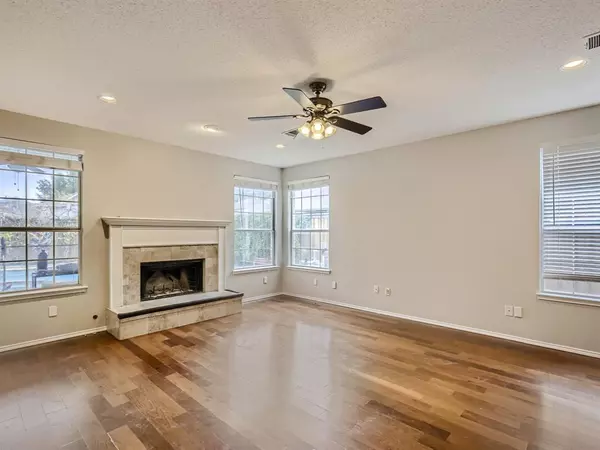$525,000
For more information regarding the value of a property, please contact us for a free consultation.
4 Beds
3 Baths
2,817 SqFt
SOLD DATE : 12/18/2023
Key Details
Property Type Single Family Home
Sub Type Single Family Residence
Listing Status Sold
Purchase Type For Sale
Square Footage 2,817 sqft
Price per Sqft $186
Subdivision Cottonwood Bend North Ph Ii
MLS Listing ID 20477765
Sold Date 12/18/23
Style Traditional
Bedrooms 4
Full Baths 2
Half Baths 1
HOA Y/N None
Year Built 1993
Annual Tax Amount $8,749
Lot Size 7,405 Sqft
Acres 0.17
Property Description
Click the Virtual Tour link to view the 3D walkthrough. Welcome home! This two-story residence offers a new roof, expansive floor plan & an abundance of natural light. The large, open kitchen is complete with endless granite counter space, light-colored cabinetry, built-in appliances, and a center island. The formal dining area has a dry bar that makes hosting a breeze. All bedrooms are tucked away upstairs, including the primary, which is a private sanctuary, featuring its own fireplace & an impressive ensuite with dual sinks, a jetted tub, & a separate shower. This suite also offers direct access to a versatile space, ideal for a home office, hobby room, or a potential 4th bedroom. Outside you'll find an outdoor oasis awaiting you. A large covered patio equipped with an automatic cover that responds to weather conditions provides the perfect setting for outdoor gatherings. The in-ground pool, complete with upgraded smart pool controls, offers a refreshing escape during warm days!
Location
State TX
County Collin
Community Community Pool, Curbs, Greenbelt, Jogging Path/Bike Path, Park, Sidewalks
Direction US-75 N. Take exit 33 toward Bethany Dr. Merge onto S Central Expy. Turn right onto W Bethany Dr. Turn left onto Cottonwood Bend Dr. Home on right.
Rooms
Dining Room 2
Interior
Interior Features Built-in Features, Cable TV Available, Decorative Lighting, Double Vanity, Dry Bar, Eat-in Kitchen, Granite Counters, High Speed Internet Available, Kitchen Island, Pantry, Walk-In Closet(s)
Heating Central
Cooling Ceiling Fan(s), Central Air
Flooring Carpet, Laminate, Tile, Wood
Fireplaces Number 2
Fireplaces Type Living Room, Master Bedroom
Appliance Dishwasher, Electric Water Heater, Gas Cooktop, Microwave, Plumbed For Gas in Kitchen
Heat Source Central
Laundry Utility Room, On Site
Exterior
Exterior Feature Covered Patio/Porch, Rain Gutters, Private Yard
Garage Spaces 2.0
Fence Back Yard, Fenced, Privacy, Wood
Pool In Ground, Outdoor Pool, Pool/Spa Combo
Community Features Community Pool, Curbs, Greenbelt, Jogging Path/Bike Path, Park, Sidewalks
Utilities Available Alley, Cable Available, City Sewer, City Water, Electricity Available, Natural Gas Available, Phone Available, Sewer Available
Roof Type Composition
Total Parking Spaces 2
Garage Yes
Private Pool 1
Building
Lot Description Corner Lot, Interior Lot, Landscaped, Subdivision
Story Two
Foundation Slab
Level or Stories Two
Structure Type Brick,Siding
Schools
Elementary Schools Boyd
Middle Schools Ereckson
High Schools Allen
School District Allen Isd
Others
Ownership Amanda & Jacob Hackler-Roy
Acceptable Financing Cash, Conventional, FHA, VA Loan
Listing Terms Cash, Conventional, FHA, VA Loan
Financing Cash
Read Less Info
Want to know what your home might be worth? Contact us for a FREE valuation!

Our team is ready to help you sell your home for the highest possible price ASAP

©2025 North Texas Real Estate Information Systems.
Bought with Kerri Jo Thain • Keller Williams Central






