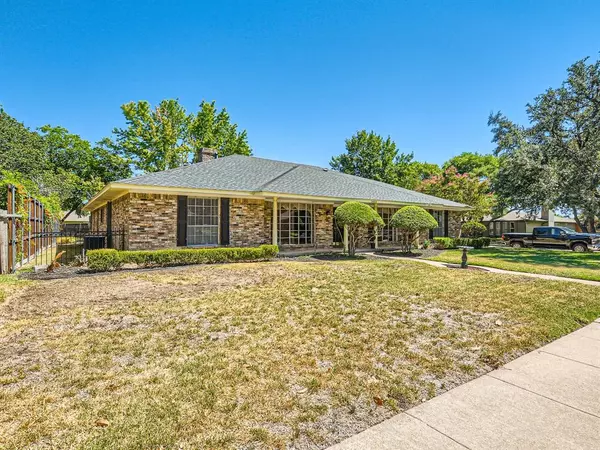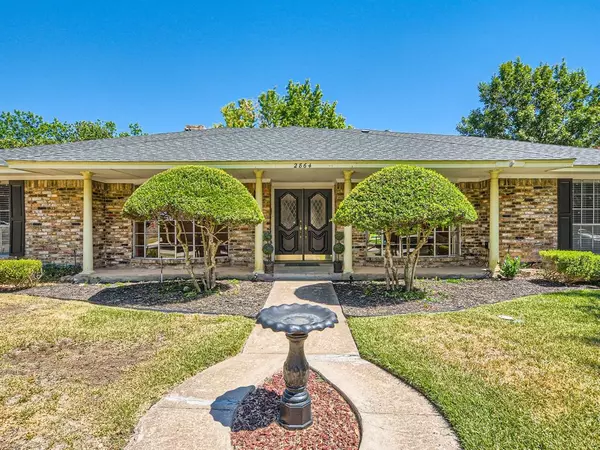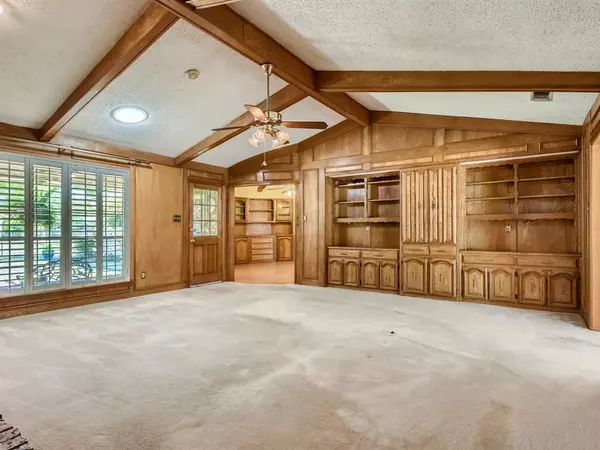$474,999
For more information regarding the value of a property, please contact us for a free consultation.
4 Beds
3 Baths
2,604 SqFt
SOLD DATE : 12/01/2023
Key Details
Property Type Single Family Home
Sub Type Single Family Residence
Listing Status Sold
Purchase Type For Sale
Square Footage 2,604 sqft
Price per Sqft $182
Subdivision Prairie Creek Estates
MLS Listing ID 20403597
Sold Date 12/01/23
Style Traditional
Bedrooms 4
Full Baths 3
HOA Y/N None
Year Built 1974
Annual Tax Amount $6,282
Lot Size 10,890 Sqft
Acres 0.25
Property Description
Click the Virtual Tour link to view the 3D walkthrough. Welcome to this charming 4-bedroom,3-bathroom single-family home that captures the essence of a vintage Texas ranch style home with its timeless appeal & modern amenities. Nestled in a peaceful neighborhood, this home is a true interior designer's delight, offering a perfect blend of classic & contemporary elements. The main living spaces boast a seamless combination of comfort & style, featuring a mix of carpet & laminate flooring that adds warmth to the interior. The heart of this home is undoubtedly the kitchen, where a stunning granite slab countertop takes center stage. Its marbled texture and sleek finish not only provide a luxurious aesthetic but also create a practical & durable workspace. Don't miss the open backyard that offers a delightful patio. This outdoor oasis provides an extension of the living space, where you can enjoy the sunny days or host outdoor gatherings. Swing by today, to make this house your next home!
Location
State TX
County Collin
Direction Head southwest on US-75 S, Take exit 29-29A toward Park Blvd 15 th St Norman F. Whitsitt Pkwy, Merge onto N Central Expy, Turn right onto Enterprise Dr, Turn right onto W Park Blvd, Turn left onto Dorchester Dr, Turn right onto Meadowbrook Dr, Property will be on the left.
Rooms
Dining Room 2
Interior
Interior Features Cable TV Available, Chandelier, Eat-in Kitchen, Granite Counters, High Speed Internet Available, Natural Woodwork, Pantry, Walk-In Closet(s)
Heating Central
Cooling Central Air
Flooring Carpet, Laminate
Fireplaces Number 1
Fireplaces Type Living Room
Appliance Dishwasher, Electric Cooktop, Electric Oven, Double Oven
Heat Source Central
Laundry In Hall, Full Size W/D Area, On Site
Exterior
Exterior Feature Covered Patio/Porch, Rain Gutters, Private Entrance, Private Yard
Garage Spaces 2.0
Fence Back Yard, Fenced, Full, Wood, Wrought Iron
Utilities Available Cable Available, City Sewer, City Water, Curbs, Electricity Available, Phone Available, Sewer Available, Sidewalk
Roof Type Composition
Total Parking Spaces 2
Garage Yes
Building
Lot Description Corner Lot, Landscaped, Many Trees
Story One
Foundation Slab
Level or Stories One
Structure Type Brick,Wood
Schools
Elementary Schools Shepard
Middle Schools Wilson
High Schools Vines
School District Plano Isd
Others
Ownership James and Nancy N Bowling
Acceptable Financing Cash, Conventional, FHA, VA Loan
Listing Terms Cash, Conventional, FHA, VA Loan
Financing Conventional
Read Less Info
Want to know what your home might be worth? Contact us for a FREE valuation!

Our team is ready to help you sell your home for the highest possible price ASAP

©2025 North Texas Real Estate Information Systems.
Bought with Laura Barnett • RE/MAX DFW Associates






