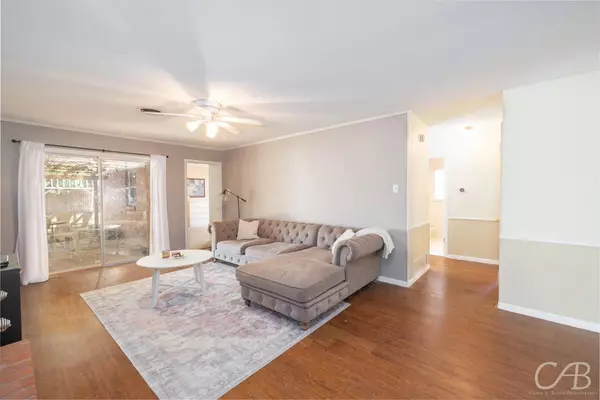$215,000
For more information regarding the value of a property, please contact us for a free consultation.
4 Beds
3 Baths
1,928 SqFt
SOLD DATE : 11/23/2023
Key Details
Property Type Single Family Home
Sub Type Single Family Residence
Listing Status Sold
Purchase Type For Sale
Square Footage 1,928 sqft
Price per Sqft $111
Subdivision Radford Hills
MLS Listing ID 20477712
Sold Date 11/23/23
Bedrooms 4
Full Baths 2
Half Baths 1
HOA Y/N None
Year Built 1969
Annual Tax Amount $4,735
Lot Size 8,058 Sqft
Acres 0.185
Property Description
Welcome to this beautiful 4 bedroom, 2.5 bath home! Located just a few blocks away from ACU. The formal living room can easily be transformed into a great bonus room with its french doors, making it the ideal space for entertaining or relaxing with friends and family. The kitchen features an eye-catching brick accent wall, as well as lots of storage space and decorative cabinets. Enjoy meals in the cozy eat-in kitchen. You'll love your living room which boasts a stunning brick mirrored wall surrounded by a wood burning fireplace - adding warmth and charm to your favorite space in the house. Classic white tiled bathrooms with matching cabinetry in both the primary bath and full bath. There's also a bonus room complete with a half bath perfect for guests or just another place to hang out!Step outside onto your enclosed backyard with covered patio, huge mature trees providing ample shade while you relax outdoors under the Texas sun. Don't miss out on this amazing opportunity. Book today!
Location
State TX
County Taylor
Direction Head southeast on E South 27th St toward China St Turn left onto Maple St Turn right onto E South 11th St Turn left onto S Judge Ely Blvd Pass by 7-Eleven Turn left onto Piedmont Dr Turn right onto Ave F House is on the right
Rooms
Dining Room 1
Interior
Interior Features Built-in Features, Cable TV Available, Eat-in Kitchen, High Speed Internet Available, Tile Counters, Walk-In Closet(s)
Heating Central, Electric
Cooling Ceiling Fan(s), Central Air, Electric
Flooring Ceramic Tile, Laminate
Fireplaces Number 1
Fireplaces Type Wood Burning
Appliance Disposal, Electric Cooktop, Electric Oven, Electric Water Heater, Microwave, Refrigerator
Heat Source Central, Electric
Laundry Utility Room, Full Size W/D Area
Exterior
Garage Spaces 2.0
Utilities Available City Sewer, City Water
Roof Type Composition
Total Parking Spaces 2
Garage Yes
Building
Story One
Foundation Slab
Level or Stories One
Structure Type Brick
Schools
Elementary Schools Johnston
Middle Schools Craig
High Schools Abilene
School District Abilene Isd
Others
Ownership 101 Soco LLC
Acceptable Financing Cash, Conventional, FHA, VA Loan
Listing Terms Cash, Conventional, FHA, VA Loan
Financing Conventional
Read Less Info
Want to know what your home might be worth? Contact us for a FREE valuation!

Our team is ready to help you sell your home for the highest possible price ASAP

©2025 North Texas Real Estate Information Systems.
Bought with Tonya Harbin • Real Broker, LLC.






