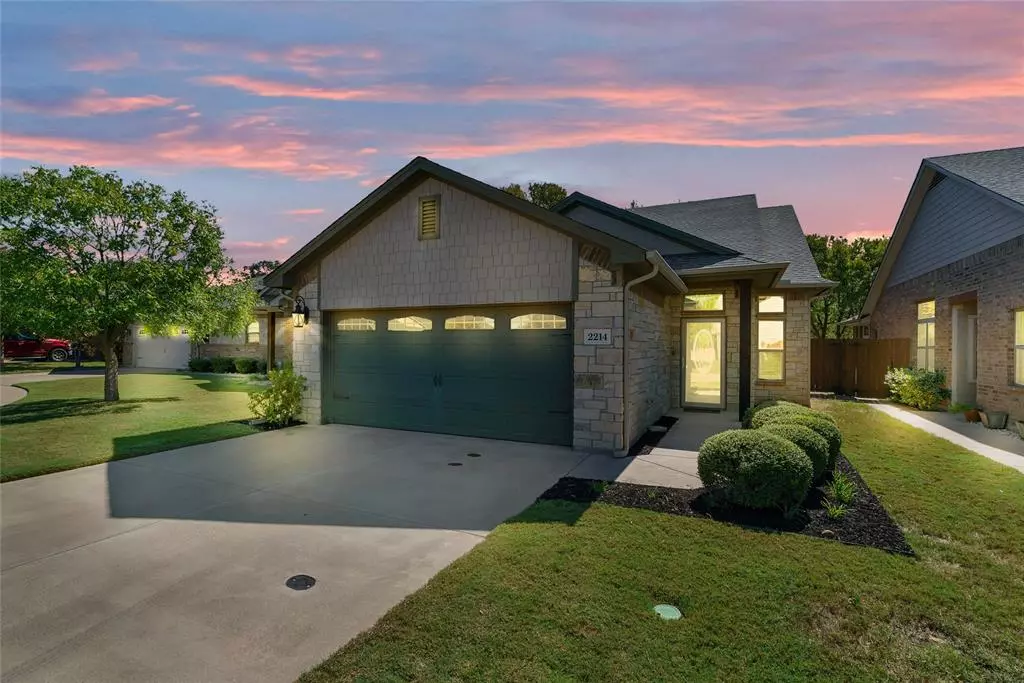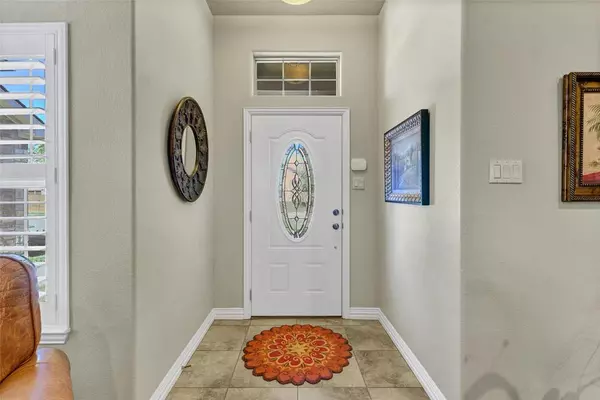$329,000
For more information regarding the value of a property, please contact us for a free consultation.
3 Beds
2 Baths
1,548 SqFt
SOLD DATE : 11/16/2023
Key Details
Property Type Single Family Home
Sub Type Single Family Residence
Listing Status Sold
Purchase Type For Sale
Square Footage 1,548 sqft
Price per Sqft $212
Subdivision Cobblestone Court
MLS Listing ID 20450427
Sold Date 11/16/23
Style Traditional
Bedrooms 3
Full Baths 2
HOA Fees $100/qua
HOA Y/N Mandatory
Year Built 2014
Annual Tax Amount $4,156
Lot Size 4,356 Sqft
Acres 0.1
Property Description
Step into this beautifully crafted 3-bedroom, 2-bathroom home boasting 1,548 sqft of living space. Situated in a serene neighborhood, this property promises both elegance and functionality.
The welcoming front façade is complemented by lush landscaping and a pristine driveway. Take note that yard maintenance is completed by the HOA, leaving you more time to enjoy relaxing in your home!
As you enter, you're greeted by an expansive living room bathed in natural light, accentuated by large windows and neutral-toned walls. The kitchen showcases stainless steel appliances, ample cabinetry, and an inviting atmosphere perfect for gatherings.
All bedrooms are generously sized with the primary suite serving as a private retreat. Experience luxury in the primary bath, complete with modern fixtures and finishes.
The backyard provides a space to relax and enjoy the fall breeze!
Don't miss the opportunity to call this gem your home.
Location
State TX
County Hood
Community Community Sprinkler, Perimeter Fencing
Direction Use - Apple and Google maps
Rooms
Dining Room 1
Interior
Interior Features Decorative Lighting, Flat Screen Wiring, High Speed Internet Available, Vaulted Ceiling(s)
Heating Heat Pump
Cooling Central Air, Electric, Heat Pump
Flooring Carpet, Ceramic Tile
Fireplaces Number 1
Fireplaces Type Decorative, Electric, Freestanding
Appliance Electric Range, Electric Water Heater, Microwave, Vented Exhaust Fan
Heat Source Heat Pump
Laundry Electric Dryer Hookup, Washer Hookup
Exterior
Exterior Feature Covered Patio/Porch, Rain Gutters
Garage Spaces 2.0
Fence Wood
Community Features Community Sprinkler, Perimeter Fencing
Utilities Available City Sewer, City Water, Community Mailbox, Concrete, Curbs, Sidewalk, Underground Utilities
Roof Type Composition
Total Parking Spaces 2
Garage Yes
Building
Lot Description Few Trees, Interior Lot, Landscaped, Sprinkler System, Subdivision
Story One
Foundation Slab
Level or Stories One
Structure Type Brick
Schools
Elementary Schools Oak Woods
Middle Schools Acton
High Schools Granbury
School District Granbury Isd
Others
Restrictions Animals,Other
Ownership See Taxes
Acceptable Financing Cash, Conventional, FHA, VA Loan
Listing Terms Cash, Conventional, FHA, VA Loan
Financing Conventional
Read Less Info
Want to know what your home might be worth? Contact us for a FREE valuation!

Our team is ready to help you sell your home for the highest possible price ASAP

©2025 North Texas Real Estate Information Systems.
Bought with Lana Robinson • Prairie Wind Real Estate






