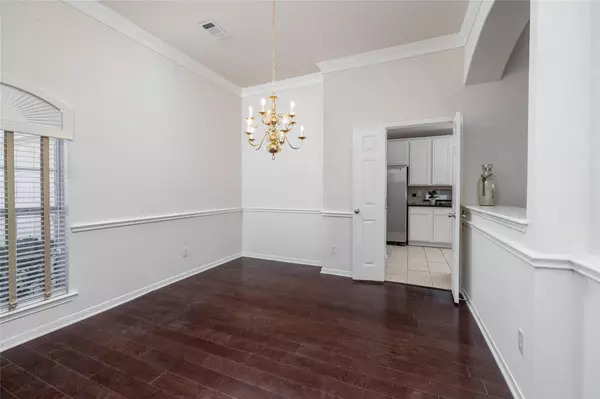$480,000
For more information regarding the value of a property, please contact us for a free consultation.
4 Beds
2 Baths
1,950 SqFt
SOLD DATE : 11/15/2023
Key Details
Property Type Single Family Home
Sub Type Single Family Residence
Listing Status Sold
Purchase Type For Sale
Square Footage 1,950 sqft
Price per Sqft $246
Subdivision Lakeside At Trophy Club
MLS Listing ID 20451041
Sold Date 11/15/23
Style Traditional
Bedrooms 4
Full Baths 2
HOA Y/N None
Year Built 2000
Annual Tax Amount $7,408
Lot Size 8,407 Sqft
Acres 0.193
Property Description
Step into your dream single-story home, featuring an open floorplan and four bedrooms. The fourth room can serve as a study or home office with elegant French doors. Wood floors gleam in the major rooms. The kitchen boasts modern white cabinets, granite countertops, and stainless-steel appliances, making it a delightful focal point. The primary bathroom has been updated with a tiled shower and granite countertops for a touch of luxury. Step into the backyard with a covered patio, perfect for outdoor relaxation. The open layout is ideal for hosting and daily living. Conveniently located in a great neighborhood with access to parks, schools, and shopping. Don't let this lovely home pass you by, schedule an appointment today!
Location
State TX
County Denton
Direction Driving on State Hwy 114 take exit to Trophy Lake Dr, left on Village Trail; left on Durango; right on Rolling Rock; House is on the left side.
Rooms
Dining Room 1
Interior
Interior Features Cable TV Available
Heating Central, Natural Gas
Cooling Ceiling Fan(s), Central Air, Electric
Flooring Carpet, Hardwood, Tile
Fireplaces Number 1
Fireplaces Type Gas Logs, Living Room
Appliance Dishwasher, Electric Oven, Gas Cooktop, Gas Water Heater, Microwave
Heat Source Central, Natural Gas
Laundry Electric Dryer Hookup, Utility Room, Washer Hookup
Exterior
Garage Spaces 2.0
Fence Back Yard, Fenced, Wood
Utilities Available Cable Available, Individual Gas Meter, Individual Water Meter, MUD Sewer, MUD Water
Roof Type Composition,Shingle
Total Parking Spaces 2
Garage Yes
Building
Lot Description Acreage
Story One
Foundation Slab
Level or Stories One
Structure Type Brick
Schools
Elementary Schools Lakeview
Middle Schools Medlin
High Schools Northwest
School District Northwest Isd
Others
Ownership John Cosby
Acceptable Financing Cash, Conventional
Listing Terms Cash, Conventional
Financing Conventional
Read Less Info
Want to know what your home might be worth? Contact us for a FREE valuation!

Our team is ready to help you sell your home for the highest possible price ASAP

©2025 North Texas Real Estate Information Systems.
Bought with Toni Bouchard • Keller Williams DFW Preferred






