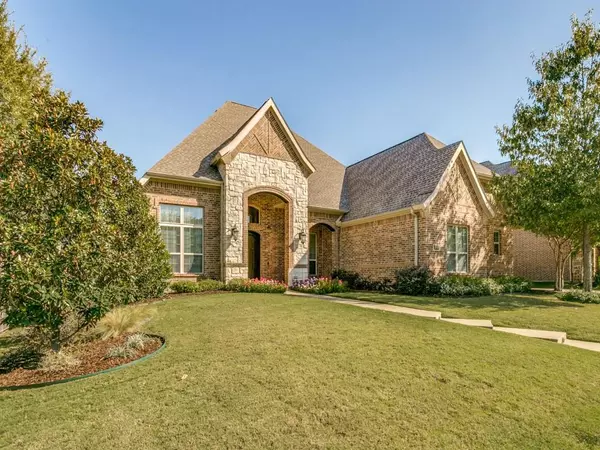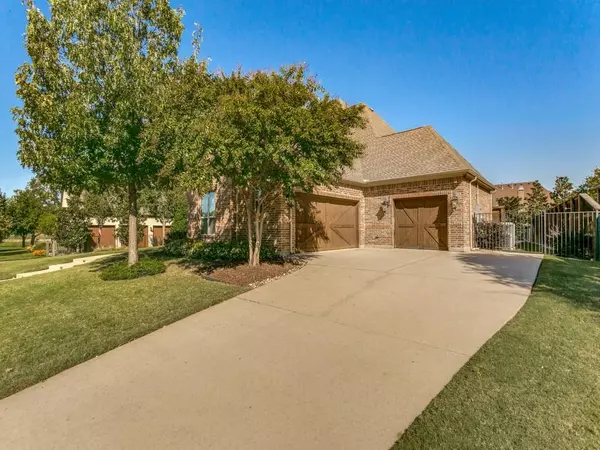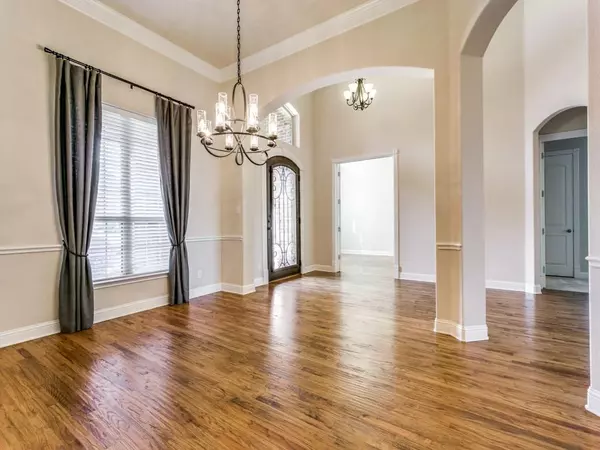$989,000
For more information regarding the value of a property, please contact us for a free consultation.
4 Beds
4 Baths
3,058 SqFt
SOLD DATE : 11/07/2023
Key Details
Property Type Single Family Home
Sub Type Single Family Residence
Listing Status Sold
Purchase Type For Sale
Square Footage 3,058 sqft
Price per Sqft $323
Subdivision Old Grove Add
MLS Listing ID 20451418
Sold Date 11/07/23
Style Traditional
Bedrooms 4
Full Baths 3
Half Baths 1
HOA Fees $116/ann
HOA Y/N Mandatory
Year Built 2013
Annual Tax Amount $15,475
Lot Size 0.357 Acres
Acres 0.357
Property Description
Grapevine Colleyville ISD possible. Immaculate ONE STORY 3,058 square foot home in Colleyville. Hardwoods throughout the fabulous 1-story split floor plan w 4 bedrooms w jack n jill set up and walk-in closets. Primary bedroom has sitting area with tray ceiling. One bedroom could be study. Murphy Bed in one bedroom. 3 full baths, 1 half bath. Impressive kitchen with huge island, electric double oven, gas cooktop, disposal, microwave, refrigerator, vented exhaust fan, room for barstools, 12 foot ceiling and open to living room w fireplace. Double ovens, and huge walk-in pantry. Two gas water heaters. Prepped with electric and gas for whole house generator and swimming pool. EV Car charging available in garage. All of this in prime location a few miles from Southlake Town Square. Outdoor living is 21 by 20 and has remote screening, hot tub, fireplace, TV and cooking area. View of pond. Huge 3 car garage with extra space. See the floor plan. Ponds and walking trails in the neighborhood.
Location
State TX
County Tarrant
Community Community Sprinkler, Greenbelt, Jogging Path/Bike Path, Lake, Sidewalks
Direction From Precinct Line Road, go east on W McDonwell School Road, left on Providence Road, right on Old Grove Road, left on Broadwood Lane, road name changes to Hawks Ridge Trail.
Rooms
Dining Room 2
Interior
Interior Features Cable TV Available, High Speed Internet Available
Heating Central, Natural Gas
Cooling Ceiling Fan(s), Central Air, Electric
Flooring Carpet, Ceramic Tile, Hardwood
Fireplaces Number 2
Fireplaces Type Brick, Gas Logs, Gas Starter, Living Room, Outside, Wood Burning
Appliance Dishwasher, Disposal, Electric Oven, Gas Cooktop, Gas Water Heater, Microwave, Double Oven, Plumbed For Gas in Kitchen, Refrigerator, Vented Exhaust Fan
Heat Source Central, Natural Gas
Laundry Electric Dryer Hookup, Full Size W/D Area, Washer Hookup
Exterior
Exterior Feature Covered Patio/Porch
Garage Spaces 3.0
Fence Wrought Iron
Community Features Community Sprinkler, Greenbelt, Jogging Path/Bike Path, Lake, Sidewalks
Utilities Available City Sewer, City Water, Curbs, Sidewalk, Underground Utilities
Roof Type Composition
Total Parking Spaces 3
Garage Yes
Building
Lot Description Interior Lot, Landscaped, Sprinkler System, Subdivision
Story One
Foundation Slab
Level or Stories One
Structure Type Brick,Rock/Stone
Schools
Elementary Schools Liberty
Middle Schools Keller
High Schools Keller
School District Keller Isd
Others
Ownership Christopher & Susan Childs
Acceptable Financing Cash, Conventional
Listing Terms Cash, Conventional
Financing Cash
Read Less Info
Want to know what your home might be worth? Contact us for a FREE valuation!

Our team is ready to help you sell your home for the highest possible price ASAP

©2025 North Texas Real Estate Information Systems.
Bought with Sandy Cotton • Ebby Halliday, REALTORS






