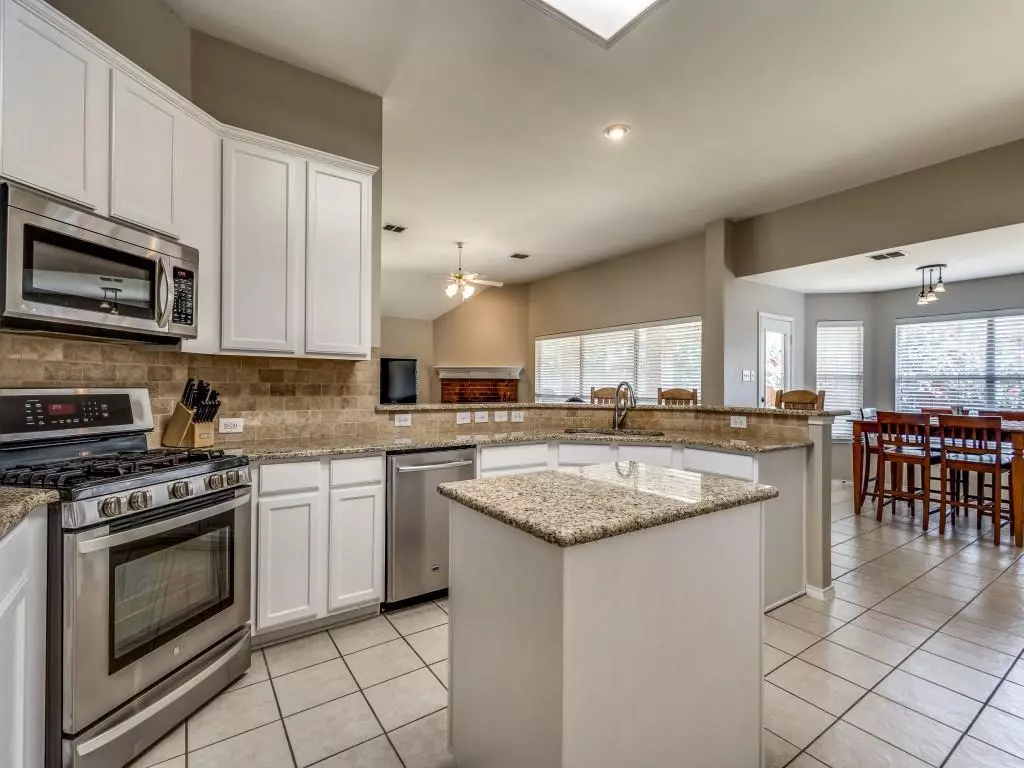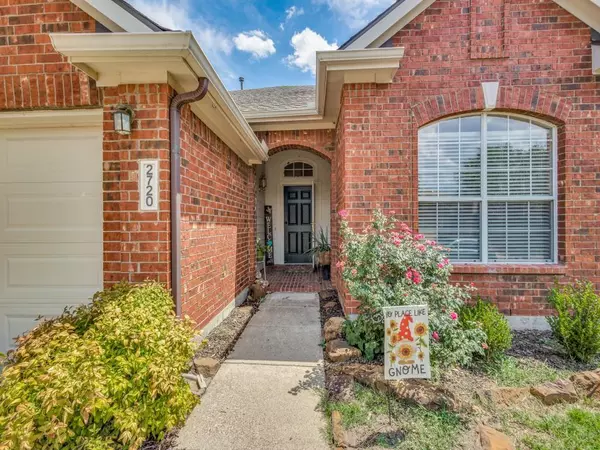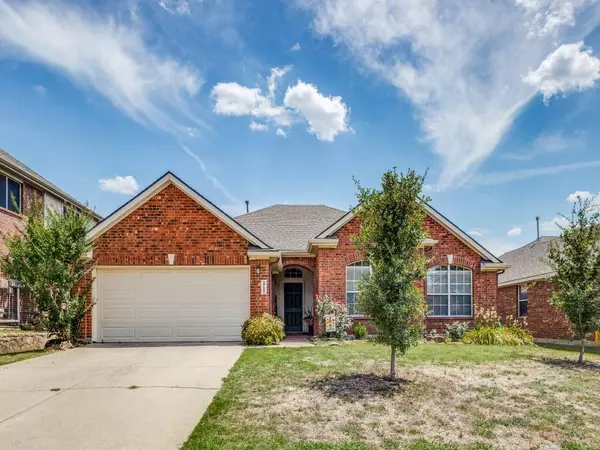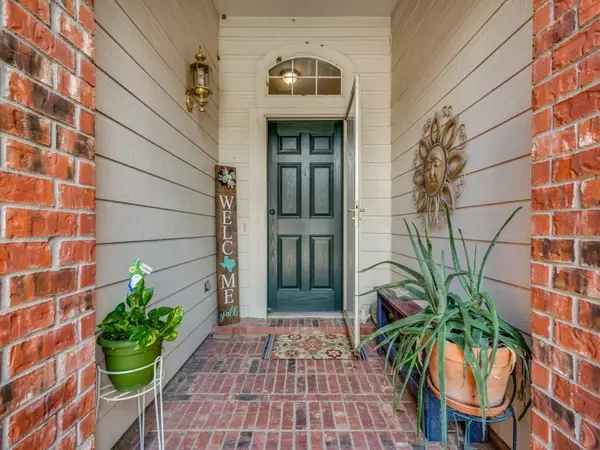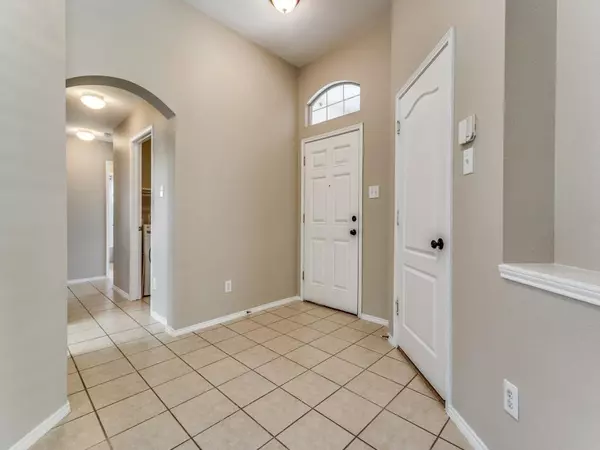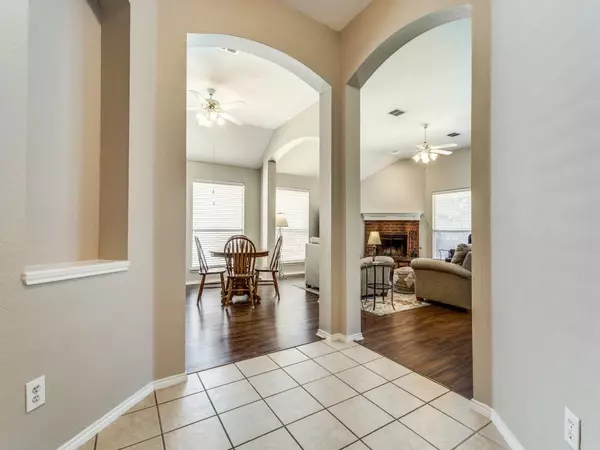$385,000
For more information regarding the value of a property, please contact us for a free consultation.
4 Beds
2 Baths
2,121 SqFt
SOLD DATE : 11/02/2023
Key Details
Property Type Single Family Home
Sub Type Single Family Residence
Listing Status Sold
Purchase Type For Sale
Square Footage 2,121 sqft
Price per Sqft $181
Subdivision Sundown Ranch Ph 2
MLS Listing ID 20367754
Sold Date 11/02/23
Style Traditional
Bedrooms 4
Full Baths 2
HOA Fees $25
HOA Y/N Mandatory
Year Built 2002
Annual Tax Amount $6,386
Lot Size 7,056 Sqft
Acres 0.162
Property Description
Freshly painted & move in ready 4.2.2 w covered front porch & back patio, lovely landscaping. Brand new 8 ft. board on board fence is at the back of the yard. Side and front fencing has also been replaced. Open concept floorplan w split bedrooms. Luxury vinyl plank & tile throughout. Large family room with wall of windows overlooking backyard. Spacious formal dining room is open to kitchen & living area. Sunny breakfast nook overlooks the backyard. Kitchen has granite counters, stainless appliances, freshly painted cabinets, walk-in pantry & tons of storage. Spacious master bedroom has oversized window w window seat, ensuite master bath w a garden tub, separate shower, dual vanities and walk-in closet. Guest bedrooms have great closets. Guest bathroom is spacious; sink area has a door that can separate vanity from toilet & shower area. Utility room has full sized washer and dryer area w shelves for additional storage HOA has lake, pool, playground, tennis and basketball courts, etc.,
Location
State TX
County Denton
Community Club House, Community Dock, Community Pool, Curbs, Fishing, Jogging Path/Bike Path, Lake, Park, Playground, Pool, Sidewalks
Direction From Teasley, turn east onto Sundown Blvd. R onto Ranchman. R onto Hollow Ridge. L onto Big Horn. R onto Hereford. Home is on the right.
Rooms
Dining Room 2
Interior
Interior Features Cable TV Available, Decorative Lighting, Eat-in Kitchen, Granite Counters, High Speed Internet Available, Kitchen Island, Open Floorplan, Pantry, Walk-In Closet(s), Wired for Data
Heating Central
Cooling Central Air
Flooring Luxury Vinyl Plank, Tile
Fireplaces Number 1
Fireplaces Type Brick, Gas Starter, Living Room, Raised Hearth, Wood Burning
Appliance Dishwasher, Disposal, Gas Oven, Gas Range, Microwave, Convection Oven, Plumbed For Gas in Kitchen
Heat Source Central
Laundry Electric Dryer Hookup, Utility Room, Full Size W/D Area, Washer Hookup
Exterior
Exterior Feature Covered Patio/Porch, Rain Gutters, Private Yard
Garage Spaces 2.0
Fence Back Yard, Fenced, Wood
Community Features Club House, Community Dock, Community Pool, Curbs, Fishing, Jogging Path/Bike Path, Lake, Park, Playground, Pool, Sidewalks
Utilities Available Cable Available, City Sewer, City Water, Curbs, Electricity Available, Individual Gas Meter, Individual Water Meter, Natural Gas Available, Sidewalk
Roof Type Composition,Shingle
Total Parking Spaces 2
Garage Yes
Building
Story One
Foundation Slab
Level or Stories One
Structure Type Brick
Schools
Elementary Schools Houston
Middle Schools Mcmath
High Schools Denton
School District Denton Isd
Others
Restrictions Deed
Ownership See tax records
Acceptable Financing Cash, Conventional, FHA, VA Loan
Listing Terms Cash, Conventional, FHA, VA Loan
Financing Conventional
Special Listing Condition Deed Restrictions, Utility Easement
Read Less Info
Want to know what your home might be worth? Contact us for a FREE valuation!

Our team is ready to help you sell your home for the highest possible price ASAP

©2025 North Texas Real Estate Information Systems.
Bought with Breanna Burkett • Coldwell Banker Realty

