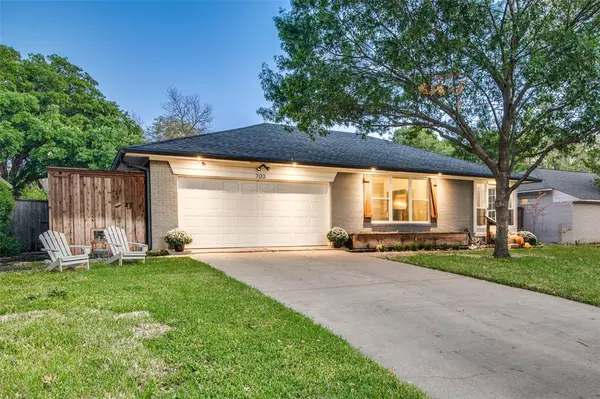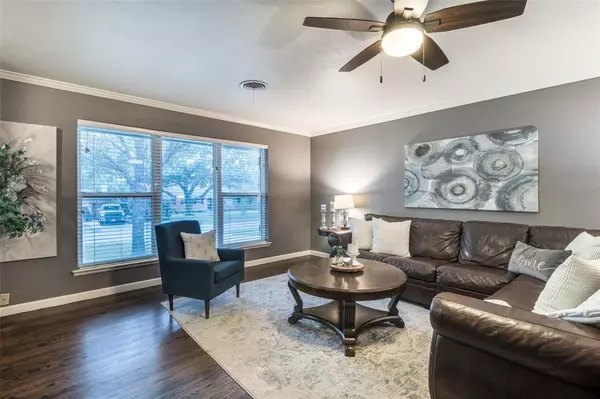$412,000
For more information regarding the value of a property, please contact us for a free consultation.
3 Beds
2 Baths
1,551 SqFt
SOLD DATE : 10/27/2023
Key Details
Property Type Single Family Home
Sub Type Single Family Residence
Listing Status Sold
Purchase Type For Sale
Square Footage 1,551 sqft
Price per Sqft $265
Subdivision Richardson Heights 05
MLS Listing ID 20450661
Sold Date 10/27/23
Style Traditional
Bedrooms 3
Full Baths 2
HOA Y/N None
Year Built 1958
Annual Tax Amount $9,176
Lot Size 8,319 Sqft
Acres 0.191
Property Description
Charming 3-bedroom, 2-bathroom home is nestled in the picturesque Richardson Heights subdivision. This delightful residence is the perfect blend of comfort and community offering inviting living space with natural light and open-concept entertaining. The floor plan seamlessly connects the living, dining, and kitchen areas, making it a perfect space for both daily living and entertaining. Hardwood floors throughout create a warm and welcoming atmosphere. The culinary enthusiast will enjoy the updated kitchen perfect for entertaining family and friends. Step outside to the expansive backyard, where you'll find plenty of space for gardening, play, or outdoor dining. The lovely patio is ideal for morning coffee or evening barbecues providing a peaceful oasis for outdoor relaxation. With Cottonwood Creek and numerous parks within walking distance, this home is ideal for outdoor living at its best. Your Home Sweet Home awaits -- schedule your private tour today.
Location
State TX
County Dallas
Community Curbs, Sidewalks
Direction Traveling north on 75, exit Spring Valley Road. Turn right on Weatherred Drive and travel less than .3 miles and turn right on James Drive. Turn left onto Palmer Place and the home is on the right.
Rooms
Dining Room 1
Interior
Interior Features Built-in Wine Cooler, Chandelier, Eat-in Kitchen, Open Floorplan, Pantry
Heating Central, Natural Gas
Cooling Attic Fan, Ceiling Fan(s), Central Air, Electric
Flooring Hardwood, Tile
Equipment Irrigation Equipment
Appliance Dishwasher, Disposal, Gas Cooktop, Gas Oven, Gas Water Heater, Microwave, Convection Oven, Tankless Water Heater
Heat Source Central, Natural Gas
Laundry Utility Room, Full Size W/D Area
Exterior
Exterior Feature Covered Patio/Porch, Rain Gutters, Lighting, Private Yard
Garage Spaces 2.0
Fence Wood
Community Features Curbs, Sidewalks
Utilities Available City Sewer, City Water, Curbs, Individual Gas Meter
Roof Type Shingle
Total Parking Spaces 2
Garage Yes
Building
Lot Description Interior Lot, Lrg. Backyard Grass, Sprinkler System, Subdivision
Story One
Foundation Pillar/Post/Pier
Level or Stories One
Structure Type Brick
Schools
Elementary Schools Richardson Heights
High Schools Richardson
School District Richardson Isd
Others
Ownership Kinkaid
Acceptable Financing Cash, Conventional, FHA, VA Loan
Listing Terms Cash, Conventional, FHA, VA Loan
Financing Conventional
Special Listing Condition Aerial Photo
Read Less Info
Want to know what your home might be worth? Contact us for a FREE valuation!

Our team is ready to help you sell your home for the highest possible price ASAP

©2025 North Texas Real Estate Information Systems.
Bought with Debby Lane • Ebby Halliday Realtors






