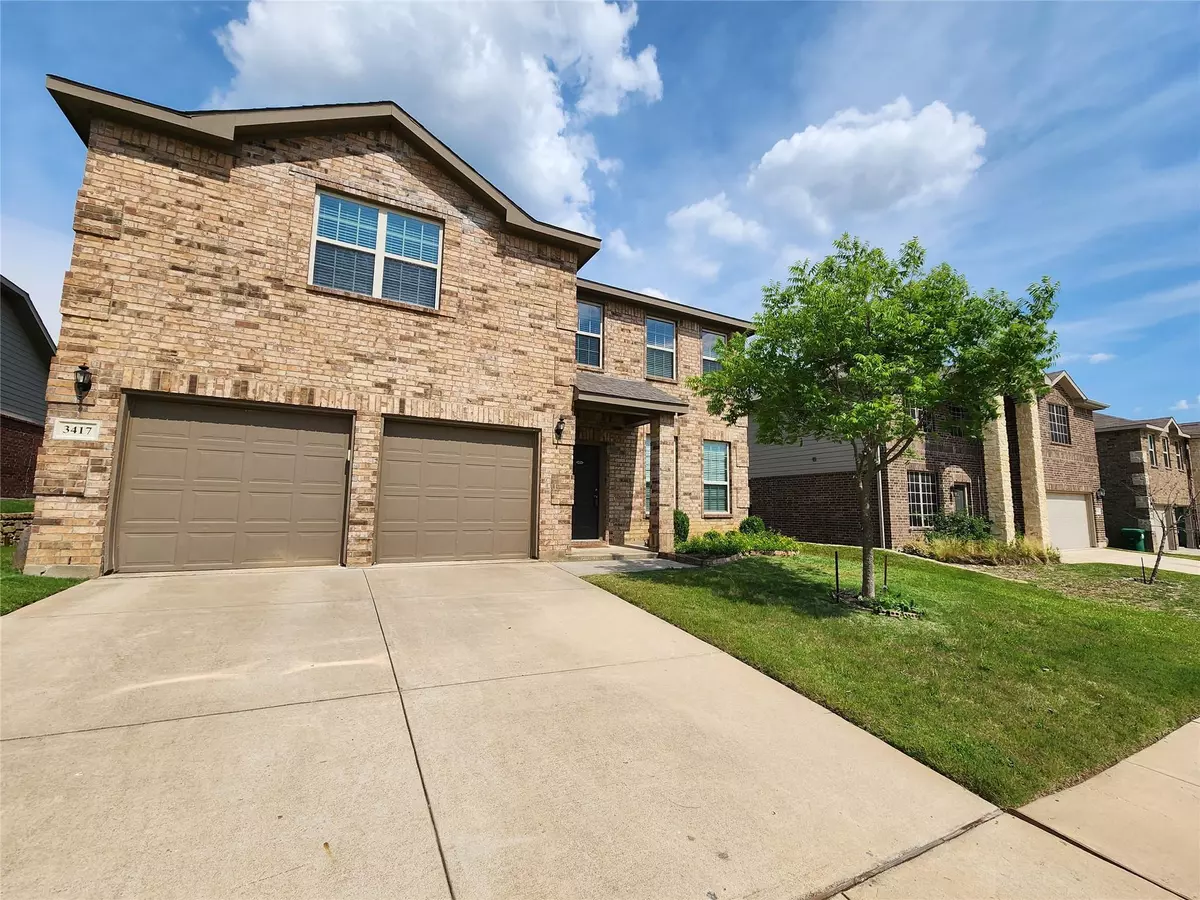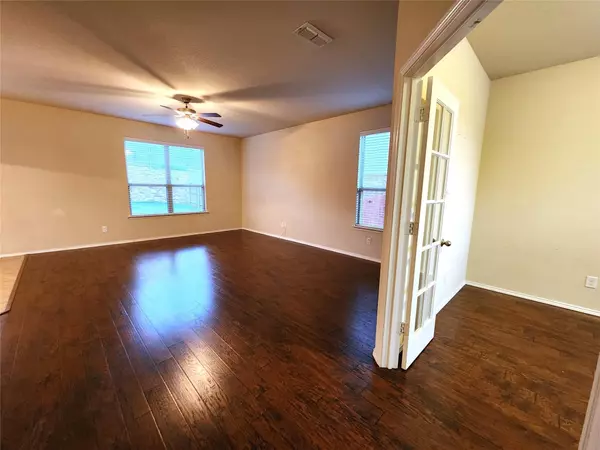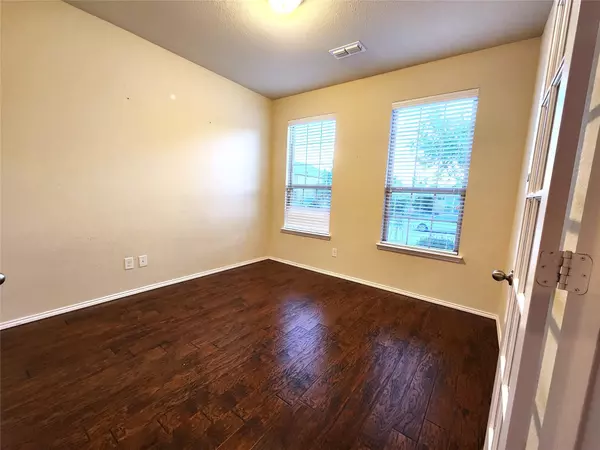$374,800
For more information regarding the value of a property, please contact us for a free consultation.
4 Beds
3 Baths
2,288 SqFt
SOLD DATE : 10/18/2023
Key Details
Property Type Single Family Home
Sub Type Single Family Residence
Listing Status Sold
Purchase Type For Sale
Square Footage 2,288 sqft
Price per Sqft $163
Subdivision Villages Of Carmel Ph 2B
MLS Listing ID 20402443
Sold Date 10/18/23
Bedrooms 4
Full Baths 2
Half Baths 1
HOA Fees $20/ann
HOA Y/N Mandatory
Year Built 2015
Lot Size 5,924 Sqft
Acres 0.136
Property Description
4 Big bedrooms Plus Office, especially large primary bedroom so you can have a reading nook & King size bed with room to spare. The master bath is also quite spacious. Efficiency, High ceilings, Big windows, beautifully designed neighborhoods. Walk into this home & be welcomed by the wide open living room. By the front door, sits the office, so you can watch your packages & guests arrive. The living room is open to the dining room which, in turn, is open to the luxury kitchen. Granite counters, Dark Stainless steel Refrigerator, dishwasher, disposal, range, Microwave, Stainless Steel Sink with gooseneck faucet & tons of tall cabinets. The huge utility room also has a deep pantry with lots of shelving. Whether you are prepping a meal or hanging in the living room, you can easily oversee the kids having fun in the spacious back yard. Grill under covered patio or just chill with a cold drink. There's plenty of afternoon shade. Community Pool
Location
State TX
County Denton
Community Community Pool, Curbs, Pool, Sidewalks
Direction From I35E, Exit Post Oak Drive and go East. Turn left on Post Oak Blvd which ends on Pockrus Page Rd and go left. Turn Right on Camino Real Trail, left on Seaside Dr, Left on Bayshore Dr and Right on Oceanview Dr. It's the 3rd home on the right.
Rooms
Dining Room 1
Interior
Interior Features Cable TV Available, Decorative Lighting, High Speed Internet Available, Walk-In Closet(s)
Heating Central, Natural Gas
Cooling Ceiling Fan(s), Central Air, Electric
Flooring Carpet, Ceramic Tile, Wood
Appliance Dishwasher, Disposal, Electric Range, Microwave, Refrigerator
Heat Source Central, Natural Gas
Laundry Electric Dryer Hookup, Utility Room, Full Size W/D Area, Washer Hookup
Exterior
Exterior Feature Covered Patio/Porch, Rain Gutters, Lighting, Private Yard
Garage Spaces 2.0
Fence Wood
Community Features Community Pool, Curbs, Pool, Sidewalks
Utilities Available City Sewer, City Water, Concrete, Curbs, Individual Water Meter, Natural Gas Available, Sidewalk
Roof Type Composition
Total Parking Spaces 2
Garage Yes
Building
Lot Description Interior Lot, Lrg. Backyard Grass, Sprinkler System
Story Two
Foundation Slab
Level or Stories Two
Structure Type Brick
Schools
Elementary Schools Pecancreek
Middle Schools Bettye Myers
High Schools Ryan H S
School District Denton Isd
Others
Restrictions No Smoking,No Sublease,No Waterbeds
Ownership Claure-Villaverde Capital LLC
Financing Conventional,FHA
Read Less Info
Want to know what your home might be worth? Contact us for a FREE valuation!

Our team is ready to help you sell your home for the highest possible price ASAP

©2025 North Texas Real Estate Information Systems.
Bought with Brandon Calderon • Great Western Realty






