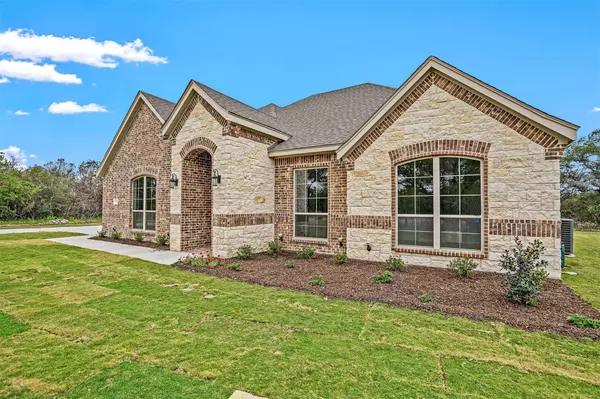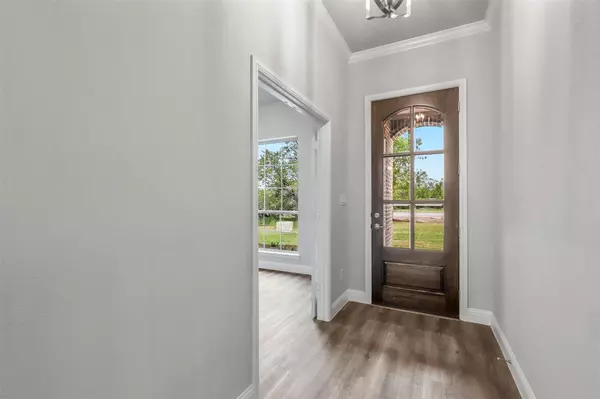$535,000
For more information regarding the value of a property, please contact us for a free consultation.
4 Beds
3 Baths
2,642 SqFt
SOLD DATE : 10/18/2023
Key Details
Property Type Single Family Home
Sub Type Single Family Residence
Listing Status Sold
Purchase Type For Sale
Square Footage 2,642 sqft
Price per Sqft $202
Subdivision The Reserve At Grand Oaks
MLS Listing ID 20268564
Sold Date 10/18/23
Bedrooms 4
Full Baths 2
Half Baths 1
HOA Y/N None
Year Built 2023
Lot Size 2.010 Acres
Acres 2.01
Property Description
Welcome Home! Are you looking for country living but still want to be close to the city? Look no more. This is it! This beautiful custom plan from Cheldan Homes has just under 2700 Sqft. 3 beds, 2 full baths, 1 half bath, and a study with just over 2 acres. Right, when you pull into your new home, you will have a long driveway to stare at this masterpiece every day with beautiful trees scattered around your property. As you walk through the front door, you will be welcomed by a beautiful open layout adjoining the living room and kitchen together, perfect for hosting your guest! TON OF UPGRADES THROUGHOUT. Bonus room upstairs that can be utilized as a game room, playroom, or media room! 2 Car garage with tons of space for RV parking. The choice is yours! NO HOA, CITY WATER, CITY SEWER, and NO CITY TAXES!! HUGE SAVINGS when it comes to your monthly payment! CONTACT THE LISTING AGENT FOR INCENTIVES. HOME TO BE COMPLETED IN SPRING OF 2023!
Location
State TX
County Parker
Direction GPS
Rooms
Dining Room 1
Interior
Interior Features Built-in Features, Cable TV Available, Decorative Lighting, Eat-in Kitchen, Granite Counters, Kitchen Island, Open Floorplan, Pantry, Smart Home System, Walk-In Closet(s)
Heating Central, Electric
Cooling Central Air, Electric
Flooring Carpet, Ceramic Tile, Luxury Vinyl Plank
Fireplaces Number 1
Fireplaces Type Living Room, Masonry, Stone, Wood Burning
Appliance Dishwasher, Disposal, Electric Cooktop, Electric Oven, Microwave
Heat Source Central, Electric
Laundry Electric Dryer Hookup, Utility Room, Full Size W/D Area, Washer Hookup
Exterior
Exterior Feature Covered Patio/Porch
Garage Spaces 2.0
Utilities Available Aerobic Septic, Well, No City Services
Roof Type Composition
Total Parking Spaces 2
Garage Yes
Building
Lot Description Brush, Cleared, Greenbelt, Landscaped, Many Trees, Cedar, Mesquite, Oak, Sprinkler System
Story One and One Half
Foundation Slab
Level or Stories One and One Half
Structure Type Brick,Rock/Stone
Schools
Elementary Schools Springtown
Middle Schools Springtown
High Schools Springtown
School District Springtown Isd
Others
Ownership TAX
Acceptable Financing Cash, Contact Agent, Contract, Conventional, FHA, VA Loan
Listing Terms Cash, Contact Agent, Contract, Conventional, FHA, VA Loan
Financing Conventional
Read Less Info
Want to know what your home might be worth? Contact us for a FREE valuation!

Our team is ready to help you sell your home for the highest possible price ASAP

©2025 North Texas Real Estate Information Systems.
Bought with Keely Harris • eXp Realty LLC






