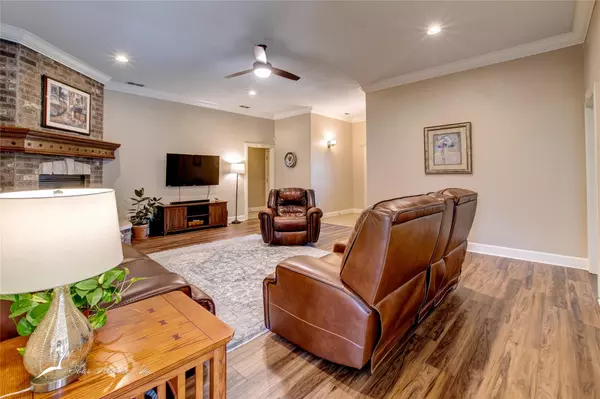$374,000
For more information regarding the value of a property, please contact us for a free consultation.
4 Beds
2 Baths
2,179 SqFt
SOLD DATE : 10/13/2023
Key Details
Property Type Single Family Home
Sub Type Single Family Residence
Listing Status Sold
Purchase Type For Sale
Square Footage 2,179 sqft
Price per Sqft $171
Subdivision Lone Star Ranch
MLS Listing ID 20395033
Sold Date 10/13/23
Style Traditional
Bedrooms 4
Full Baths 2
HOA Fees $30/qua
HOA Y/N Mandatory
Year Built 2010
Annual Tax Amount $7,459
Lot Size 9,975 Sqft
Acres 0.229
Property Description
New roof prior to closing and $5000 seller concessions!! A fabulous home nestled in the desirable Lone Star Ranch community! Spaciously designed, this home features four bedrooms and enough space for family and guests. Step inside the living area with updated flooring, crown molding and custom trim work. The kitchen is a delight with its gas range, granite counters and center island perfect for meal prep. Large primary suite with vaulted ceiling and ample walk-in closet. Ensuite bath features double vanity, soaker tub and an extra-large tiled shower. Unleash your creativity in the versatile bonus room with endless possibilities: second living space, office, game room, playroom and beyond. Venture into the backyard oasis, a delight with its shade trees, extended patio and charming pergola. Sidewalks lead you to the sparkling community pool. This home is a must-see for anyone seeking practicality and a superb Southside location. Don't miss this opportunity to make it yours.
Location
State TX
County Taylor
Community Pool, Sidewalks
Direction TX 322 Loop to Industrial Blvd exit. Continue on Loop 322, turn right onto Lone Star Drive, just past Primetime. Right onto Lonesome Dove Trail, left onto Benelli Drive and property will be on the right.
Rooms
Dining Room 1
Interior
Interior Features Decorative Lighting, Double Vanity, Granite Counters, High Speed Internet Available, Kitchen Island, Vaulted Ceiling(s), Walk-In Closet(s)
Heating Natural Gas
Cooling Ceiling Fan(s), Central Air
Flooring Carpet, Ceramic Tile, Luxury Vinyl Plank
Fireplaces Number 1
Fireplaces Type Gas Logs
Appliance Dishwasher, Disposal, Gas Range, Gas Water Heater, Microwave, Refrigerator
Heat Source Natural Gas
Laundry Electric Dryer Hookup, Utility Room, Full Size W/D Area
Exterior
Exterior Feature Covered Patio/Porch, Rain Gutters
Garage Spaces 2.0
Fence Wood
Community Features Pool, Sidewalks
Utilities Available City Sewer, Individual Gas Meter, MUD Water, Natural Gas Available
Roof Type Composition
Total Parking Spaces 2
Garage Yes
Building
Lot Description Few Trees, Landscaped, Lrg. Backyard Grass, Sprinkler System
Story One
Foundation Slab
Level or Stories One
Structure Type Brick,Stone Veneer
Schools
Elementary Schools Wylie East
High Schools Wylie
School District Wylie Isd, Taylor Co.
Others
Restrictions Deed
Ownership Ronald W. Whisenant, Jr. and Renee R. Whisenant
Acceptable Financing Cash, Conventional, FHA, VA Loan
Listing Terms Cash, Conventional, FHA, VA Loan
Financing VA
Special Listing Condition Deed Restrictions, Survey Available, Utility Easement
Read Less Info
Want to know what your home might be worth? Contact us for a FREE valuation!

Our team is ready to help you sell your home for the highest possible price ASAP

©2025 North Texas Real Estate Information Systems.
Bought with Suzanne Fulkerson • Real Broker, LLC.






