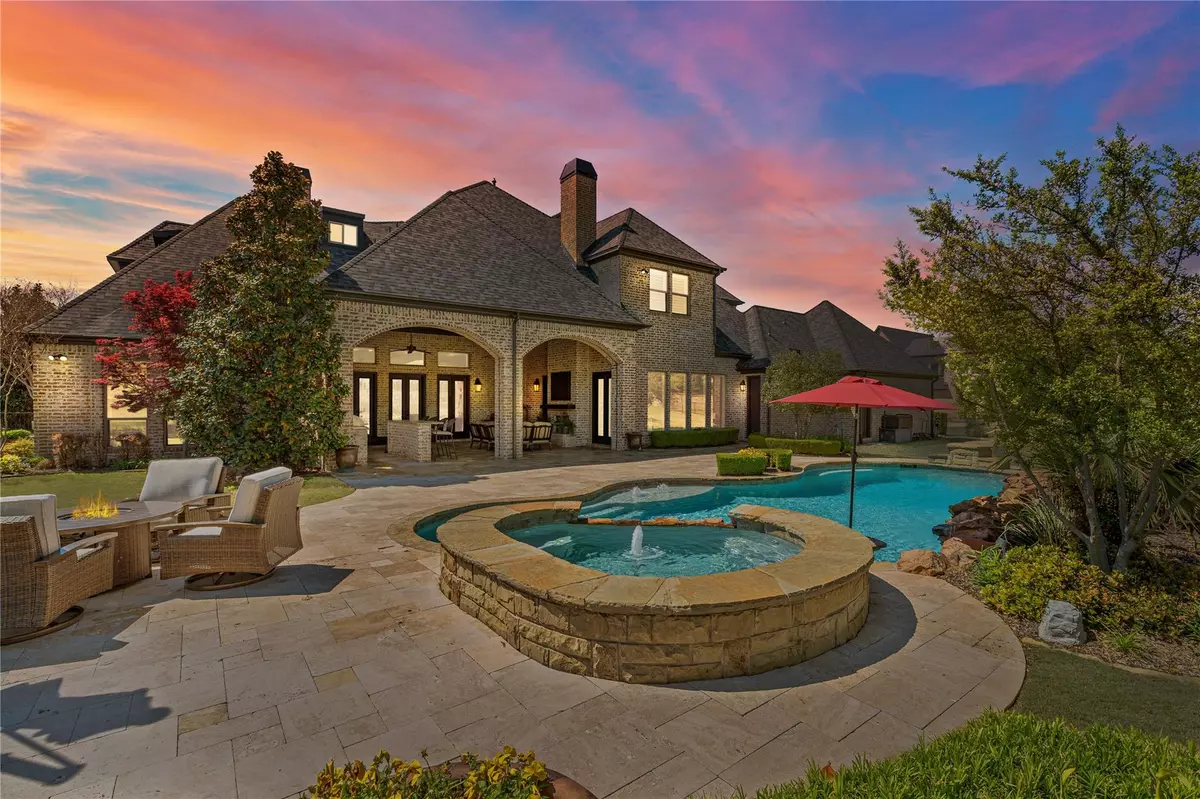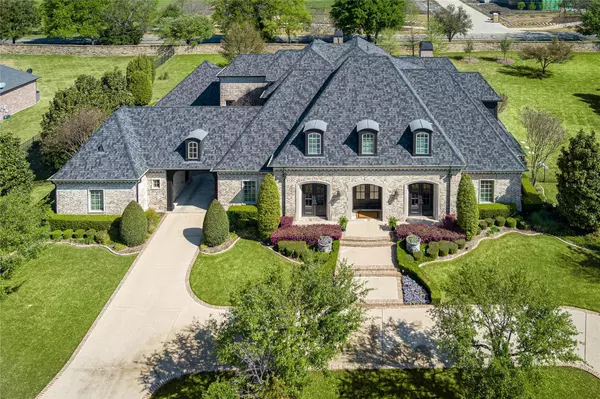$2,290,000
For more information regarding the value of a property, please contact us for a free consultation.
5 Beds
6 Baths
6,499 SqFt
SOLD DATE : 10/11/2023
Key Details
Property Type Single Family Home
Sub Type Single Family Residence
Listing Status Sold
Purchase Type For Sale
Square Footage 6,499 sqft
Price per Sqft $352
Subdivision Tranquility Farms
MLS Listing ID 20295980
Sold Date 10/11/23
Style Traditional
Bedrooms 5
Full Baths 5
Half Baths 1
HOA Fees $229/qua
HOA Y/N Mandatory
Year Built 2012
Annual Tax Amount $29,808
Lot Size 1.026 Acres
Acres 1.026
Property Description
This impeccable estate is situated in sought after Tranquility Farms in LOVEJOY ISD! Gorgeous elevation and a 4 car garage. Nestled on a sprawling 1 ACRE lot! Backyard Paradise is complete w-an outdoor kitchen, sparkling pool w-rock waterfall & attached spa overlooks a HUGE yard & the covered patio has an outdoor FP to enjoy! Inside is magnificent w-fresh paint, Formal Dining, crown molding & rich woodwork, brick accent walls, private study w-BI's & a private entrance! 2021 Roof, sound system in & out! Lovely Living room with three sets of doors that open up to the backyard patio, the living area features a floor to ceiling fireplace that is flanked by custom built-ins! Chef inspired Kitchen w-all the extras + a Butlers Pantry! MASSIVE Utility room with a sink, room for fridge + island! Private Master Suite w-spa bath w-custom WIC + double shower! Two of the Guest Bedrooms features staircases leading up to private study nooks! Game Room, Media & Guest Suite! This home is exceptional!
Location
State TX
County Collin
Direction From Highway 75, Go East on Highway 5, Right on S. McDonald Street, Left on Country Club Road, Right on Stoddard Road, Left on Hart Road, Right on Tranquility Drive, Left on Elmbrook Drive, Property is on the Left.
Rooms
Dining Room 2
Interior
Interior Features Built-in Features, Built-in Wine Cooler, Cable TV Available, Chandelier, Decorative Lighting, Double Vanity, Dry Bar, Eat-in Kitchen, High Speed Internet Available, Kitchen Island, Multiple Staircases, Natural Woodwork, Open Floorplan, Pantry, Vaulted Ceiling(s), Wainscoting, Walk-In Closet(s), Wet Bar
Heating Central, Electric, Natural Gas
Cooling Ceiling Fan(s), Central Air, Electric
Flooring Wood
Fireplaces Number 3
Fireplaces Type Brick, Decorative, Electric, Family Room, Gas, Gas Logs, Gas Starter, Living Room, Stone, Wood Burning
Appliance Built-in Gas Range, Built-in Refrigerator, Dishwasher, Disposal, Gas Cooktop, Gas Oven, Gas Range, Gas Water Heater, Microwave, Double Oven, Plumbed For Gas in Kitchen, Refrigerator, Vented Exhaust Fan
Heat Source Central, Electric, Natural Gas
Laundry Electric Dryer Hookup, Utility Room, Full Size W/D Area, Washer Hookup
Exterior
Exterior Feature Attached Grill, Covered Patio/Porch, Rain Gutters, Lighting, Outdoor Kitchen, Outdoor Living Center, Private Yard
Garage Spaces 4.0
Fence Back Yard, Fenced, Wrought Iron
Pool Gunite, Heated, In Ground, Outdoor Pool, Pool/Spa Combo, Water Feature, Waterfall
Utilities Available All Weather Road, Cable Available, City Sewer, City Water, Concrete, Curbs, Electricity Available, Electricity Connected, Individual Gas Meter, Individual Water Meter, Natural Gas Available, Phone Available, Sewer Available, Sidewalk, Underground Utilities
Roof Type Composition,Shingle
Total Parking Spaces 4
Garage Yes
Private Pool 1
Building
Lot Description Acreage, Few Trees, Interior Lot, Landscaped, Lrg. Backyard Grass, Sprinkler System, Subdivision
Story Two
Foundation Slab
Level or Stories Two
Structure Type Brick,Rock/Stone
Schools
Elementary Schools Robert L. Puster
Middle Schools Willow Springs
High Schools Lovejoy
School District Lovejoy Isd
Others
Ownership Of Record
Acceptable Financing Cash, Conventional, FHA, VA Loan
Listing Terms Cash, Conventional, FHA, VA Loan
Financing Conventional
Special Listing Condition Survey Available
Read Less Info
Want to know what your home might be worth? Contact us for a FREE valuation!

Our team is ready to help you sell your home for the highest possible price ASAP

©2025 North Texas Real Estate Information Systems.
Bought with Non-Mls Member • NON MLS






