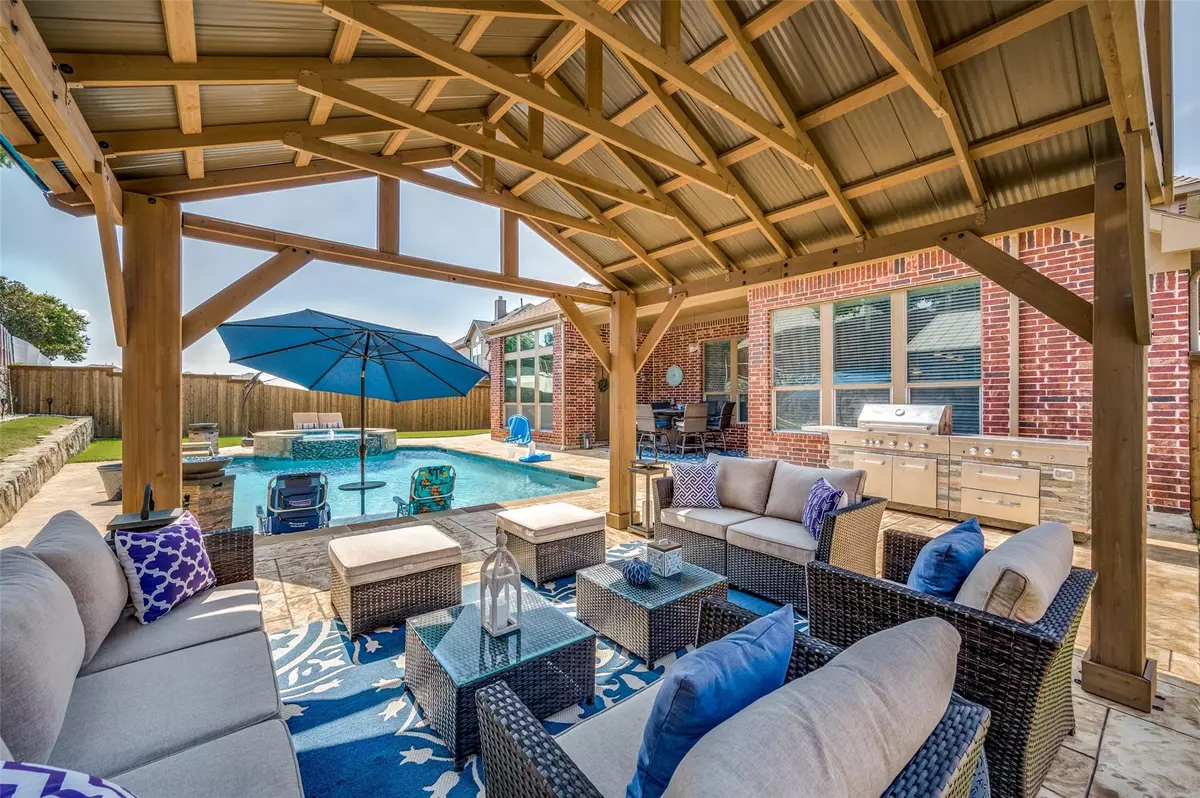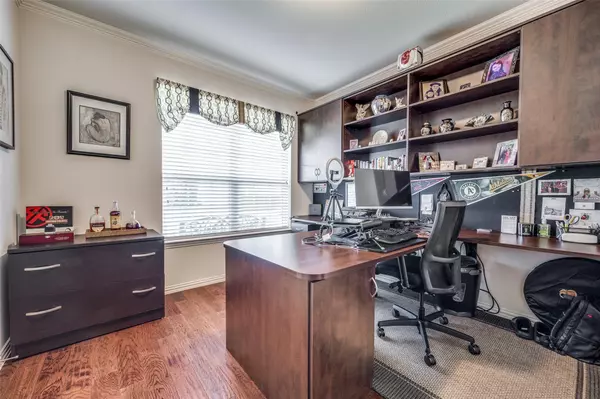$799,900
For more information regarding the value of a property, please contact us for a free consultation.
5 Beds
5 Baths
4,064 SqFt
SOLD DATE : 10/10/2023
Key Details
Property Type Single Family Home
Sub Type Single Family Residence
Listing Status Sold
Purchase Type For Sale
Square Footage 4,064 sqft
Price per Sqft $196
Subdivision Sunset Pointe Ph Eighteen
MLS Listing ID 20401225
Sold Date 10/10/23
Bedrooms 5
Full Baths 4
Half Baths 1
HOA Fees $55/qua
HOA Y/N Mandatory
Year Built 2010
Annual Tax Amount $11,536
Lot Size 10,846 Sqft
Acres 0.249
Property Description
Revel in the captivating extended wood flooring throughout the main level. Enjoy the enduring charm of custom California closet study furniture. The kitchen boasts ample cabinet space- seamlessly connected to the living area, complete with custom cabinets, a high-top island, and stainless steel appliances. The primary bathroom is a masterpiece with an enclosed shower and a remodeled California closet. The garage is flawlessly designed with custom cabinets to discreetly store your essentials, along with a polished painted floor. The spacious upstairs media room is primed for movie nights. while the expansive backyard offers seclusion and a covered patio, perfect for summer nights. Plus, relish a custom outdoor living space with an inground pool and spa. Exterior upgrades include roofing, gutters, paint, fencing, etc. Oversized bedrooms, each boasting full baths, complete this amazing haven. Experience the pinnacle of comfort, style, and luxury in this exceptional home.
Location
State TX
County Denton
Direction From 423, left on Woodlake, Right on Regina, Left on Riviera, home is on left
Rooms
Dining Room 2
Interior
Interior Features Cable TV Available, Kitchen Island, Open Floorplan, Pantry, Vaulted Ceiling(s), Walk-In Closet(s)
Heating Central, Natural Gas
Cooling Ceiling Fan(s), Central Air, Electric
Flooring Carpet, Ceramic Tile, Wood
Fireplaces Number 1
Fireplaces Type Gas Logs
Equipment Home Theater
Appliance Dishwasher, Disposal, Electric Oven, Gas Cooktop, Microwave, Double Oven, Tankless Water Heater
Heat Source Central, Natural Gas
Laundry Electric Dryer Hookup, Washer Hookup
Exterior
Exterior Feature Covered Patio/Porch, Rain Gutters
Garage Spaces 3.0
Fence Wood
Pool In Ground, Outdoor Pool, Pool/Spa Combo, Water Feature
Utilities Available Cable Available, City Sewer, City Water
Roof Type Asphalt
Total Parking Spaces 3
Garage Yes
Private Pool 1
Building
Lot Description Few Trees, Interior Lot, Landscaped, Lrg. Backyard Grass, Sprinkler System, Subdivision
Story Two
Foundation Slab
Level or Stories Two
Structure Type Brick,Rock/Stone,Wood
Schools
Elementary Schools Robertson
Middle Schools Stafford
High Schools Panther Creek
School District Frisco Isd
Others
Ownership Michelle & Don Troupe
Acceptable Financing Cash, Conventional, FHA, VA Loan
Listing Terms Cash, Conventional, FHA, VA Loan
Financing Conventional
Read Less Info
Want to know what your home might be worth? Contact us for a FREE valuation!

Our team is ready to help you sell your home for the highest possible price ASAP

©2025 North Texas Real Estate Information Systems.
Bought with Nicole Cortes • Rad Realty Group LLC






