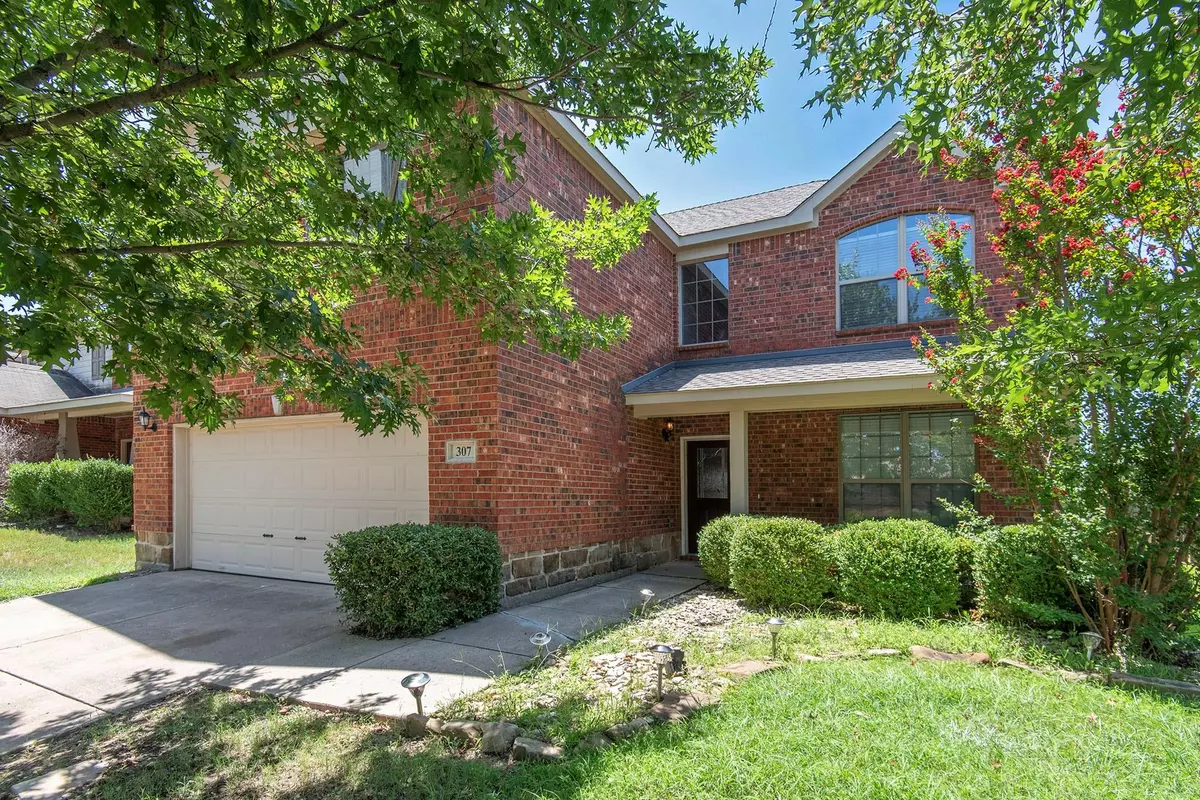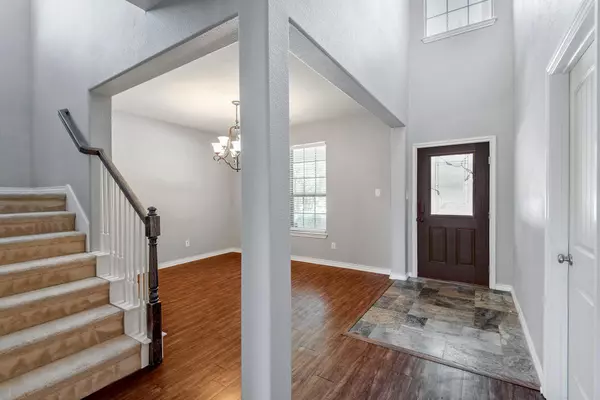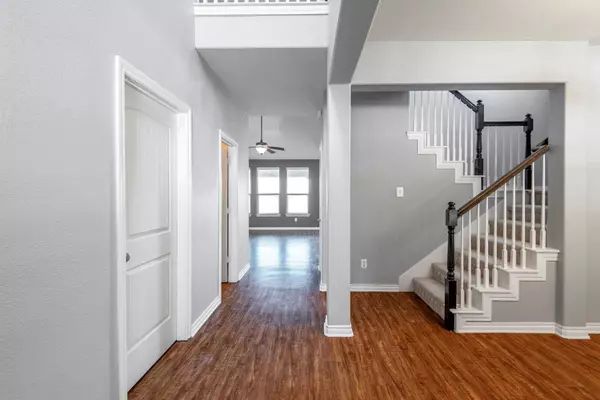$350,000
For more information regarding the value of a property, please contact us for a free consultation.
4 Beds
3 Baths
2,310 SqFt
SOLD DATE : 10/06/2023
Key Details
Property Type Single Family Home
Sub Type Single Family Residence
Listing Status Sold
Purchase Type For Sale
Square Footage 2,310 sqft
Price per Sqft $151
Subdivision Georgetown Heights
MLS Listing ID 20369077
Sold Date 10/06/23
Style Traditional
Bedrooms 4
Full Baths 2
Half Baths 1
HOA Fees $25/ann
HOA Y/N Mandatory
Year Built 2005
Annual Tax Amount $8,210
Lot Size 6,011 Sqft
Acres 0.138
Property Description
ESTATE SALE...... Welcome to this 4 bedroom, 2-bathroom home, where classic design and a warm ambiance blend seamlessly. Master down with 3 beds plus game up provide privacy. The heart of this residence is the large living room, which provides an open and airy space for both relaxation and entertainment. Whether you're hosting lively gatherings or enjoying quiet evenings with loved ones, this versatile living area is perfect for creating cherished memories. Connected to the living room is a kitchen that will delight and is equipped with stainless steel appliances, meal preparation becomes a breeze. Adding a touch of elegance, an abundance of laminate flooring spans throughout the home, providing both beauty and practicality. The cool, smooth surface not only enhances the aesthetic appeal but also offers easy maintenance and durability for busy households. Beyond the boundaries of the property lies a thriving community, complete with a refreshing pool for residents to enjoy.
Location
State TX
County Grayson
Direction From Hwy 75, exit 51, go east on VA Pkwy, south on Hwy 5, right on Village Pkwy, right on San Carlos, left on Villanova. Home is on your left.
Rooms
Dining Room 2
Interior
Interior Features Cable TV Available, Decorative Lighting, High Speed Internet Available
Heating Central, Electric, Natural Gas
Cooling Ceiling Fan(s), Central Air, Electric
Flooring Carpet, Ceramic Tile, Laminate
Fireplaces Number 1
Fireplaces Type Wood Burning
Appliance Dishwasher, Disposal, Electric Cooktop, Electric Oven, Microwave, Vented Exhaust Fan
Heat Source Central, Electric, Natural Gas
Exterior
Exterior Feature Covered Patio/Porch, Rain Gutters
Garage Spaces 2.0
Fence Brick, Fenced, Wood
Utilities Available City Sewer, City Water, Curbs, Sidewalk, Underground Utilities
Total Parking Spaces 2
Garage Yes
Building
Lot Description Few Trees, Interior Lot, Landscaped, Lrg. Backyard Grass, Subdivision
Story Two
Level or Stories Two
Structure Type Brick
Schools
Elementary Schools Bob And Lola Sanford
High Schools Van Alstyne
School District Van Alstyne Isd
Others
Ownership See Agent
Financing FHA
Read Less Info
Want to know what your home might be worth? Contact us for a FREE valuation!

Our team is ready to help you sell your home for the highest possible price ASAP

©2025 North Texas Real Estate Information Systems.
Bought with Jerry Mastroeni • Dream Maker Homes, LLC






