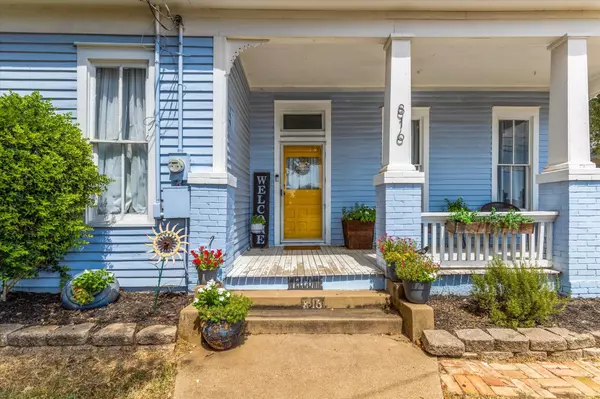$249,000
For more information regarding the value of a property, please contact us for a free consultation.
3 Beds
2 Baths
1,454 SqFt
SOLD DATE : 10/04/2023
Key Details
Property Type Single Family Home
Sub Type Single Family Residence
Listing Status Sold
Purchase Type For Sale
Square Footage 1,454 sqft
Price per Sqft $171
Subdivision Original Cleburn
MLS Listing ID 20395957
Sold Date 10/04/23
Bedrooms 3
Full Baths 2
HOA Y/N None
Year Built 1904
Annual Tax Amount $4,672
Lot Size 7,840 Sqft
Acres 0.18
Property Description
This charming 3 bed, 2 bath home is ideally located near various dining and shopping options. It features original hardwood floors and tall ceilings, bathing the residence in ample natural light. The thoughtfully designed floor plan includes secondary rooms and a full bath on one side, while the living room seamlessly flows into the dining room adorned with crown molding on the other side. The spacious kitchen boasts eye-catching countertops and a gas range, providing an inviting space for culinary endeavors. The master bedroom offers a cozy aura, accompanied by a luxurious ensuite bathroom with dual sinks and a spacious walk-in shower. Step outside to a large, shaded backyard, adjacent to a separate 2-car garage with a brand-new roof. The residence is equipped with gas plumbing and a new AC unit installed in 2020, ensuring year-round comfort and convenience.
Location
State TX
County Johnson
Direction From Cleburne Square, Head west on E Henderson St toward N Main St, Turn right at the 2nd cross street onto N Mill St, Turn right onto W Wardville St, Turn left at the 3rd cross street onto N Anglin St, Destination will be on the right. GPS can be used to navigate to property.
Rooms
Dining Room 1
Interior
Interior Features Chandelier, Decorative Lighting, High Speed Internet Available, Pantry
Heating Central, Electric
Cooling Ceiling Fan(s), Central Air, Electric
Flooring Ceramic Tile, Hardwood, Luxury Vinyl Plank
Appliance Dishwasher, Disposal, Gas Oven, Gas Range, Gas Water Heater, Microwave, Plumbed For Gas in Kitchen
Heat Source Central, Electric
Exterior
Exterior Feature Covered Patio/Porch, Fire Pit, Private Yard
Garage Spaces 2.0
Fence Chain Link, Wood
Utilities Available City Sewer, City Water, Curbs, Individual Gas Meter, Individual Water Meter, Sidewalk
Roof Type Composition
Total Parking Spaces 2
Garage Yes
Building
Lot Description Few Trees, Landscaped
Story One
Foundation Pillar/Post/Pier
Level or Stories One
Structure Type Siding
Schools
Elementary Schools Santa Fe
Middle Schools Lowell Smith
High Schools Cleburne
School District Cleburne Isd
Others
Restrictions Other
Ownership Katherine Giles
Acceptable Financing Cash, Conventional, FHA
Listing Terms Cash, Conventional, FHA
Financing FHA
Read Less Info
Want to know what your home might be worth? Contact us for a FREE valuation!

Our team is ready to help you sell your home for the highest possible price ASAP

©2025 North Texas Real Estate Information Systems.
Bought with Jean Morris • JPAR






