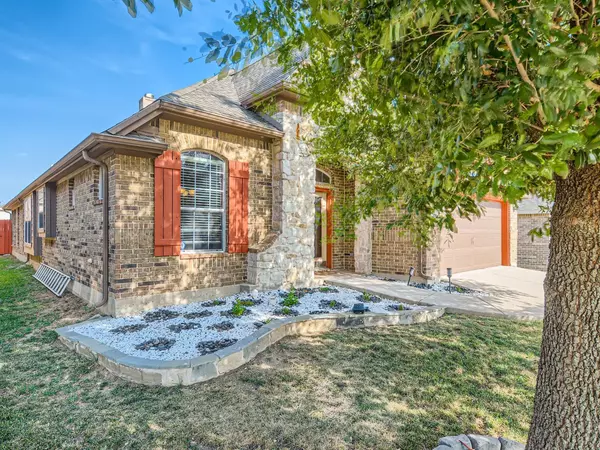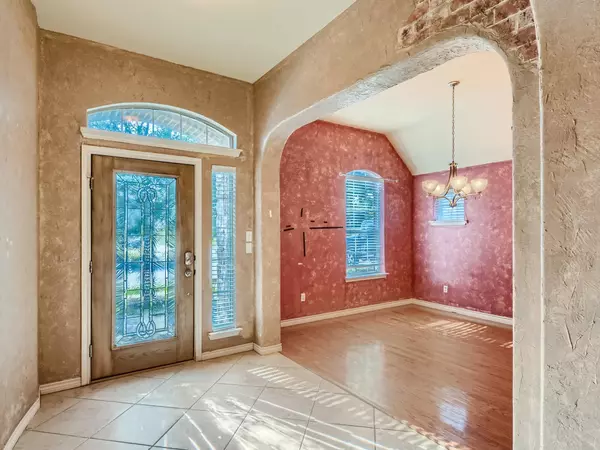$285,000
For more information regarding the value of a property, please contact us for a free consultation.
3 Beds
2 Baths
2,148 SqFt
SOLD DATE : 10/03/2023
Key Details
Property Type Single Family Home
Sub Type Single Family Residence
Listing Status Sold
Purchase Type For Sale
Square Footage 2,148 sqft
Price per Sqft $132
Subdivision Villages Of Sunset Pointe
MLS Listing ID 20390343
Sold Date 10/03/23
Style Traditional
Bedrooms 3
Full Baths 2
HOA Fees $21
HOA Y/N Mandatory
Year Built 2007
Annual Tax Amount $8,244
Lot Size 5,662 Sqft
Acres 0.13
Property Description
Click the Virtual Tour link to view the 3D walkthrough. Welcome to this stunning home with a show-stopping back patio, designed with entertaining in mind. You'll be amazed by the incredibly spacious and inviting outdoor space, boasting endless seating options and a cozy fire pit. Wonderful finishes await inside, like the easy-care hard surface flooring throughout. The beautiful, large kitchen is a chef's dream, featuring luxurious granite countertops, ample cabinet space, and top-of-the-line built-in appliances. The large center island is perfect for food preparation and doubles as a gathering spot for guests. The formal dining space provides and ideal setting for special occasions. The primary suite is an absolute haven for the new owners. It offers its own comfortable seating area, a tastefully designed 5-piece ensuite bath and large walk-in closet. The bonus home office can be utilized as a workspace, hobby room, playroom or anything that suits your needs. Come see it for yourself!
Location
State TX
County Tarrant
Community Club House, Community Pool, Curbs, Jogging Path/Bike Path, Park, Playground, Sidewalks
Direction Head southwest on Chisholm Trail Pkwy. Take the Sycamore School Rd exit. Turn left onto Sycamore School Rd. Turn right onto Summer Creek Dr. Turn right onto Apple Grove Way. Turn right onto Cedar Lake Ln. Home on the right.
Rooms
Dining Room 2
Interior
Interior Features Built-in Features, Cable TV Available, Decorative Lighting, Double Vanity, Granite Counters, High Speed Internet Available, Kitchen Island, Open Floorplan, Pantry, Walk-In Closet(s)
Heating Central
Cooling Ceiling Fan(s), Central Air
Flooring Tile
Fireplaces Number 1
Fireplaces Type Living Room
Appliance Dishwasher, Electric Water Heater, Gas Cooktop, Gas Oven, Microwave
Heat Source Central
Laundry Utility Room, On Site
Exterior
Exterior Feature Fire Pit, Rain Gutters, Private Yard
Garage Spaces 2.0
Fence Back Yard, Fenced, Wood
Community Features Club House, Community Pool, Curbs, Jogging Path/Bike Path, Park, Playground, Sidewalks
Utilities Available Cable Available, City Sewer, City Water, Curbs, Electricity Available, Phone Available, Sewer Available, Sidewalk
Roof Type Composition
Total Parking Spaces 2
Garage Yes
Building
Lot Description Interior Lot, Landscaped, Subdivision
Story One
Foundation Slab
Level or Stories One
Structure Type Brick,Rock/Stone
Schools
Elementary Schools Sue Crouch
Middle Schools Summer Creek
High Schools North Crowley
School District Crowley Isd
Others
Restrictions Deed
Ownership Osvaldo Esparza
Acceptable Financing Cash, Conventional, FHA, VA Loan
Listing Terms Cash, Conventional, FHA, VA Loan
Financing Conventional
Read Less Info
Want to know what your home might be worth? Contact us for a FREE valuation!

Our team is ready to help you sell your home for the highest possible price ASAP

©2025 North Texas Real Estate Information Systems.
Bought with Muthu Subramaniam • Central Metro Realty






