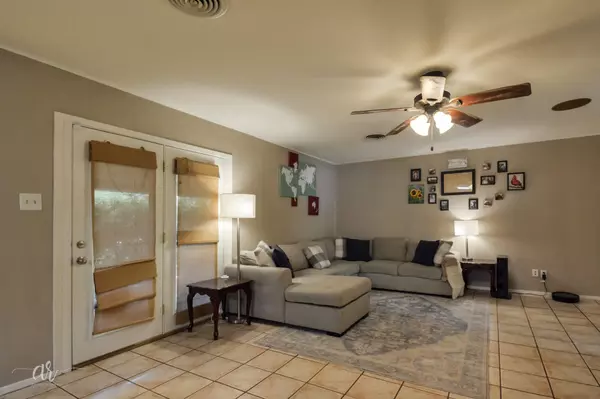$255,000
For more information regarding the value of a property, please contact us for a free consultation.
4 Beds
2 Baths
2,219 SqFt
SOLD DATE : 10/02/2023
Key Details
Property Type Single Family Home
Sub Type Single Family Residence
Listing Status Sold
Purchase Type For Sale
Square Footage 2,219 sqft
Price per Sqft $114
Subdivision Richland Acres
MLS Listing ID 20389491
Sold Date 10/02/23
Bedrooms 4
Full Baths 2
HOA Y/N None
Year Built 1962
Annual Tax Amount $4,728
Lot Size 8,407 Sqft
Acres 0.193
Property Description
Room for everyone and everything!!! This charming home boasts 4 large bedrooms, including a Master Suite with ensuite bath and large closet...a massive bonus room that could easily be made in to a 5th bedroom if needed, or hobby room, or formal dining, or exercise room, or painting room, etc. etc. Kitchen has updated cabinetry, Wall oven, glass cooktop, and is open to the living room that is completed with a corner fireplace...Dining area is just off the Kitchen as well as a utility room with room for additional freezer, cleaning supplies, or overflow pantry. Back yard has mature trees and storage building just off the oversized covered porch that is made for enjoying the outdoors!!! Side yard is cross fenced for a dog run or garden area...add that to the large driveway and 2 car garage with insulated garage doors and a small hobby workshop, and you have the perfect home for you and yours to make memories in; for years to come!! Come see it while you can.
Location
State TX
County Taylor
Community Curbs
Direction From Loop 322 Traveling North...take exit for North 10th...stay on service road and go straight past the stop sign for N. 10th...take a right on N. 18th..then right on Meadowbrook...House will be second one on the left
Rooms
Dining Room 1
Interior
Interior Features Decorative Lighting, Eat-in Kitchen, Granite Counters, High Speed Internet Available
Heating Central, Natural Gas
Cooling Ceiling Fan(s), Central Air, Electric
Flooring Ceramic Tile
Fireplaces Number 1
Fireplaces Type Wood Burning
Appliance Dishwasher, Disposal, Electric Cooktop, Gas Water Heater
Heat Source Central, Natural Gas
Laundry Electric Dryer Hookup, Utility Room, Full Size W/D Area, Washer Hookup
Exterior
Garage Spaces 2.0
Fence Wood
Community Features Curbs
Utilities Available All Weather Road, Alley, Asphalt, Cable Available, City Sewer, City Water
Roof Type Composition
Total Parking Spaces 2
Garage Yes
Building
Lot Description Interior Lot, Many Trees
Story One
Foundation Slab
Level or Stories One
Structure Type Brick
Schools
Elementary Schools Robert And Sammye Stafford
Middle Schools Mann
High Schools Abilene
School District Abilene Isd
Others
Ownership Davian & Laura Rodriguez
Acceptable Financing Cash, Conventional, FHA, VA Loan
Listing Terms Cash, Conventional, FHA, VA Loan
Financing FHA
Read Less Info
Want to know what your home might be worth? Contact us for a FREE valuation!

Our team is ready to help you sell your home for the highest possible price ASAP

©2025 North Texas Real Estate Information Systems.
Bought with Jennifer Snodgrass • KW SYNERGY*






