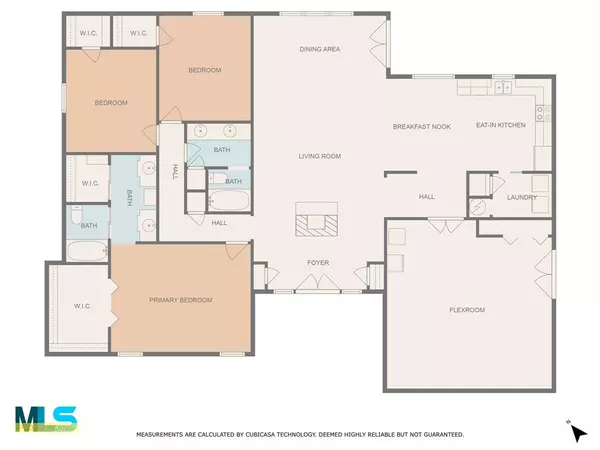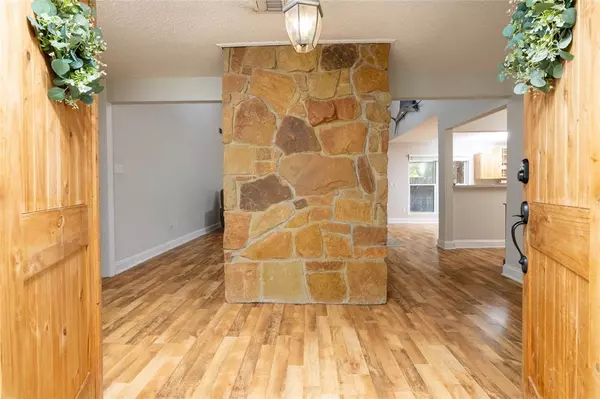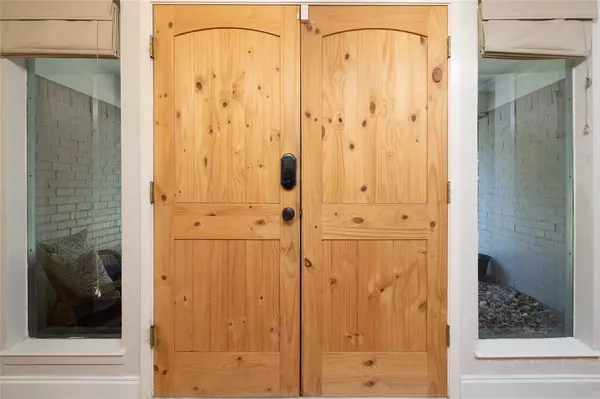$385,000
For more information regarding the value of a property, please contact us for a free consultation.
3 Beds
2 Baths
2,139 SqFt
SOLD DATE : 09/29/2023
Key Details
Property Type Single Family Home
Sub Type Single Family Residence
Listing Status Sold
Purchase Type For Sale
Square Footage 2,139 sqft
Price per Sqft $179
Subdivision Lake Country Estates Add
MLS Listing ID 20425675
Sold Date 09/29/23
Style Traditional
Bedrooms 3
Full Baths 2
HOA Fees $8/ann
HOA Y/N Voluntary
Year Built 1977
Annual Tax Amount $7,239
Lot Size 0.317 Acres
Acres 0.317
Property Description
This charming 3 bedroom, 2 bathroom house is situated in a highly desired neighborhood, with easy access to the beautiful Eagle Mountain Lake. The home boasts a metal roof, which adds a level of durability and longevity. Upon entry, the home welcomes you into an inviting living room featuring a cozy wood burning fireplace, leading to a functional kitchen equipped with updated appliances. With newly converted garage to additional living area, there's ample space for entertainment or relaxation. The master bedroom features a large closet and an en-suite bathroom, while the other two bedrooms share a full bathroom. Enjoy relaxing on the outdoor patio, perfect for entertaining guests or enjoying your morning cup of coffee. With a location close to the lake and all the amenities in and around the neighborhood, this house is perfect for anyone ready to embrace a peaceful and active lifestyle.
Location
State TX
County Tarrant
Community Boat Ramp, Fishing, Lake, Park, Playground, Tennis Court(S)
Direction GPS Friendly
Rooms
Dining Room 1
Interior
Interior Features Decorative Lighting, Double Vanity, High Speed Internet Available, Open Floorplan, Pantry, Vaulted Ceiling(s), Walk-In Closet(s)
Heating Central, Electric, Fireplace(s)
Cooling Ceiling Fan(s), Central Air, Electric
Flooring Concrete, Laminate, Tile, Vinyl
Fireplaces Number 1
Fireplaces Type Living Room, Stone, Wood Burning
Appliance Dishwasher, Disposal, Electric Cooktop, Electric Oven, Electric Water Heater, Microwave
Heat Source Central, Electric, Fireplace(s)
Laundry Electric Dryer Hookup, Utility Room, Full Size W/D Area, Washer Hookup, On Site
Exterior
Exterior Feature Covered Patio/Porch, Fire Pit, Private Yard, Storage
Fence Back Yard, Wood
Community Features Boat Ramp, Fishing, Lake, Park, Playground, Tennis Court(s)
Utilities Available Asphalt, City Sewer, City Water, Electricity Available, Electricity Connected
Roof Type Metal
Garage No
Building
Lot Description Interior Lot, Landscaped, Many Trees
Story One
Foundation Slab
Level or Stories One
Structure Type Brick
Schools
Elementary Schools Lake Country
Middle Schools Wayside
High Schools Boswell
School District Eagle Mt-Saginaw Isd
Others
Restrictions No Known Restriction(s)
Ownership SEE TAX
Acceptable Financing Cash, Conventional, FHA, VA Loan
Listing Terms Cash, Conventional, FHA, VA Loan
Financing Conventional
Special Listing Condition Aerial Photo, Survey Available
Read Less Info
Want to know what your home might be worth? Contact us for a FREE valuation!

Our team is ready to help you sell your home for the highest possible price ASAP

©2025 North Texas Real Estate Information Systems.
Bought with Lisa O'harra • RE/MAX Trinity






