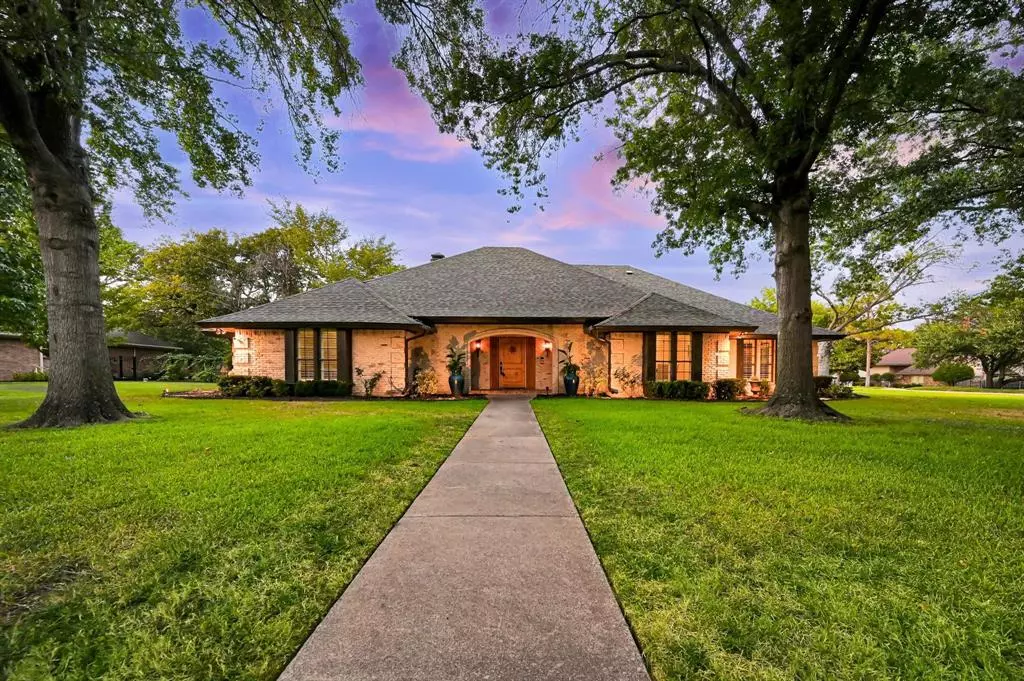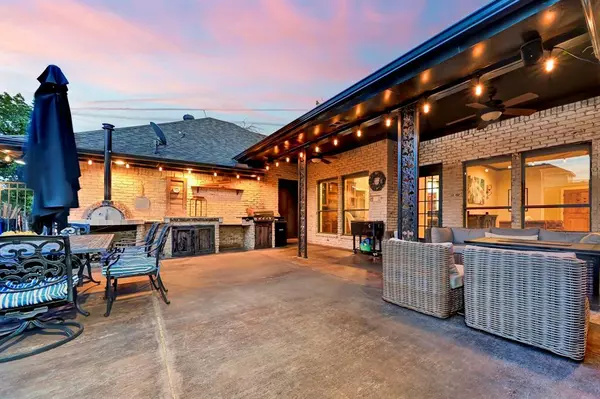$799,999
For more information regarding the value of a property, please contact us for a free consultation.
4 Beds
3 Baths
3,132 SqFt
SOLD DATE : 09/19/2023
Key Details
Property Type Single Family Home
Sub Type Single Family Residence
Listing Status Sold
Purchase Type For Sale
Square Footage 3,132 sqft
Price per Sqft $255
Subdivision Woodbriar Estates West Add
MLS Listing ID 20404313
Sold Date 09/19/23
Style Traditional
Bedrooms 4
Full Baths 3
HOA Y/N None
Year Built 1983
Annual Tax Amount $11,833
Lot Size 0.477 Acres
Acres 0.477
Property Description
ALMOST HALF OF AN ACRE LOT WITH TONS OF MATURE TREES & AN INCREDIBLE BACKYARD PERFECT FOR ENTERTAINING! This sprawling single-story boasts extensive handscraped wood floors, plantation shutters, LED lighting, lots of windows for natural light & an Italian mineral washed exterior. Host in the gourmet kitchen featuring granite counters, stainless steel appliances, Decor double ovens, a 5 burner cooktop & a walk-in pantry, or pamper yourself in the spacious primary suite showcasing separate granite vanities, a jetted tub, walk-in shower, 2 sizable walk-in closets & 2 linen closets. The huge game room with a full bath & closet can also be used as a 5th bedroom or in-law suite. Make great use of the oversized 2.5 car garage with an automatic gate enclosing the driveway. Enjoy the outdoors in your massive backyard including an outdoor kitchen with a built-in grill & custom wood-burning pizza oven, a Pebble Sheen pool, large covered patio & a fire pit area. Grapevine-Colleyville ISD!
Location
State TX
County Tarrant
Direction From 26 go east on Cheek-Sparger, right on San Bar, right on Woodbine
Rooms
Dining Room 2
Interior
Interior Features Built-in Features, Cable TV Available, Granite Counters, High Speed Internet Available, Pantry, Vaulted Ceiling(s), Walk-In Closet(s)
Heating Central, Electric, Zoned
Cooling Ceiling Fan(s), Central Air, Electric, Zoned
Flooring Carpet, Ceramic Tile, Stone, Travertine Stone, Wood
Fireplaces Number 1
Fireplaces Type Brick, Family Room, Fire Pit, Wood Burning
Appliance Dishwasher, Disposal, Electric Cooktop, Electric Oven, Electric Water Heater, Microwave, Convection Oven, Double Oven, Vented Exhaust Fan
Heat Source Central, Electric, Zoned
Laundry Utility Room, Full Size W/D Area, Washer Hookup
Exterior
Exterior Feature Attached Grill, Barbecue, Built-in Barbecue, Covered Patio/Porch, Fire Pit, Rain Gutters, Lighting, Outdoor Grill, Outdoor Kitchen, Outdoor Living Center, Private Yard, RV/Boat Parking
Garage Spaces 2.0
Fence Metal, Wood
Pool In Ground, Private, Water Feature, Waterfall
Utilities Available City Sewer, City Water
Roof Type Composition
Total Parking Spaces 2
Garage Yes
Private Pool 1
Building
Lot Description Corner Lot, Landscaped, Lrg. Backyard Grass, Many Trees, Sprinkler System, Subdivision
Story One
Foundation Slab
Level or Stories One
Structure Type Brick
Schools
Elementary Schools Bransford
Middle Schools Colleyville
High Schools Grapevine
School District Grapevine-Colleyville Isd
Others
Ownership See offer instructions
Financing Cash
Read Less Info
Want to know what your home might be worth? Contact us for a FREE valuation!

Our team is ready to help you sell your home for the highest possible price ASAP

©2025 North Texas Real Estate Information Systems.
Bought with Jean Ainsworth • Keller Williams Realty DPR






