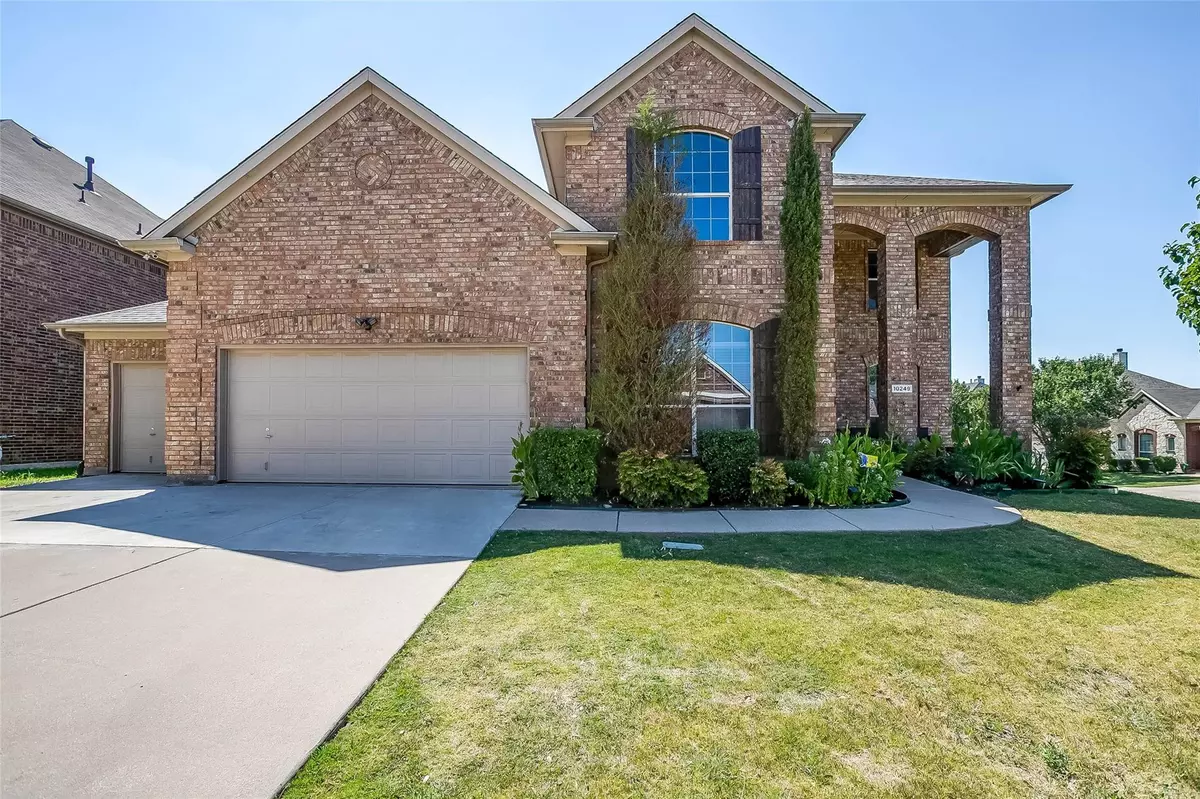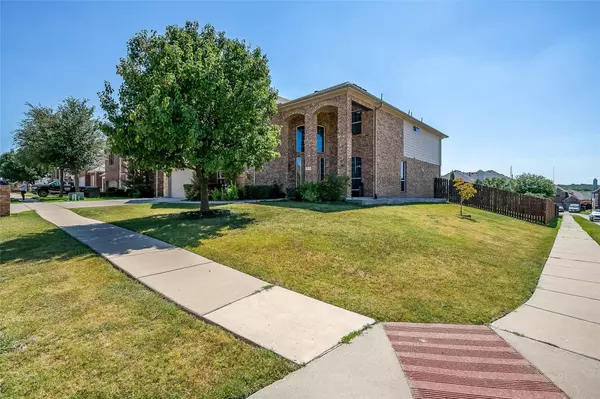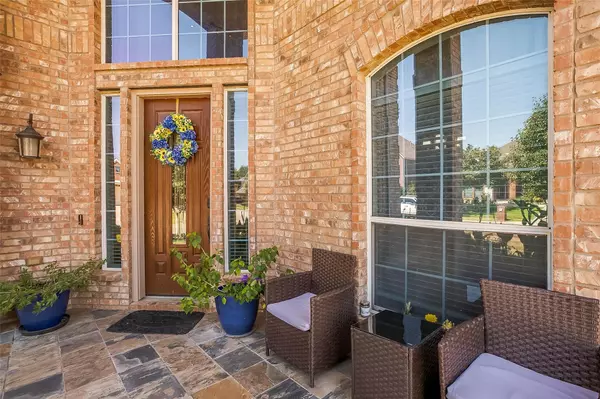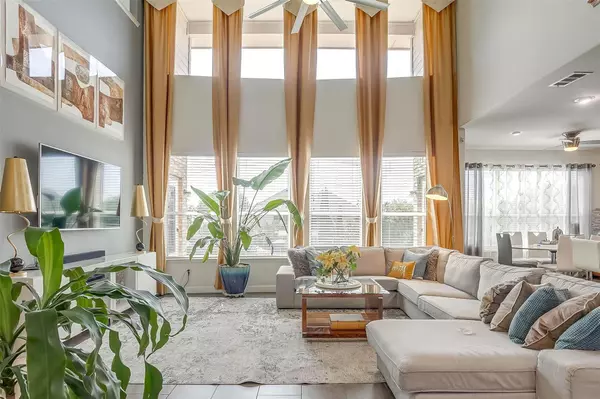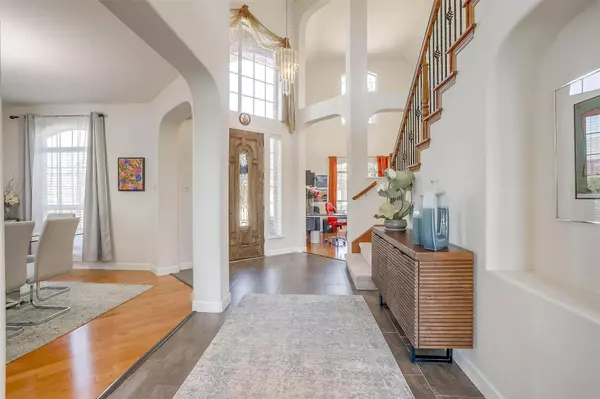$550,000
For more information regarding the value of a property, please contact us for a free consultation.
4 Beds
4 Baths
3,545 SqFt
SOLD DATE : 09/18/2023
Key Details
Property Type Single Family Home
Sub Type Single Family Residence
Listing Status Sold
Purchase Type For Sale
Square Footage 3,545 sqft
Price per Sqft $155
Subdivision Kingsridge Add
MLS Listing ID 20396036
Sold Date 09/18/23
Style Traditional
Bedrooms 4
Full Baths 3
Half Baths 1
HOA Fees $29/ann
HOA Y/N Mandatory
Year Built 2005
Annual Tax Amount $11,379
Lot Size 0.306 Acres
Acres 0.306
Property Description
Welcome to this stunning property nestled in the heart of Kingsridge community with Keller ISD! This exquisite home offers an abundance of space and amazing features, perfect for comfortable and elegant living. As you step into the foyer, you'll be immediately captivated by the grandeur of the open-concept living space. The living room is bathed in natural light streaming through large windows that frame panoramic views of the surrounding landscape. Living room seamlessly flows into the kitchen making it an ideal space for entertaining and gatherings. Open layout allows for easy interaction between guests in the living area and the culinary enthusiasts in kitchen. Kitchen is equipped with modern appliances, granite countertops, and ample storage, making it a chef's dream come true. Primary suite is a true oasis, featuring an ensuite bathroom and a walk-in closet. The remaining three bedrooms also come with two bathrooms, ensuring convenience and privacy for all residents and guests.
Location
State TX
County Tarrant
Direction From Denton Hwy take turn to Kroger Dr, in 0.7 miles take right turn to Ray White Road then take a right turn to Wall Price Keller Road and in 0.4 miles take left turn to Bison Ct and in 0.4 miles turn right to Candlewyck Street. The house will be on your left.
Rooms
Dining Room 2
Interior
Interior Features Decorative Lighting, Granite Counters, High Speed Internet Available, Kitchen Island, Multiple Staircases, Open Floorplan, Pantry, Smart Home System, Walk-In Closet(s)
Heating Central
Cooling Ceiling Fan(s), Central Air
Fireplaces Number 1
Fireplaces Type Decorative, Living Room
Appliance Dishwasher, Electric Oven, Gas Cooktop
Heat Source Central
Exterior
Garage Spaces 3.0
Utilities Available City Sewer, City Water, Co-op Electric
Garage Yes
Building
Lot Description Acreage
Story Two
Level or Stories Two
Schools
Elementary Schools Freedom
Middle Schools Hillwood
High Schools Central
School District Keller Isd
Others
Ownership Jose and N ataliya Cabe
Financing Conventional
Read Less Info
Want to know what your home might be worth? Contact us for a FREE valuation!

Our team is ready to help you sell your home for the highest possible price ASAP

©2025 North Texas Real Estate Information Systems.
Bought with Alden Chiu • JPAR - Plano

