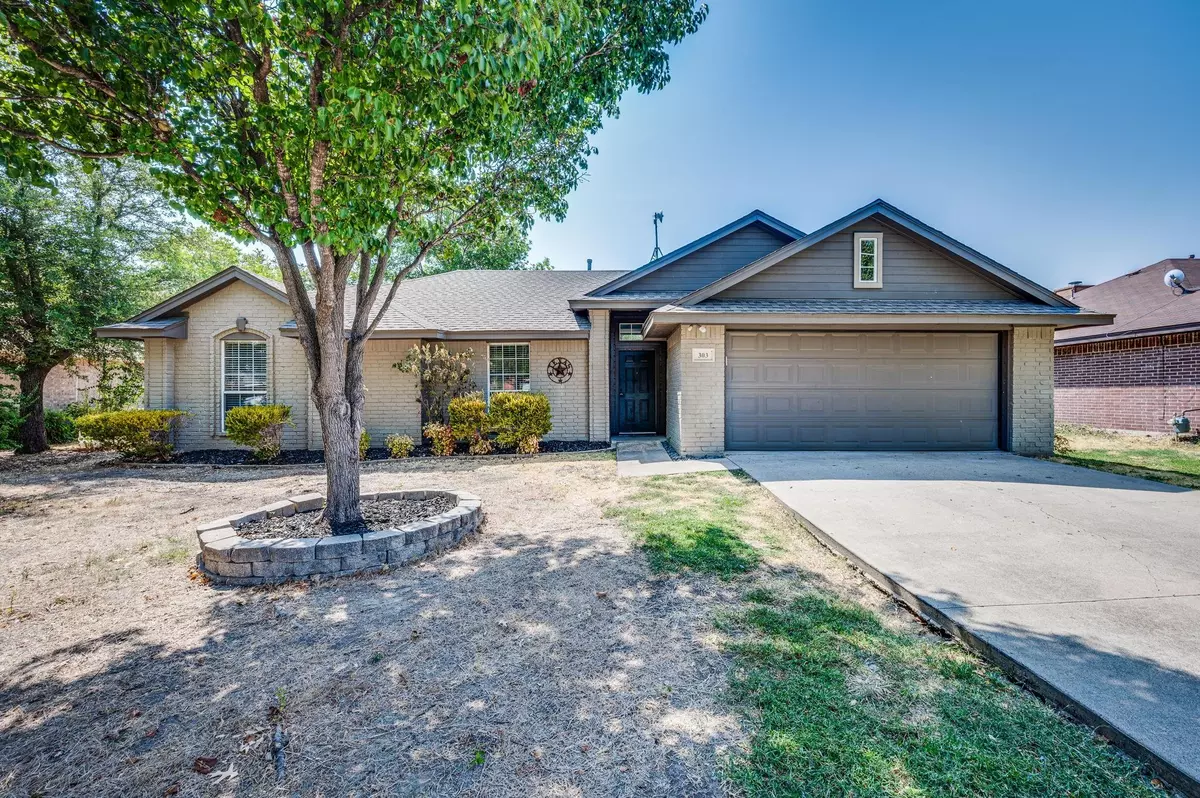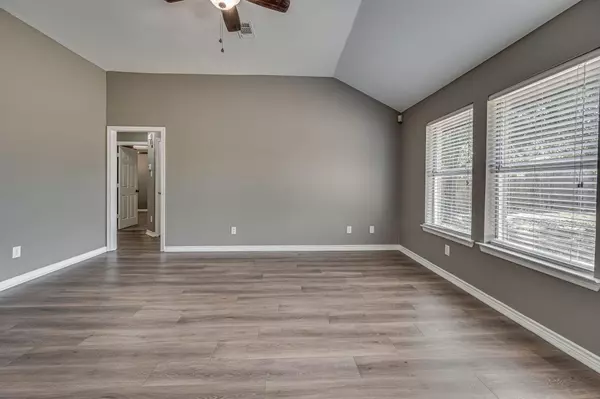$264,999
For more information regarding the value of a property, please contact us for a free consultation.
3 Beds
2 Baths
1,236 SqFt
SOLD DATE : 09/18/2023
Key Details
Property Type Single Family Home
Sub Type Single Family Residence
Listing Status Sold
Purchase Type For Sale
Square Footage 1,236 sqft
Price per Sqft $214
Subdivision Meadow Ridge
MLS Listing ID 20414943
Sold Date 09/18/23
Style Traditional
Bedrooms 3
Full Baths 2
HOA Y/N None
Year Built 1998
Annual Tax Amount $4,377
Lot Size 8,581 Sqft
Acres 0.197
Property Description
Comfort, style, and practicality, make this the ideal place to call home in the heart of Venus! Exceptional curb appeal with mature shade trees accentuated by a beautifully painted brick exterior reflects timeless elegance. An oversized, fenced backyard and covered patio create ideal space for outdoor activities and relaxation. Inside discover thoughtful renovations, including LVT floors that combines aesthetics and durability. The open concept layout seamlessly connects living, kitchen, and dining areas, forming an inviting space perfect for entertaining and everyday living. Granite counters and stainless steel appliances elevate functionality and visual appeal while abundant windows infuse the home with natural light. The primary bath offers a separate tub, shower and double vanities. This home features gas heat, a gas water heater replaced in 2020, and AC replaced in 2019. Close to shopping, restaurants, and easy access to Hwy. 67 to easily commute to Ft. Worth or Dallas!
Location
State TX
County Johnson
Direction From Hwy. 67 go south on FM 157 in Venus. Turn left on E. Second Street. Turn right on Vista Ridge Drive. Turn left on Ridge Hollow Trail. 303 Ridge Hollow Trail is on the right.
Rooms
Dining Room 1
Interior
Interior Features Decorative Lighting, Double Vanity, Granite Counters, Open Floorplan, Pantry, Walk-In Closet(s)
Heating Central, Electric
Cooling Central Air, Electric
Flooring Carpet, Vinyl
Appliance Dishwasher, Disposal, Electric Cooktop, Electric Oven, Electric Range, Gas Water Heater
Heat Source Central, Electric
Laundry Electric Dryer Hookup, Gas Dryer Hookup, Utility Room, Full Size W/D Area, Washer Hookup
Exterior
Exterior Feature Covered Patio/Porch, Private Yard
Garage Spaces 2.0
Fence Back Yard, Wood
Utilities Available City Sewer, City Water, Community Mailbox, Electricity Connected, Individual Water Meter
Roof Type Composition
Garage Yes
Building
Lot Description Interior Lot, Landscaped, Lrg. Backyard Grass, Many Trees, Subdivision
Story One
Foundation Slab
Level or Stories One
Structure Type Brick
Schools
Elementary Schools Venus
Middle Schools Venus
High Schools Venus
School District Venus Isd
Others
Ownership Gardner
Acceptable Financing Cash, Conventional, FHA, VA Loan
Listing Terms Cash, Conventional, FHA, VA Loan
Financing Conventional
Read Less Info
Want to know what your home might be worth? Contact us for a FREE valuation!

Our team is ready to help you sell your home for the highest possible price ASAP

©2025 North Texas Real Estate Information Systems.
Bought with Michael Beam • EXP REALTY






