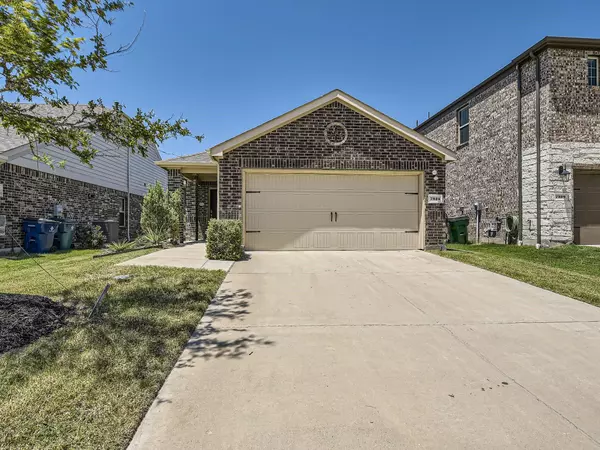$350,000
For more information regarding the value of a property, please contact us for a free consultation.
3 Beds
2 Baths
1,264 SqFt
SOLD DATE : 09/18/2023
Key Details
Property Type Single Family Home
Sub Type Single Family Residence
Listing Status Sold
Purchase Type For Sale
Square Footage 1,264 sqft
Price per Sqft $276
Subdivision Weston Ridge Ph I
MLS Listing ID 20396678
Sold Date 09/18/23
Style Traditional
Bedrooms 3
Full Baths 2
HOA Fees $37/ann
HOA Y/N Mandatory
Year Built 2020
Annual Tax Amount $4,168
Lot Size 5,140 Sqft
Acres 0.118
Property Description
Click the Virtual Tour link to view the 3D walkthrough. This charming and quaint residence is immaculately maintained, offering you the comfort and style you've been seeking. Situated in a desirable location, this house features three bedrooms and two bathrooms. Step into the heart of the home, where the beautifully designed kitchen awaits. You'll be delighted by the elegance of the granite slab countertops, providing functionality and aesthetics. Escape to your own personal oasis in the primary bedroom, featuring a large walk-in closet that effortlessly accommodates your wardrobe. The ensuite bathroom is complete with modern fixtures and a spacious layout. The allure of this home extends to the outdoors as well. A covered patio invites you to relax and enjoy the fresh air, while a large backyard has a great westerly view and an open field awaiting behind the house. This home is walking distance to Trinity Falls park and trails. Fully wired security system conveys. Start Packing
Location
State TX
County Collin
Direction From N Central Expy, Turn right onto Laud Howell Pkwy, Turn right onto Trinity Falls Pkwy, Turn left at the 1st cross street onto Weston Rd, Turn right onto Steiger Trl, Turn left onto New Holland Way, New Holland Way turns right and becomes Continental Dr, Property on the Left.
Rooms
Dining Room 1
Interior
Interior Features Cable TV Available, Decorative Lighting, Eat-in Kitchen, Flat Screen Wiring, Granite Counters, High Speed Internet Available, Pantry, Sound System Wiring, Walk-In Closet(s)
Heating Central, Natural Gas
Cooling Ceiling Fan(s), Central Air, Electric
Flooring Carpet, Laminate
Appliance Dishwasher, Gas Cooktop, Gas Oven, Microwave
Heat Source Central, Natural Gas
Laundry In Hall, Full Size W/D Area, On Site
Exterior
Exterior Feature Covered Patio/Porch, Private Entrance, Private Yard
Garage Spaces 2.0
Fence Back Yard, Fenced, Wood
Utilities Available Cable Available, City Sewer, City Water, Curbs, Electricity Available, Phone Available, Sewer Available, Sidewalk
Roof Type Composition
Garage Yes
Building
Lot Description Few Trees, Interior Lot, Landscaped, Lrg. Backyard Grass
Story One
Foundation Slab
Level or Stories One
Structure Type Frame
Schools
Elementary Schools Naomi Press
Middle Schools Johnson
High Schools Mckinney North
School District Mckinney Isd
Others
Ownership Orchard Property V LLC
Acceptable Financing Cash, Conventional, VA Loan
Listing Terms Cash, Conventional, VA Loan
Financing Conventional
Read Less Info
Want to know what your home might be worth? Contact us for a FREE valuation!

Our team is ready to help you sell your home for the highest possible price ASAP

©2025 North Texas Real Estate Information Systems.
Bought with Amy Stubblefield • Monument Realty






