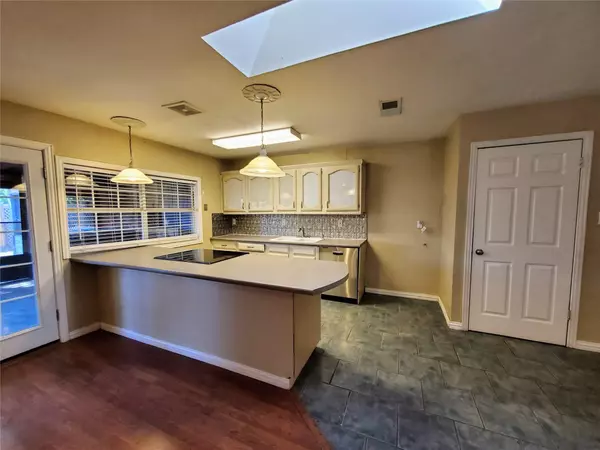$315,000
For more information regarding the value of a property, please contact us for a free consultation.
3 Beds
2 Baths
1,711 SqFt
SOLD DATE : 09/12/2023
Key Details
Property Type Single Family Home
Sub Type Single Family Residence
Listing Status Sold
Purchase Type For Sale
Square Footage 1,711 sqft
Price per Sqft $184
Subdivision Colony 20
MLS Listing ID 20353049
Sold Date 09/12/23
Style Traditional
Bedrooms 3
Full Baths 2
HOA Y/N None
Year Built 1979
Lot Size 6,969 Sqft
Acres 0.16
Lot Dimensions 62 x 111
Property Description
BACK ON MARKET! Priced to move fast! Buyer's financing fell thru at the last minute. FHA approved appraisal at $315k. Appraisal and inspection reports available. Foundation repaired with engineer reports, transferrable warranty July 2023. Plumbing test passed July 2023! Scary Federal Pacific electric panel replaced with new July 2023. Older HVAC checked and serviced by HVAC technician July 2023. Roof shingles replaced Fall 2018.
Great home with nice features in The City by the Lake. With a fresh coat of paint and updated flooring this home will shine bright! Two living areas, open kitchen with stainless steel dishwasher, upgraded convection slide in range-oven, updated bathrooms, walk in master shower with dual shower heads, skylights, vaulted ceiling, recessed lighting, large walk-in master bedroom closet, no carpet, luxury vinyl plank and ceramic tile flooring, large enclosed covered patio, built-in hot tub, backyard shade trees and side yard with arbor! Existing survey available
Location
State TX
County Denton
Direction 5309 Sagers Blvd, The Colony TX 75056
Rooms
Dining Room 1
Interior
Interior Features Cable TV Available, Decorative Lighting, High Speed Internet Available, Vaulted Ceiling(s)
Heating Central, Electric
Cooling Ceiling Fan(s), Central Air, Electric
Flooring Carpet, Ceramic Tile, Laminate
Appliance Dishwasher, Disposal, Electric Range, Electric Water Heater, Convection Oven, Vented Exhaust Fan
Heat Source Central, Electric
Exterior
Exterior Feature Covered Patio/Porch
Garage Spaces 2.0
Fence Wood
Utilities Available Alley, City Sewer, City Water, Community Mailbox, Concrete, Curbs, Sidewalk, Underground Utilities
Roof Type Composition
Garage Yes
Building
Lot Description Few Trees
Story One
Foundation Slab
Level or Stories One
Structure Type Brick,Frame,Wood
Schools
Elementary Schools Owen
Middle Schools Griffin
High Schools The Colony
School District Lewisville Isd
Others
Ownership Wee
Acceptable Financing Cash, Conventional, FHA, VA Loan
Listing Terms Cash, Conventional, FHA, VA Loan
Financing Conventional
Read Less Info
Want to know what your home might be worth? Contact us for a FREE valuation!

Our team is ready to help you sell your home for the highest possible price ASAP

©2025 North Texas Real Estate Information Systems.
Bought with Taylor Wilson • Keller Williams Realty Allen






