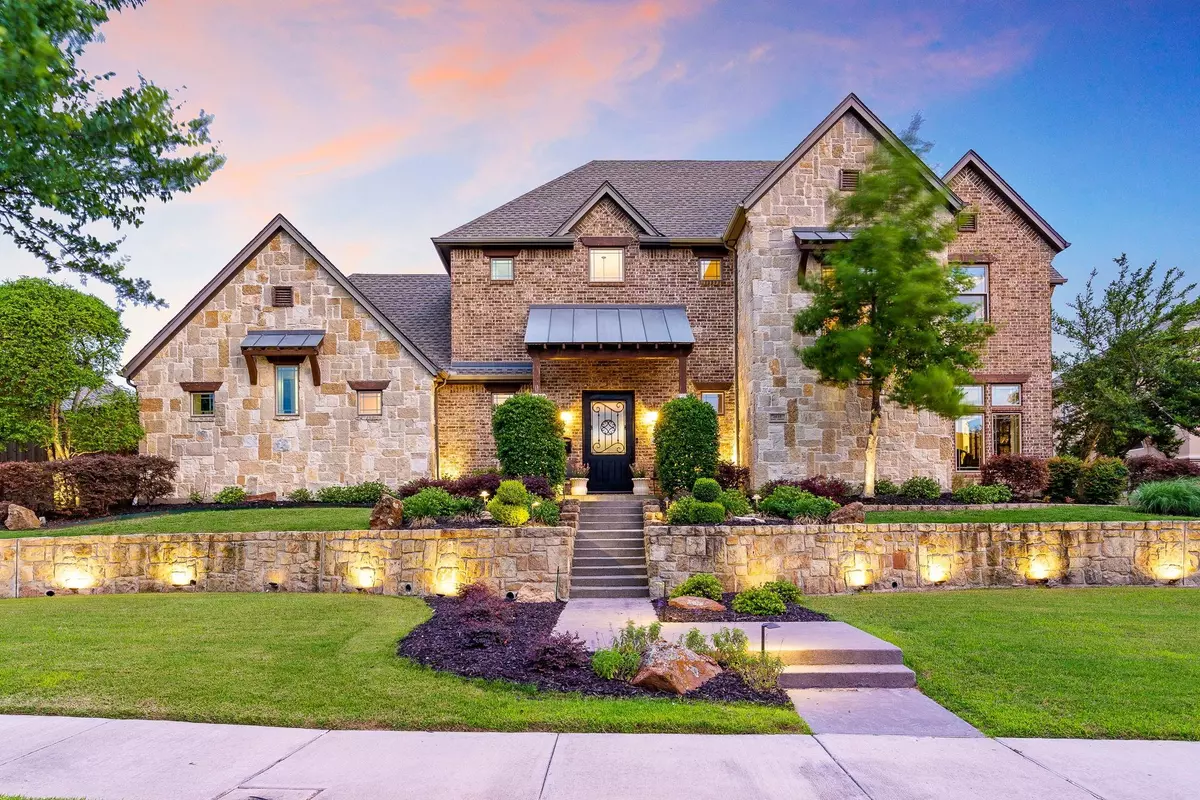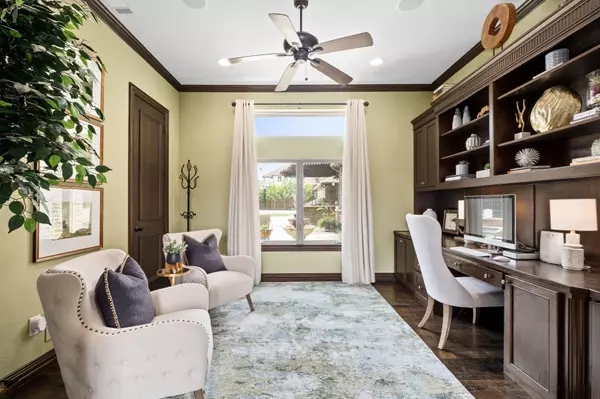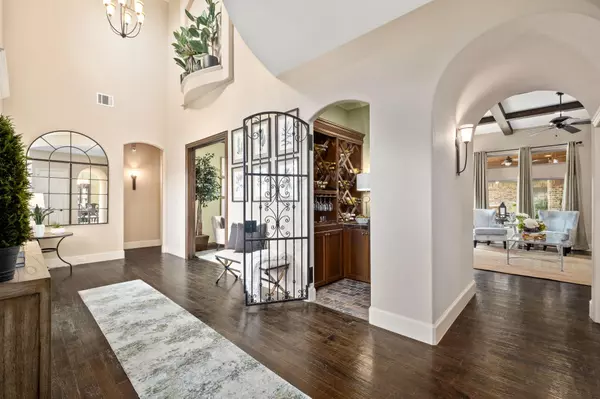$1,550,000
For more information regarding the value of a property, please contact us for a free consultation.
5 Beds
6 Baths
4,964 SqFt
SOLD DATE : 09/12/2023
Key Details
Property Type Single Family Home
Sub Type Single Family Residence
Listing Status Sold
Purchase Type For Sale
Square Footage 4,964 sqft
Price per Sqft $312
Subdivision Castle Hills Ph Ii Sec C
MLS Listing ID 20345081
Sold Date 09/12/23
Style Traditional
Bedrooms 5
Full Baths 5
Half Baths 1
HOA Fees $82/ann
HOA Y/N Mandatory
Year Built 2005
Annual Tax Amount $17,659
Lot Size 0.430 Acres
Acres 0.43
Property Description
A spectacular Garvey Custom Home with its own private resort! A stunning backyard oasis will surely impress any discerning buyer! A unique designed floorplan boasts almost 5,000 sqft of luxury space on nearly 0.5 acre lot that offers a magnificent foyer, dramatic stairway, a stately library, a wine cellar, elegant dining room, a Chef's kitchen, marvelous family room & lovely breakfast area. A downstairs guest suite. An exquisite master suite with luxurious bath, excellent WIC & workout area. Upstairs has three bedrooms, 2 full baths, spacious game room, state of the art media room and incredible outdoor living area with oversized pergola, built-in grill & bar area, fantastic pool, spa, huge water falls, fire pit, storage shed & pro half court basketball hoop. Mud room, mom's desk, 4 car garage side by side with a motorized storage lift & a climate control. Located in the Estates of Castle Hills. Great curb appeals. Beautiful grounds & landscaping. Shows exceptionally!
Location
State TX
County Denton
Community Club House, Community Pool, Fishing, Fitness Center, Golf, Greenbelt, Jogging Path/Bike Path, Lake, Park, Playground, Pool, Tennis Court(S)
Direction FROM TX-121 NORTH, EXIT JOSEY, RIGHT ON KING ARTHUR, RIGHT ON SIR ANDRED, RIGHT ON DAME BRISEN
Rooms
Dining Room 2
Interior
Interior Features Built-in Features, Cable TV Available, Chandelier, Decorative Lighting, Double Vanity, Granite Counters, High Speed Internet Available, Kitchen Island, Multiple Staircases, Open Floorplan, Pantry, Sound System Wiring, Vaulted Ceiling(s), Walk-In Closet(s), Wet Bar, Wired for Data, In-Law Suite Floorplan
Heating Central, Natural Gas, Zoned
Cooling Ceiling Fan(s), Central Air, Electric, Zoned
Flooring Carpet, Ceramic Tile, Wood
Fireplaces Number 1
Fireplaces Type Family Room, Gas Logs, Stone
Appliance Commercial Grade Range, Dishwasher, Disposal, Electric Oven, Gas Cooktop, Gas Water Heater, Microwave, Double Oven, Vented Exhaust Fan
Heat Source Central, Natural Gas, Zoned
Laundry Full Size W/D Area, Washer Hookup
Exterior
Exterior Feature Attached Grill, Built-in Barbecue, Covered Patio/Porch, Fire Pit, Lighting, Sport Court
Garage Spaces 4.0
Fence Fenced, Wood
Pool Heated, In Ground, Outdoor Pool, Separate Spa/Hot Tub, Sport, Water Feature, Waterfall
Community Features Club House, Community Pool, Fishing, Fitness Center, Golf, Greenbelt, Jogging Path/Bike Path, Lake, Park, Playground, Pool, Tennis Court(s)
Utilities Available City Sewer, City Water, Co-op Electric, Curbs
Roof Type Composition
Garage Yes
Building
Lot Description Interior Lot
Story Two
Foundation Slab
Level or Stories Two
Structure Type Brick,Stone Veneer
Schools
Elementary Schools Castle Hills
Middle Schools Killian
High Schools Hebron
School District Lewisville Isd
Others
Ownership OWNER
Financing VA
Read Less Info
Want to know what your home might be worth? Contact us for a FREE valuation!

Our team is ready to help you sell your home for the highest possible price ASAP

©2025 North Texas Real Estate Information Systems.
Bought with Victor Vo • Douglas Elliman Real Estate






