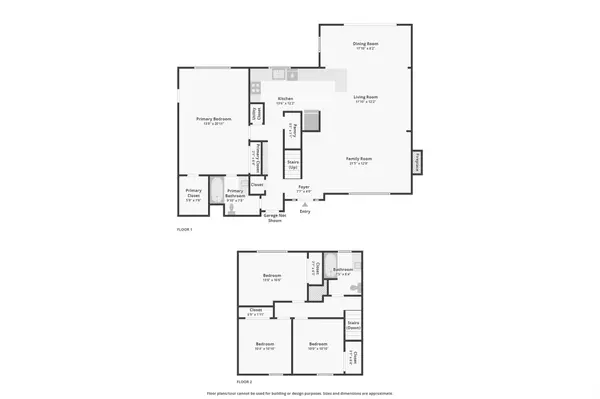$375,000
For more information regarding the value of a property, please contact us for a free consultation.
4 Beds
2 Baths
2,003 SqFt
SOLD DATE : 09/08/2023
Key Details
Property Type Single Family Home
Sub Type Single Family Residence
Listing Status Sold
Purchase Type For Sale
Square Footage 2,003 sqft
Price per Sqft $187
Subdivision Woodland West Add
MLS Listing ID 20397089
Sold Date 09/08/23
Style Traditional
Bedrooms 4
Full Baths 2
HOA Y/N None
Year Built 1968
Annual Tax Amount $5,855
Lot Size 10,846 Sqft
Acres 0.249
Property Description
Nestled in Woodland West, this four-bedroom home offers a sprawling lot covered with trees. Enjoy the expansive, open-concept living, dining, and kitchen space that has been completely revamped, complete with all new cabinets, countertops, appliances, and a convenient walk-in pantry. Stainless Steel Refridgerator is staying!! There's a gas fireplace, plus loads of natural light from the numerous windows overlooking the backyard. Spacious first-floor primary suite with large walk-in closet and door to the back patio. Three additional bedrooms upstairs with a full bathroom. The whole house has luxury vinyl plank flooring and a freshly painted exterior! Huge backyard with a firepit area, deck for grilling, and tons of grass to play. Or enjoy quiet nights sitting on the front porch.
Walking distance to Duff Elementary and Dottie Lynn Park, Pool, and Recreation Center. Don't miss seeing this one!
Location
State TX
County Tarrant
Direction Park Row to Norwood, left on Hamshire. Home is on the right.
Rooms
Dining Room 1
Interior
Interior Features Eat-in Kitchen, High Speed Internet Available, Open Floorplan, Pantry, Walk-In Closet(s)
Heating Central, Natural Gas
Cooling Ceiling Fan(s), Central Air, Electric
Flooring Tile, Vinyl
Fireplaces Number 1
Fireplaces Type Gas
Appliance Dishwasher, Disposal, Electric Cooktop
Heat Source Central, Natural Gas
Laundry Full Size W/D Area
Exterior
Garage Spaces 2.0
Fence Wood
Utilities Available City Sewer, City Water
Roof Type Composition
Garage Yes
Building
Lot Description Cleared, Few Trees, Interior Lot, Lrg. Backyard Grass, Sprinkler System
Story Two
Foundation Slab
Level or Stories Two
Structure Type Brick,Siding
Schools
Elementary Schools Duff
High Schools Arlington
School District Arlington Isd
Others
Ownership Stephen Daves and Julia Reyna
Acceptable Financing Cash, Conventional, FHA, VA Loan
Listing Terms Cash, Conventional, FHA, VA Loan
Financing Conventional
Read Less Info
Want to know what your home might be worth? Contact us for a FREE valuation!

Our team is ready to help you sell your home for the highest possible price ASAP

©2025 North Texas Real Estate Information Systems.
Bought with Ana Valdez • Keller Williams Lonestar DFW






