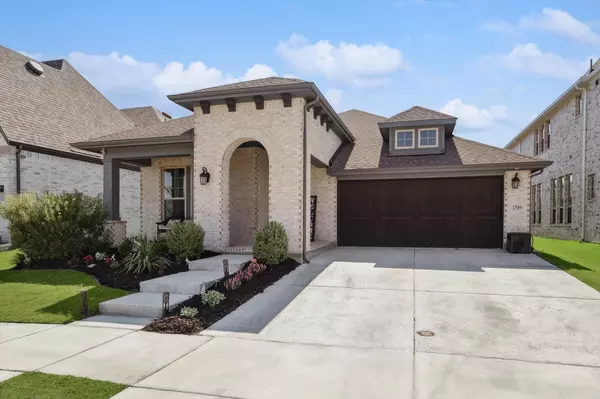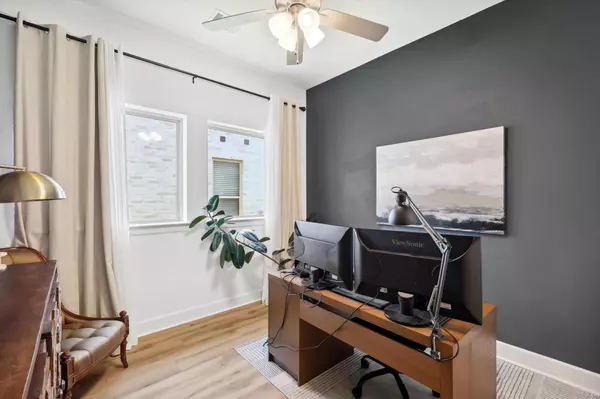$509,000
For more information regarding the value of a property, please contact us for a free consultation.
4 Beds
3 Baths
2,359 SqFt
SOLD DATE : 09/08/2023
Key Details
Property Type Single Family Home
Sub Type Single Family Residence
Listing Status Sold
Purchase Type For Sale
Square Footage 2,359 sqft
Price per Sqft $215
Subdivision Harvest Ph 5
MLS Listing ID 20371630
Sold Date 09/08/23
Style Traditional
Bedrooms 4
Full Baths 3
HOA Fees $91/ann
HOA Y/N Mandatory
Year Built 2021
Annual Tax Amount $13,440
Lot Size 8,276 Sqft
Acres 0.19
Property Description
INCREDIBLE PRICE DROP - SELLER FOUND THEIR NEXT HOME!! Discover your dream home on an oversized lot in the desirable Harvest Community! Lavish designer upgrades throughout harmonize luxury with practicality. Too many upgrades to list! This exquisite one story home boasts 4 spacious bedrooms, 3 full bathrooms, and a versatile office or flex space. The highly acclaimed Argyle ISD, a 13-time UIL LoneStar Cup Champ, adds to its allure. The chef's delight kitchen features ample workspace, cabinet space, stainless steel GE appliances (including a double oven and gas cooktop), and a large island. Unwind on the extended back patio, and plan your very own backyard oasis that you will create on this coveted lot. The award-winning David Weekley Homes seamlessly blended open spaces for effortless entertaining in this Cedarridge floorplan. Embrace a remarkable lifestyle, secure your slice of Harvest Community's splendor, enjoy amenities and activities for all ages. Schedule your private tour!
Location
State TX
County Denton
Community Club House, Community Pool, Curbs, Fishing, Fitness Center, Jogging Path/Bike Path, Lake, Playground, Pool, Sidewalks, Other
Direction Please use your cell phone or car GPS
Rooms
Dining Room 1
Interior
Interior Features Built-in Features, Cable TV Available, Decorative Lighting, High Speed Internet Available, Kitchen Island, Open Floorplan, Pantry, Walk-In Closet(s), Other
Heating Central
Cooling Ceiling Fan(s), Central Air
Flooring Carpet, Ceramic Tile, Wood
Fireplaces Number 1
Fireplaces Type Gas Logs, Living Room
Appliance Dishwasher, Disposal, Gas Cooktop, Double Oven
Heat Source Central
Laundry Utility Room, Full Size W/D Area, On Site
Exterior
Garage Spaces 2.0
Fence Back Yard, Fenced, Wood
Community Features Club House, Community Pool, Curbs, Fishing, Fitness Center, Jogging Path/Bike Path, Lake, Playground, Pool, Sidewalks, Other
Utilities Available City Sewer, City Water, Concrete, Curbs, Electricity Available, Individual Gas Meter, Individual Water Meter, MUD Water, Underground Utilities
Roof Type Composition
Garage Yes
Building
Lot Description Few Trees, Interior Lot, Landscaped, Lrg. Backyard Grass, Sprinkler System
Story One
Foundation Slab
Level or Stories One
Structure Type Brick
Schools
Elementary Schools Argyle West
Middle Schools Argyle
High Schools Argyle
School District Argyle Isd
Others
Ownership Rosser
Acceptable Financing Cash, Conventional, FHA, Fixed, VA Loan, Other
Listing Terms Cash, Conventional, FHA, Fixed, VA Loan, Other
Financing Conventional
Special Listing Condition Aerial Photo
Read Less Info
Want to know what your home might be worth? Contact us for a FREE valuation!

Our team is ready to help you sell your home for the highest possible price ASAP

©2025 North Texas Real Estate Information Systems.
Bought with Vaishali Jain • Beam Real Estate, LLC






