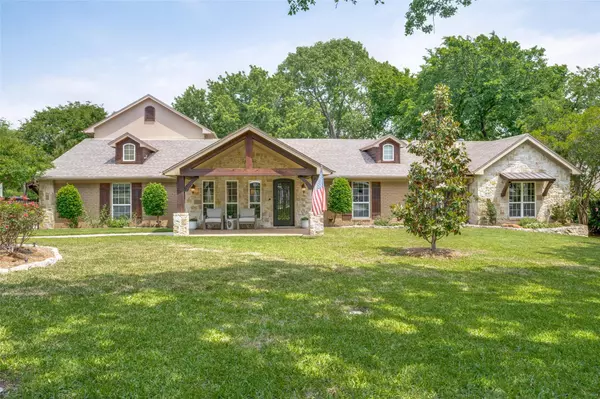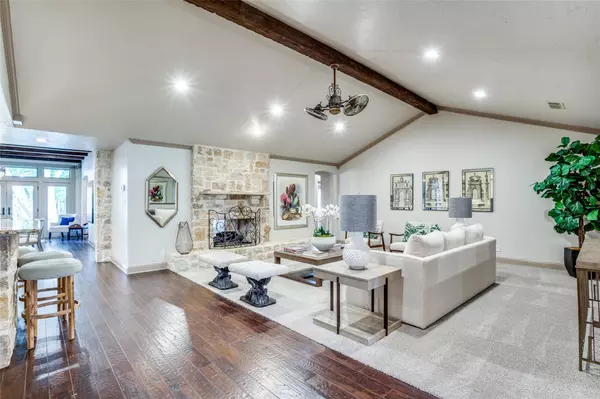$1,585,000
For more information regarding the value of a property, please contact us for a free consultation.
6 Beds
4 Baths
5,586 SqFt
SOLD DATE : 09/07/2023
Key Details
Property Type Single Family Home
Sub Type Single Family Residence
Listing Status Sold
Purchase Type For Sale
Square Footage 5,586 sqft
Price per Sqft $283
Subdivision None
MLS Listing ID 20315827
Sold Date 09/07/23
Bedrooms 6
Full Baths 3
Half Baths 1
HOA Y/N None
Year Built 1974
Annual Tax Amount $11,705
Lot Size 1.170 Acres
Acres 1.17
Property Description
Seller Financing as low as 5%. Nestled in the woods of the original Cheek Estate, this 5,586 sf recently updated modern Texas ranch style estate sits on 1.17 ac of gated property & includes a private 1,639 sf detached shop. A full RV hook up & enough yard for a small baseball field looks out over the neighboring pond with a 10-ft fountain. The open concept floor plan features an oversized living room with a double-sided fireplace leading into the formal dining room. The large kitchen includes double ovens, a walk-in pantry and private prep kitchen which includes an additional dishwasher and oven that doubles as the laundry room. The primary suite boasts vaulted ceiling and private balcony with a luxury ensuite bathroom featuring a walk-in shower, stand-alone tub and extra-large walk-in closet. On the first floor you will find one junior suite, 3 guest rooms and a mother-in-law suite. Incredible outdoor entertaining boasts enclosed living area, covered patio with built-in grilling area.
Location
State TX
County Tarrant
Direction Coming from HWY 26, turn East on Cheek-Spager then take your first Right on San Bar Lane then take your second Left on Quail Run Street and the house is the third on the Left.
Rooms
Dining Room 2
Interior
Interior Features Built-in Features, Cable TV Available, Cedar Closet(s), Chandelier, Decorative Lighting, Double Vanity, Eat-in Kitchen, Granite Counters, High Speed Internet Available, Kitchen Island, Open Floorplan, Pantry, Walk-In Closet(s)
Heating Electric
Cooling Electric
Fireplaces Number 2
Fireplaces Type Propane
Appliance Dishwasher, Disposal, Electric Cooktop, Electric Oven, Electric Range, Electric Water Heater, Microwave, Convection Oven, Double Oven, Refrigerator, Vented Exhaust Fan
Heat Source Electric
Exterior
Exterior Feature Balcony, Covered Patio/Porch, Lighting, Outdoor Grill, RV Hookup, RV/Boat Parking, Storage
Garage Spaces 2.0
Utilities Available City Sewer, City Water
Roof Type Composition
Garage Yes
Building
Lot Description Acreage, Lrg. Backyard Grass, Many Trees
Story Two
Foundation Slab
Level or Stories Two
Schools
Elementary Schools Bedfordhei
High Schools Bell
School District Hurst-Euless-Bedford Isd
Others
Ownership See Agent
Financing Conventional
Read Less Info
Want to know what your home might be worth? Contact us for a FREE valuation!

Our team is ready to help you sell your home for the highest possible price ASAP

©2025 North Texas Real Estate Information Systems.
Bought with Nitya Kumar • eXp Realty LLC






